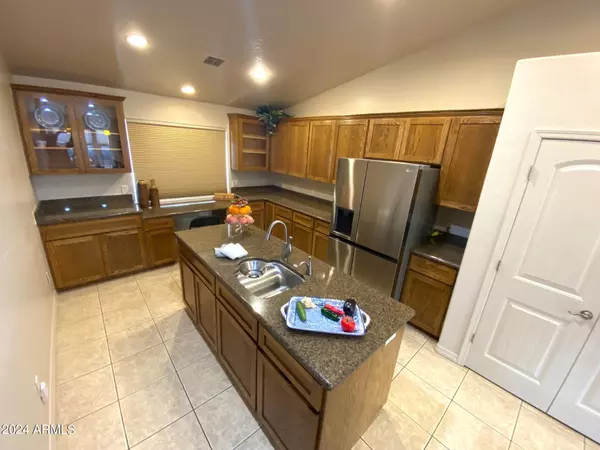$310,000
$325,000
4.6%For more information regarding the value of a property, please contact us for a free consultation.
3 Beds
2 Baths
1,644 SqFt
SOLD DATE : 02/27/2024
Key Details
Sold Price $310,000
Property Type Single Family Home
Sub Type Single Family - Detached
Listing Status Sold
Purchase Type For Sale
Square Footage 1,644 sqft
Price per Sqft $188
Subdivision Silverado
MLS Listing ID 6660739
Sold Date 02/27/24
Bedrooms 3
HOA Y/N No
Originating Board Arizona Regional Multiple Listing Service (ARMLS)
Year Built 2007
Annual Tax Amount $1,756
Tax Year 2023
Lot Size 5,751 Sqft
Acres 0.13
Property Description
This home has an array of desirable features. From the inviting open floor plan and soaring vaulted ceilings to the meticulously designed kitchen. The kitchen has display cabinets, a built-in desk area, spacious island with a secondary sink, ample storage, large pantry, and a stylish bar with pendant lighting. The primary bedroom has a custom walk-in closet. The ensuite bath has a large shower, a separate soaker tub for unwinding, and the added luxury of a bidet. In the oversized garage there is a water softener, utility sink with a reverse osmosis system and a washer/dryer setup with convenient counter space for folding laundry. Beautiful desert landscaping including a curved retaining wall with natural boulders ensures effortless upkeep of both the front and back yards. A must see.
Location
State AZ
County Cochise
Community Silverado
Direction Hwy 92, west onto Avenida Cochise, go past the mall, turn left onto Coronado, right onto Silverado, home is almost to end of cul-de-sac n the right
Rooms
Master Bedroom Split
Den/Bedroom Plus 3
Separate Den/Office N
Interior
Interior Features Vaulted Ceiling(s), Kitchen Island, Bidet, Double Vanity, Full Bth Master Bdrm, Separate Shwr & Tub, Tub with Jets, Granite Counters
Heating Natural Gas
Cooling Refrigeration, Ceiling Fan(s)
Flooring Carpet, Tile
Fireplaces Type 1 Fireplace, Gas
Fireplace Yes
SPA None
Exterior
Garage Spaces 2.0
Garage Description 2.0
Fence Block
Pool None
Utilities Available SSVEC
Amenities Available None
Roof Type Tile
Private Pool No
Building
Lot Description Desert Back, Desert Front
Story 1
Builder Name R.L.Workman
Sewer Public Sewer
Water Pvt Water Company
New Construction No
Schools
Elementary Schools Town & Country Elementary School
Middle Schools Joyce Clark Middle School
High Schools Buena High School
School District Sierra Vista Unified District
Others
HOA Fee Include No Fees
Senior Community No
Tax ID 105-16-524
Ownership Fee Simple
Acceptable Financing Cash, Conventional, FHA, VA Loan
Horse Property N
Listing Terms Cash, Conventional, FHA, VA Loan
Financing Cash
Read Less Info
Want to know what your home might be worth? Contact us for a FREE valuation!

Our team is ready to help you sell your home for the highest possible price ASAP

Copyright 2024 Arizona Regional Multiple Listing Service, Inc. All rights reserved.
Bought with ERA Four Feathers Realty
GET MORE INFORMATION

REALTOR®






