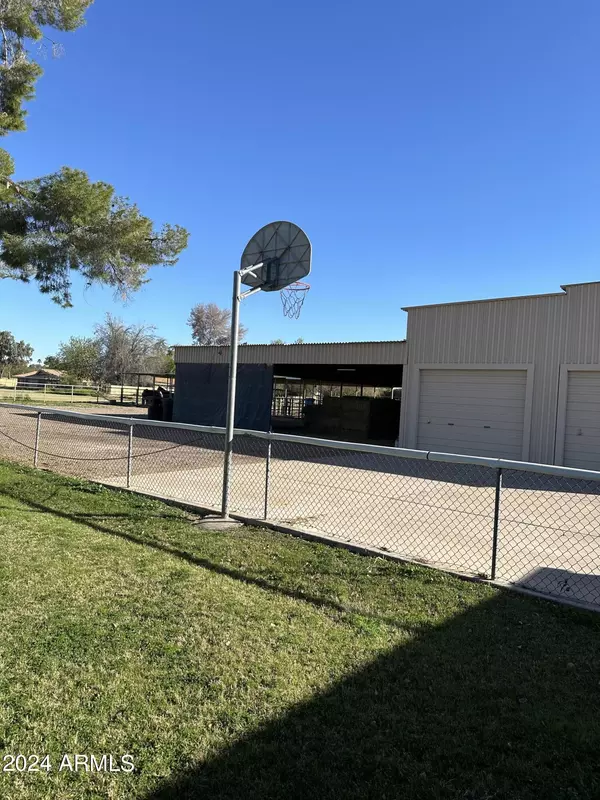$1,900,000
$1,900,000
For more information regarding the value of a property, please contact us for a free consultation.
3 Beds
2 Baths
2,565 SqFt
SOLD DATE : 02/28/2024
Key Details
Sold Price $1,900,000
Property Type Single Family Home
Sub Type Single Family - Detached
Listing Status Sold
Purchase Type For Sale
Square Footage 2,565 sqft
Price per Sqft $740
Subdivision Tally Ho Farms 2
MLS Listing ID 6669358
Sold Date 02/28/24
Style Ranch
Bedrooms 3
HOA Y/N No
Originating Board Arizona Regional Multiple Listing Service (ARMLS)
Year Built 1969
Annual Tax Amount $5,466
Tax Year 2023
Lot Size 2.680 Acres
Acres 2.68
Property Description
Amazing 2.68 irrigated acres with 3 bed/2 bath block home and 4500SF barn/garage and workshop. Newer roof and dual pane windows, addition in 2016. Shutters and automatic shades open up to beautiful back acreage. Horse features include 7 pipe fenced stalls with turn outs and direct access to back pasture with round pen. Fully fenced property with pole barn and covered hay storage. Concrete footings for stalls, concrete auto waterers and additional concrete pad. Mature trees include pecan, tangelo, naval orange, grapefruit and kumquat. Barn has 3 car garage along with over height garage with ample parking for 2 more vehicles or tractor. Large elevated storage area with stairs and tack room. Large RV gate and block fence on Rural. True paradise in 85284! Two parcels included in sale.
Location
State AZ
County Maricopa
Community Tally Ho Farms 2
Direction West on Warner to 71st Street, North to home on East side.
Rooms
Other Rooms Separate Workshop, Family Room
Den/Bedroom Plus 3
Separate Den/Office N
Interior
Interior Features Drink Wtr Filter Sys, Pantry, 3/4 Bath Master Bdrm, High Speed Internet, Granite Counters
Heating Electric
Cooling Refrigeration, Programmable Thmstat, Ceiling Fan(s)
Flooring Carpet, Tile
Fireplaces Type 1 Fireplace
Fireplace Yes
Window Features Double Pane Windows,Low Emissivity Windows
SPA None
Exterior
Exterior Feature Covered Patio(s)
Parking Features Electric Door Opener, Extnded Lngth Garage, Over Height Garage, RV Gate, Separate Strge Area, Detached, Tandem, RV Access/Parking, RV Garage
Garage Spaces 5.0
Carport Spaces 2
Garage Description 5.0
Fence Block, Chain Link
Pool None
Landscape Description Irrigation Back, Flood Irrigation
Utilities Available SRP
Amenities Available None
Roof Type Composition
Private Pool No
Building
Lot Description Grass Front, Grass Back, Irrigation Back, Flood Irrigation
Story 1
Builder Name ukn
Sewer Septic in & Cnctd
Water City Water
Architectural Style Ranch
Structure Type Covered Patio(s)
New Construction No
Schools
Elementary Schools C I Waggoner School
Middle Schools Kyrene Middle School
High Schools Corona Del Sol High School
School District Tempe Union High School District
Others
HOA Fee Include No Fees
Senior Community No
Tax ID 301-52-022-C
Ownership Fee Simple
Acceptable Financing Cash, Conventional
Horse Property Y
Horse Feature Barn, Corral(s), Stall, Tack Room
Listing Terms Cash, Conventional
Financing Conventional
Read Less Info
Want to know what your home might be worth? Contact us for a FREE valuation!

Our team is ready to help you sell your home for the highest possible price ASAP

Copyright 2024 Arizona Regional Multiple Listing Service, Inc. All rights reserved.
Bought with Keller Williams Realty East Valley
GET MORE INFORMATION

REALTOR®






