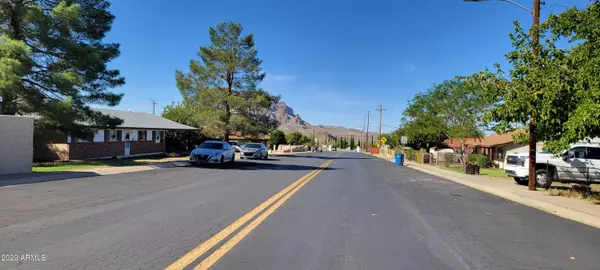$260,000
$260,000
For more information regarding the value of a property, please contact us for a free consultation.
2 Beds
1 Bath
906 SqFt
SOLD DATE : 02/28/2024
Key Details
Sold Price $260,000
Property Type Single Family Home
Sub Type Single Family - Detached
Listing Status Sold
Purchase Type For Sale
Square Footage 906 sqft
Price per Sqft $286
Subdivision Smith-O'Donnell Tract
MLS Listing ID 6618032
Sold Date 02/28/24
Style Other (See Remarks)
Bedrooms 2
HOA Y/N No
Originating Board Arizona Regional Multiple Listing Service (ARMLS)
Year Built 1956
Annual Tax Amount $536
Tax Year 2023
Lot Size 6,700 Sqft
Acres 0.15
Property Description
BEAUTIFUL SUPERIOR HOME!
Total remodel 2 bed 1 full bath with new plumbing electric and parcel sewer lines. The bedrooms have black out blinds /shades as well as Cedar Closets in the bedrooms and hall closets. New AC New double pane windows with black out blinds. Kitchen has a Quarts counter top with all new appliances. Front and Back beautifully land scaped with complete sprinkler systems A 16 x 24 new covered patio to enjoy the cool fall evenings. This is a must see home priced to sell. If you like the outdoor life style this is the place for you with plenty of space for hiking, biking, and 4 wheel driving. Lots of fresh Mountain air and wildlife.
Location
State AZ
County Pinal
Community Smith-O'Donnell Tract
Direction FROM HWY 60 EXIT TO 177 SOUTH TO SUNSET DR. TURN WEST DRIVE UNTIL YOU SEE THE SIGN ON THE HOUSE , IT'S ON THE RIGHT.
Rooms
Den/Bedroom Plus 3
Separate Den/Office Y
Interior
Interior Features 9+ Flat Ceilings, Full Bth Master Bdrm
Heating Electric
Cooling Refrigeration, Ceiling Fan(s)
Flooring Tile
Fireplaces Number No Fireplace
Fireplaces Type None
Fireplace No
Window Features Double Pane Windows,Low Emissivity Windows
SPA None
Exterior
Fence Chain Link
Pool None
Utilities Available APS, SW Gas
Amenities Available None
Roof Type Metal
Private Pool No
Building
Lot Description Sprinklers In Rear, Sprinklers In Front, Desert Back, Desert Front
Story 1
Builder Name unknown
Sewer Public Sewer
Water Pvt Water Company
Architectural Style Other (See Remarks)
New Construction No
Schools
Elementary Schools John F Kennedy Elementary School
Middle Schools Superior Junior High School
High Schools Superior Senior High School
School District Superior Unified School District
Others
HOA Fee Include No Fees
Senior Community No
Tax ID 105-09-107
Ownership Fee Simple
Acceptable Financing Cash, Conventional, USDA Loan, VA Loan
Horse Property N
Listing Terms Cash, Conventional, USDA Loan, VA Loan
Financing Exchange
Read Less Info
Want to know what your home might be worth? Contact us for a FREE valuation!

Our team is ready to help you sell your home for the highest possible price ASAP

Copyright 2024 Arizona Regional Multiple Listing Service, Inc. All rights reserved.
Bought with Gary Warren Parsons
GET MORE INFORMATION

REALTOR®






