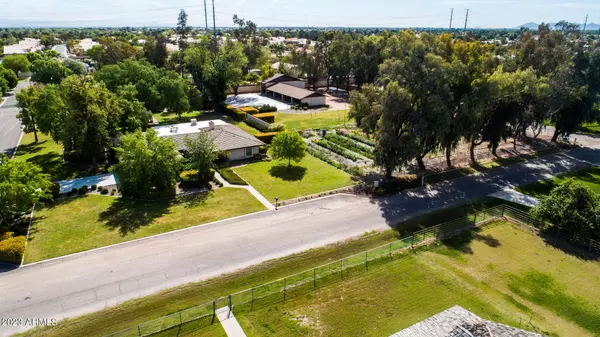$2,065,000
$2,350,000
12.1%For more information regarding the value of a property, please contact us for a free consultation.
4 Beds
3 Baths
3,342 SqFt
SOLD DATE : 03/14/2024
Key Details
Sold Price $2,065,000
Property Type Single Family Home
Sub Type Single Family - Detached
Listing Status Sold
Purchase Type For Sale
Square Footage 3,342 sqft
Price per Sqft $617
Subdivision Metes & Bounds
MLS Listing ID 6545446
Sold Date 03/14/24
Style Ranch
Bedrooms 4
HOA Y/N No
Originating Board Arizona Regional Multiple Listing Service (ARMLS)
Year Built 1978
Annual Tax Amount $3,157
Tax Year 2022
Lot Size 2.142 Acres
Acres 2.14
Property Description
Prime Location Alert! This stunning property nestled in central Gilbert offers expansive 3300+ sqft ranch-style home boasting 4 bedrms/3bas, inviting open-concept kitchen featuring spacious walk-in pantry. Car enthusiasts and hobbyists, this is your haven! A sprawling 2400+ sqft shop awaits, equipped with a parts room, 2-car garage, an overhead hoist, high-ceilinged main shop w/car lift, air comp, & sandblast cabinet. Plus sep 2850 sqft 8-car garage plus 16x45x14 RV garage. Enjoy the sprawling grounds featuring a sizable flower garden, racquetball court, and a grass volleyball court easily adapt into your personal pickleball retreat. With ample space, there's even room for horses for those who cherish horsepower of a different kind. This property truly offers a world of possibilities!
Location
State AZ
County Maricopa
Community Metes & Bounds
Direction east on Elliot Rd to Ranchos Legante Dr. south to property on east side.
Rooms
Master Bedroom Split
Den/Bedroom Plus 5
Separate Den/Office Y
Interior
Interior Features Eat-in Kitchen, Breakfast Bar, Bidet, Double Vanity, Full Bth Master Bdrm, Separate Shwr & Tub
Heating Electric
Cooling Refrigeration
Flooring Carpet, Tile
Fireplaces Type 2 Fireplace, Family Room, Master Bedroom
Fireplace Yes
Window Features Skylight(s)
SPA None
Laundry WshrDry HookUp Only
Exterior
Exterior Feature Hand/Racquetball Cts, RV Hookup
Parking Features Electric Door Opener, Extnded Lngth Garage, RV Gate, RV Access/Parking, RV Garage
Garage Spaces 11.0
Garage Description 11.0
Fence Block, Chain Link
Pool None
Landscape Description Irrigation Back, Irrigation Front
Utilities Available SRP
Amenities Available None
Roof Type Shake
Private Pool No
Building
Lot Description Corner Lot, Grass Front, Grass Back, Auto Timer H2O Front, Auto Timer H2O Back, Irrigation Front, Irrigation Back
Story 1
Builder Name unknown
Sewer Septic in & Cnctd
Water City Water
Architectural Style Ranch
Structure Type Hand/Racquetball Cts,RV Hookup
New Construction No
Schools
Elementary Schools Sonoma Ranch Elementary School
Middle Schools Greenfield Junior High School
High Schools Gilbert High School
School District Gilbert Unified District
Others
HOA Fee Include No Fees
Senior Community No
Tax ID 304-21-002-Q
Ownership Fee Simple
Acceptable Financing Conventional, VA Loan
Horse Property Y
Listing Terms Conventional, VA Loan
Financing Cash
Read Less Info
Want to know what your home might be worth? Contact us for a FREE valuation!

Our team is ready to help you sell your home for the highest possible price ASAP

Copyright 2024 Arizona Regional Multiple Listing Service, Inc. All rights reserved.
Bought with Non-MLS Office
GET MORE INFORMATION

REALTOR®






