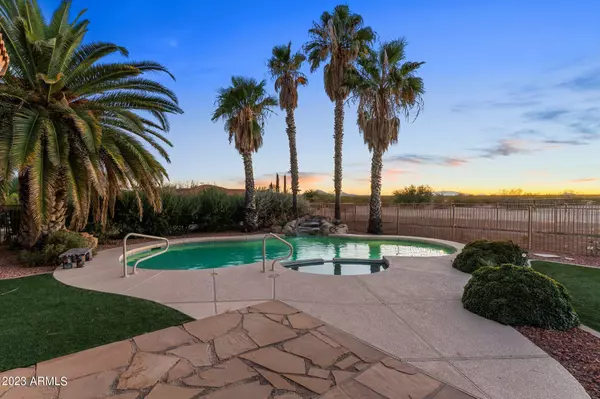$1,013,000
$1,095,000
7.5%For more information regarding the value of a property, please contact us for a free consultation.
4 Beds
3 Baths
2,810 SqFt
SOLD DATE : 03/20/2024
Key Details
Sold Price $1,013,000
Property Type Single Family Home
Sub Type Single Family - Detached
Listing Status Sold
Purchase Type For Sale
Square Footage 2,810 sqft
Price per Sqft $360
Subdivision Vista Royale Phase 2
MLS Listing ID 6618297
Sold Date 03/20/24
Bedrooms 4
HOA Y/N No
Originating Board Arizona Regional Multiple Listing Service (ARMLS)
Year Built 2002
Annual Tax Amount $3,575
Tax Year 2023
Lot Size 2.571 Acres
Acres 2.57
Property Description
This spacious 2810+ sq ft home is located on 2.5 acres that backs up to State Land. Located in Vista Royale with county maintained paved roads. This lot is located in Phase 2, and is one of the furthest lots from Hwy 93. The resort-like fenced back yard has a spacious covered patio and pool for plenty of AZ outdoor time. Pool is plumbed for both solar and propane heat. Horse facilities include 2-stall mare motel, hay storage, and a tack room. There is a separate fenced, irrigated area to grow grass for horses, or dog run. Approximately 1/3 of an acre is fenced with no climb for a horse turn-out, but plenty of flat useable land available to add an arena. Easy backyard access to State Land for miles and miles of riding. Property also includes full RV hookup, and owned solar panels. The home includes 4bdrms 3baths open floorplan with vaulted ceilings, a spacious kitchen,formal dining/or Den, large laundry room and a 3-car garage. This is a great home, in a PRIME location, and won't last long.
Location
State AZ
County Yavapai
Community Vista Royale Phase 2
Direction From Hwy 93, Left on Caballero Dr to enter Vista Royale. Take 3rd Rt onto Date Creek. Date Creek dead ends in to Gold Rock Circle. Left on Gold Rock Circle. Home on Right.
Rooms
Den/Bedroom Plus 5
Separate Den/Office Y
Interior
Interior Features Eat-in Kitchen, Breakfast Bar, Vaulted Ceiling(s), Kitchen Island, Pantry, Full Bth Master Bdrm, Separate Shwr & Tub, Tub with Jets, High Speed Internet, Granite Counters
Heating Propane
Cooling Refrigeration, Ceiling Fan(s)
Flooring Carpet, Tile
Fireplaces Type 1 Fireplace, Gas
Fireplace Yes
Window Features Double Pane Windows
SPA Heated,Private
Exterior
Exterior Feature Circular Drive, Covered Patio(s), Patio, Private Yard, Built-in Barbecue, RV Hookup
Parking Features Attch'd Gar Cabinets, Electric Door Opener, Extnded Lngth Garage, RV Access/Parking
Garage Spaces 3.0
Garage Description 3.0
Fence See Remarks
Pool Fenced, Heated, Private
Landscape Description Irrigation Back
Utilities Available Propane
Amenities Available None
View Mountain(s)
Roof Type Tile
Private Pool Yes
Building
Lot Description Sprinklers In Rear, Sprinklers In Front, Desert Back, Desert Front, Gravel/Stone Front, Synthetic Grass Back, Auto Timer H2O Front, Auto Timer H2O Back, Irrigation Back
Story 1
Builder Name Unknown
Sewer Septic in & Cnctd
Water Shared Well
Structure Type Circular Drive,Covered Patio(s),Patio,Private Yard,Built-in Barbecue,RV Hookup
New Construction No
Schools
Elementary Schools Out Of Maricopa Cnty
Middle Schools Out Of Maricopa Cnty
High Schools Wickenburg High School
School District Wickenburg Unified District
Others
HOA Fee Include No Fees
Senior Community No
Tax ID 201-13-096
Ownership Fee Simple
Acceptable Financing FannieMae (HomePath), Conventional, 1031 Exchange, FHA, USDA Loan, VA Loan
Horse Property Y
Horse Feature Barn, Corral(s), Stall, Tack Room
Listing Terms FannieMae (HomePath), Conventional, 1031 Exchange, FHA, USDA Loan, VA Loan
Financing Cash
Read Less Info
Want to know what your home might be worth? Contact us for a FREE valuation!

Our team is ready to help you sell your home for the highest possible price ASAP

Copyright 2025 Arizona Regional Multiple Listing Service, Inc. All rights reserved.
Bought with Arizona Legends Realty
GET MORE INFORMATION
REALTOR®






