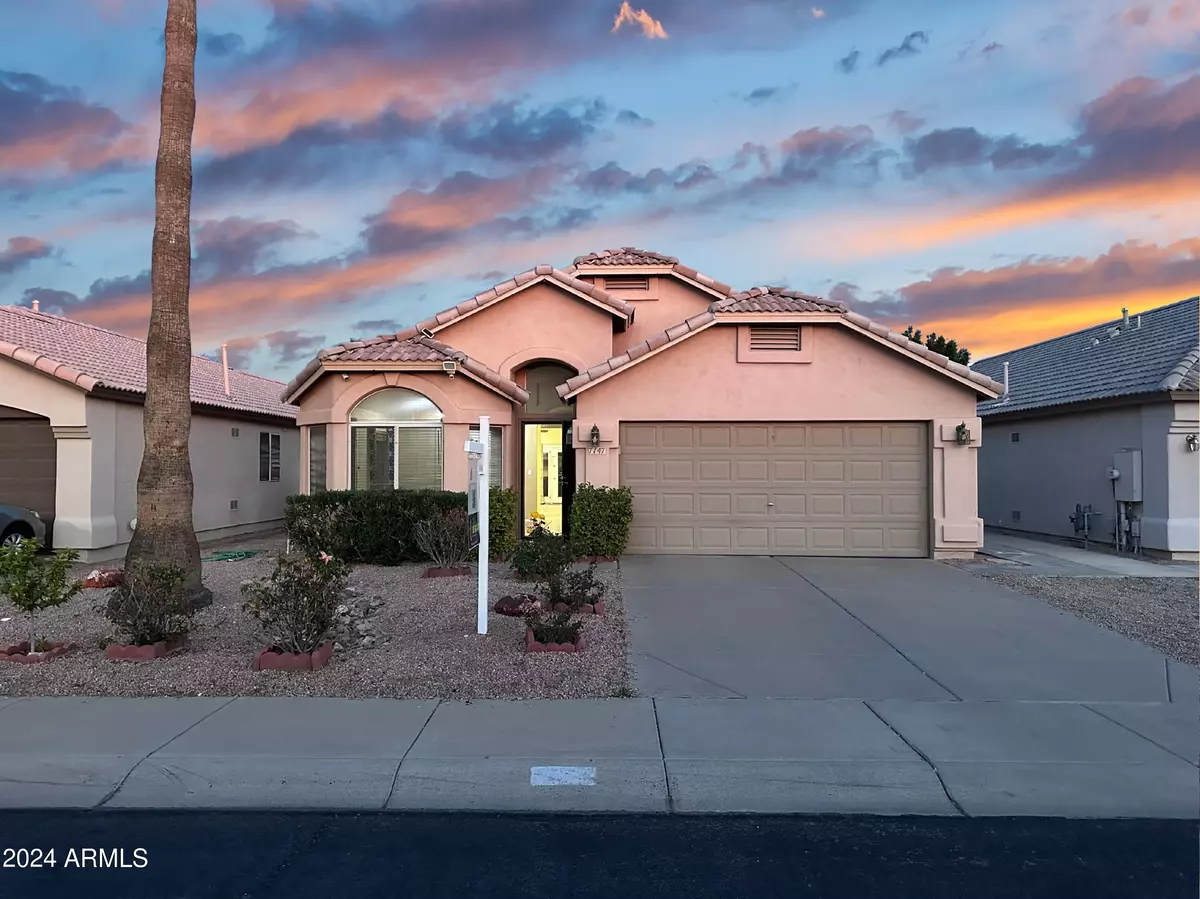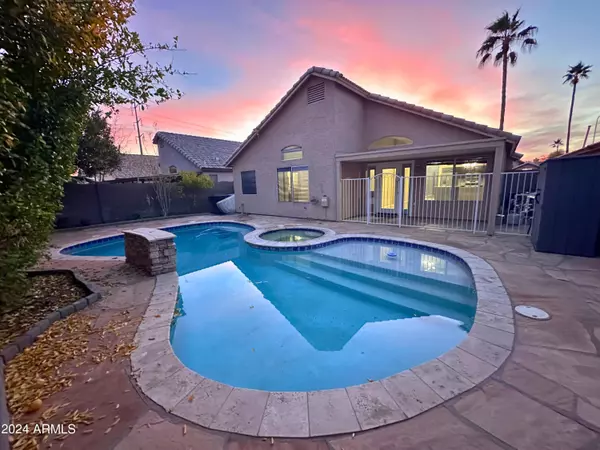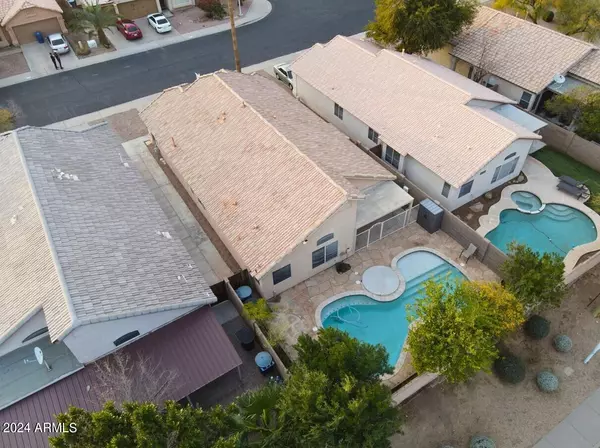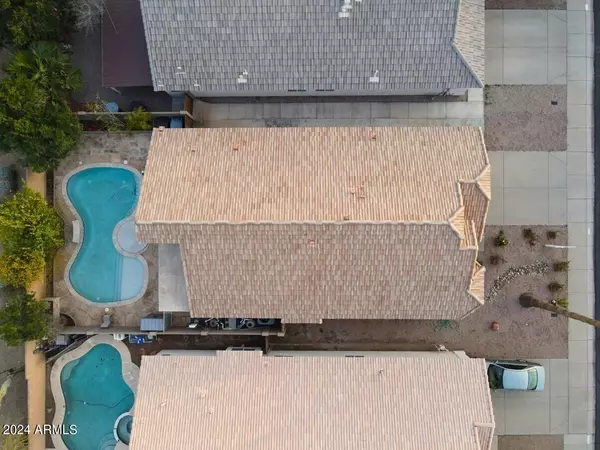$490,000
$495,000
1.0%For more information regarding the value of a property, please contact us for a free consultation.
3 Beds
2 Baths
1,614 SqFt
SOLD DATE : 04/18/2024
Key Details
Sold Price $490,000
Property Type Single Family Home
Sub Type Single Family - Detached
Listing Status Sold
Purchase Type For Sale
Square Footage 1,614 sqft
Price per Sqft $303
Subdivision Festiva Tempe
MLS Listing ID 6656617
Sold Date 04/18/24
Style Ranch
Bedrooms 3
HOA Fees $53/qua
HOA Y/N Yes
Originating Board Arizona Regional Multiple Listing Service (ARMLS)
Year Built 1995
Annual Tax Amount $2,132
Tax Year 2023
Lot Size 4,944 Sqft
Acres 0.11
Property Description
Experience the epitome of Arizona living in this exquisite 3-bedroom, 2-bath residence nestled in the vibrant heart of Tempe, AZ. Elevate your lifestyle with a private oasis featuring a luxurious heated pool and spa - an invitation to unwind and make every day feel like a vacation. Request a personalized walkthrough video to truly appreciate the allure of this single-family gem, showcasing an immediate move-in opportunity. Meticulously maintained, this home radiates charm with a single-level layout and a host of upgrades, including a modern kitchen (2018), elegant laminate flooring (2016), a new pool motor (2022), and a meticulously serviced AC. Noteworthy upgrades continue with garage cabinets (2016), backyard flooring (2016), backyard patio (2018), pool fence (2018), and pavement on th pavement on the side of the trash pickup. Immerse yourself in the ideal blend of comfort, style, and convenience, making this residence a true haven. The attention to detail extends throughout the property, boasting six security cameras strategically placed for your peace of mind. Revel in the gleam of stainless steel kitchen appliances and top-tier laminate flooring that exude a sense of contemporary elegance. Indulge in the sophisticated bathrooms adorned with custom cabinets and granite vanity tops, illuminated by updated lighting fixtures that add a touch of refinement. Your outdoor haven awaits as you step into a beautifully landscaped backyard, designed for both entertainment and personal retreat. Don't miss the opportunity to call this dream home yours - inquire now for a walkthrough video and unlock the door to a life of luxury in Tempe.
Location
State AZ
County Maricopa
Community Festiva Tempe
Direction West Elliot to Hardy, North on Hardy to Stephens Dr., West on Stephens Dr. to Parkside, North on Parkside to home on the right hand side
Rooms
Other Rooms Family Room
Master Bedroom Downstairs
Den/Bedroom Plus 3
Separate Den/Office N
Interior
Interior Features Master Downstairs, Eat-in Kitchen, Vaulted Ceiling(s), Kitchen Island, Pantry, Double Vanity, Full Bth Master Bdrm, Separate Shwr & Tub, High Speed Internet
Heating Natural Gas
Cooling Refrigeration
Flooring Laminate, Tile
Fireplaces Number No Fireplace
Fireplaces Type None
Fireplace No
SPA Heated,Private
Exterior
Exterior Feature Patio
Parking Features Attch'd Gar Cabinets
Garage Spaces 2.0
Garage Description 2.0
Fence Block
Pool Fenced, Heated, Private
Community Features Playground
Utilities Available SRP, SW Gas
Amenities Available Rental OK (See Rmks)
Roof Type Tile
Private Pool Yes
Building
Lot Description Sprinklers In Rear, Desert Front, Auto Timer H2O Front, Auto Timer H2O Back
Story 1
Builder Name Unknown
Sewer Public Sewer
Water City Water
Architectural Style Ranch
Structure Type Patio
New Construction No
Schools
Elementary Schools Kyrene De La Mariposa School
Middle Schools Kyrene Middle School
High Schools Marcos De Niza High School
School District Tempe Union High School District
Others
HOA Name Arizona Community Mg
HOA Fee Include Maintenance Grounds
Senior Community No
Tax ID 301-46-057
Ownership Fee Simple
Acceptable Financing Conventional, FHA, VA Loan
Horse Property N
Listing Terms Conventional, FHA, VA Loan
Financing Conventional
Read Less Info
Want to know what your home might be worth? Contact us for a FREE valuation!

Our team is ready to help you sell your home for the highest possible price ASAP

Copyright 2025 Arizona Regional Multiple Listing Service, Inc. All rights reserved.
Bought with DeLex Realty
GET MORE INFORMATION
REALTOR®






