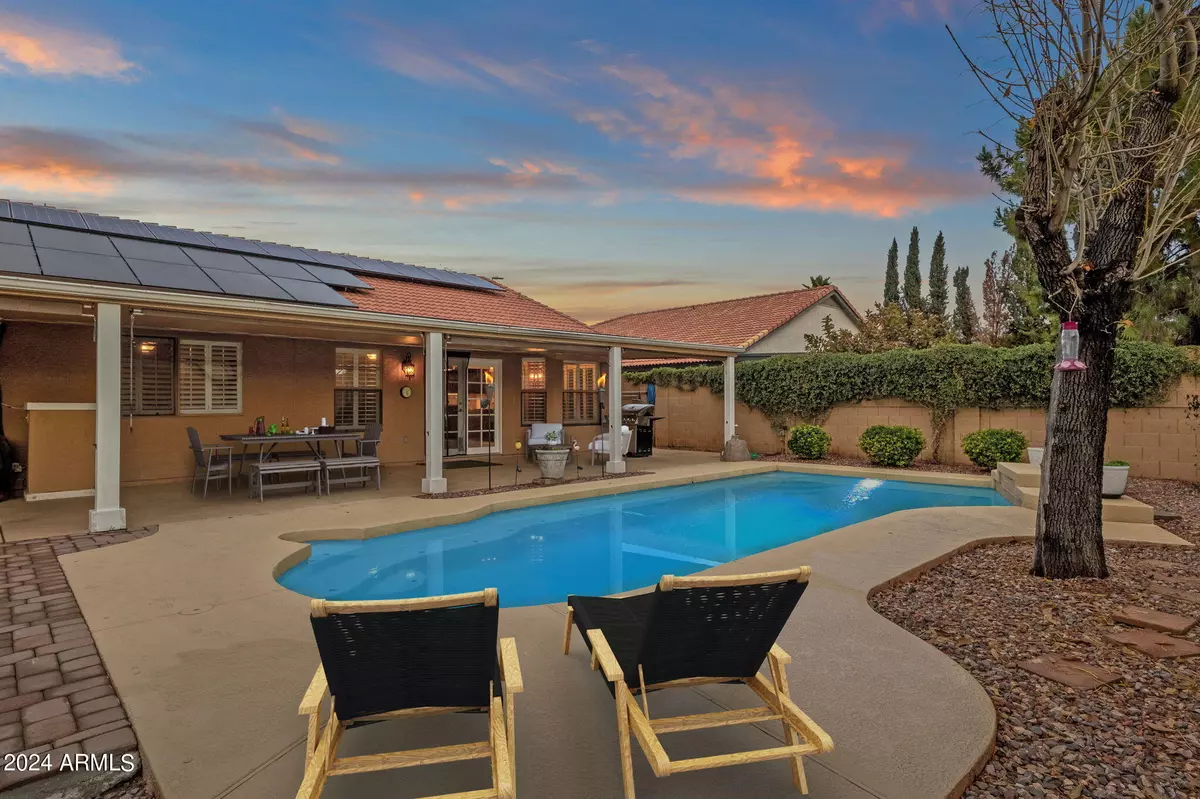$685,000
$685,000
For more information regarding the value of a property, please contact us for a free consultation.
3 Beds
2 Baths
1,679 SqFt
SOLD DATE : 04/29/2024
Key Details
Sold Price $685,000
Property Type Single Family Home
Sub Type Single Family - Detached
Listing Status Sold
Purchase Type For Sale
Square Footage 1,679 sqft
Price per Sqft $407
Subdivision Desert Ridge Unit 2 Phase 3
MLS Listing ID 6655628
Sold Date 04/29/24
Style Ranch
Bedrooms 3
HOA Y/N No
Originating Board Arizona Regional Multiple Listing Service (ARMLS)
Year Built 1991
Annual Tax Amount $2,693
Tax Year 2023
Lot Size 8,814 Sqft
Acres 0.2
Property Description
Experience the epitome of Phoenix living in this stunning 3-bedroom, 2-bath home, boasting modern comforts and unparalleled convenience. Step into a world where every detail is designed for your lifestyle, from the updated kitchen, perfect for culinary adventures, to the expansive, all-tile flooring that adds a touch of elegance throughout. The vaulted ceilings enhance the sense of space and light, creating an inviting ambiance that welcomes you home.
Indulge in the luxury of the master suite, featuring a full bath complete with a separate tub and shower, offering a private oasis for relaxation. Outside, your personal retreat awaits with a private pool, a cozy firepit, and a large covered patio, creating the perfect backdrop for memorable gatherings or quiet evenings under the stars. The convenience extends with RV parking, secured by an RV gate, and a separate, air-conditioned workshop that caters to your hobbies or storage needs.
Nestled in a coveted non-HOA community, this home promises a life of ease and access. Positioned just minutes from the prestigious Mayo Clinic, your health and well-being are always within reach. Embrace the vibrant lifestyle with nearby Kierland Commons, Scottsdale Quarter, and Desert Ridge Marketplace, offering an array of shopping and dining experiences. With the 101 freeway just moments away, the entire Phoenix metro area is at your doorstep, ensuring that work and play are never far.
For the outdoor enthusiast, a wealth of hiking and biking trails beckon, along with numerous parks that invite you to connect with nature. This home is not just a residence; it's the key to a lifestyle of comfort, convenience, and endless possibilities. Don't miss the chance to make it yours and immerse yourself in the best of Phoenix living.
Location
State AZ
County Maricopa
Community Desert Ridge Unit 2 Phase 3
Direction N on 56th St to Campo Bello, E on Campo Bello to 56th Place, N to home on W side of street
Rooms
Other Rooms Separate Workshop, Family Room
Den/Bedroom Plus 3
Separate Den/Office N
Interior
Interior Features Breakfast Bar, Vaulted Ceiling(s), Kitchen Island, Full Bth Master Bdrm, Separate Shwr & Tub, High Speed Internet, Granite Counters
Heating Electric
Cooling Refrigeration
Flooring Tile
Fireplaces Type Fire Pit
Fireplace Yes
SPA None
Exterior
Exterior Feature Covered Patio(s), Patio
Parking Features Dir Entry frm Garage, Electric Door Opener, RV Gate, RV Access/Parking
Garage Spaces 3.0
Garage Description 3.0
Fence Block
Pool Private
Utilities Available APS
Amenities Available None
Roof Type Tile
Private Pool Yes
Building
Lot Description Desert Back, Desert Front
Story 1
Builder Name Unknown
Sewer Public Sewer
Water City Water
Architectural Style Ranch
Structure Type Covered Patio(s),Patio
New Construction No
Schools
Elementary Schools Liberty Elementary School - Scottsdale
Middle Schools Sunrise Middle School
High Schools Horizon High School
School District Paradise Valley Unified District
Others
HOA Fee Include No Fees
Senior Community No
Tax ID 215-10-511
Ownership Fee Simple
Acceptable Financing Conventional, VA Loan
Horse Property N
Listing Terms Conventional, VA Loan
Financing Conventional
Read Less Info
Want to know what your home might be worth? Contact us for a FREE valuation!

Our team is ready to help you sell your home for the highest possible price ASAP

Copyright 2024 Arizona Regional Multiple Listing Service, Inc. All rights reserved.
Bought with HomeSmart
GET MORE INFORMATION

REALTOR®






