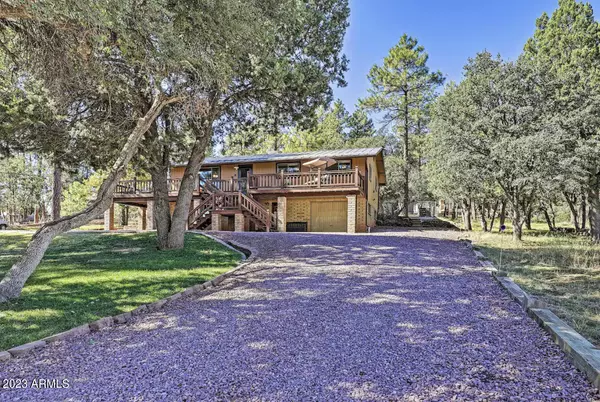$620,000
$630,000
1.6%For more information regarding the value of a property, please contact us for a free consultation.
3 Beds
3 Baths
2,128 SqFt
SOLD DATE : 04/30/2024
Key Details
Sold Price $620,000
Property Type Single Family Home
Sub Type Single Family - Detached
Listing Status Sold
Purchase Type For Sale
Square Footage 2,128 sqft
Price per Sqft $291
Subdivision Pine
MLS Listing ID 6564046
Sold Date 04/30/24
Style Other (See Remarks)
Bedrooms 3
HOA Y/N No
Originating Board Arizona Regional Multiple Listing Service (ARMLS)
Year Built 1977
Annual Tax Amount $2,457
Tax Year 2021
Lot Size 0.507 Acres
Acres 0.51
Property Description
The views are spectacular from the wrap-around composite decks of this meticulously maintained 2128 sq ft. 3BR/3BA home on 1/2 acre corner lot. The terraced lawn, circular driveway joining both roadways, new evaporative cooler, and dusk to dawn motion lights exude pride of ownership of this home complete with finished walk-out basement w/wet bar. Centrally located in Pine, this home boasts a lot of extras including a fenced lawn, Tuff Shed utility shed, metal roof, wood-burning fireplace upstairs, new pellet stove downstairs, wired for back-up generator and ample parking for trailers, RVs, and toys. No HOA. Brand new Flooring and paint throughout. New upgraded granite countertops throughout. Updated fixtures and ceiling fans. School District is Pine Strawberry. Furniture available to buy.
Location
State AZ
County Gila
Community Pine
Direction From HWY 87, Turn West on Randall, to corner of Cindy and Randall
Rooms
Other Rooms Family Room
Basement Finished, Walk-Out Access, Full
Master Bedroom Upstairs
Den/Bedroom Plus 3
Separate Den/Office N
Interior
Interior Features Upstairs, Eat-in Kitchen, Furnished(See Rmrks), Wet Bar, Pantry, Double Vanity, Full Bth Master Bdrm, Granite Counters
Heating Ceiling, Propane
Cooling Evaporative Cooling
Flooring Carpet, Laminate
Fireplaces Type 1 Fireplace
Fireplace Yes
SPA None
Exterior
Exterior Feature Circular Drive, Storage, RV Hookup
Garage Spaces 1.0
Garage Description 1.0
Fence Chain Link
Pool None
Utilities Available Propane
Amenities Available None
View Mountain(s)
Roof Type Metal
Private Pool No
Building
Lot Description Gravel/Stone Front, Grass Front, Grass Back
Story 2
Builder Name UNK
Sewer Septic Tank
Water City Water
Architectural Style Other (See Remarks)
Structure Type Circular Drive,Storage,RV Hookup
New Construction No
Schools
Elementary Schools Pima Elementary School
Middle Schools Pima Elementary School
High Schools Pima Butte Elementary School
School District Pima Unified District
Others
HOA Fee Include No Fees
Senior Community No
Tax ID 301-19-001-E
Ownership Fee Simple
Acceptable Financing Conventional, VA Loan
Horse Property Y
Listing Terms Conventional, VA Loan
Financing Conventional
Read Less Info
Want to know what your home might be worth? Contact us for a FREE valuation!

Our team is ready to help you sell your home for the highest possible price ASAP

Copyright 2025 Arizona Regional Multiple Listing Service, Inc. All rights reserved.
Bought with DeLex Realty
GET MORE INFORMATION
REALTOR®






