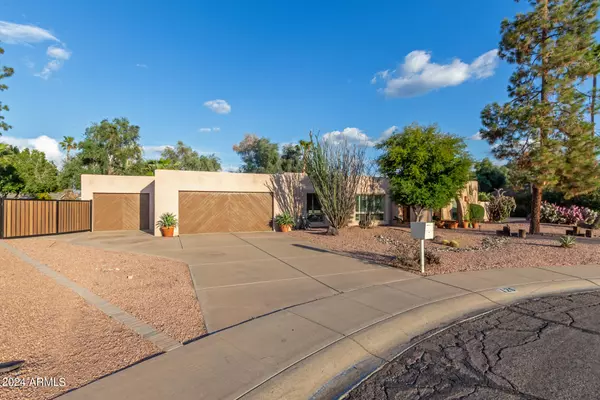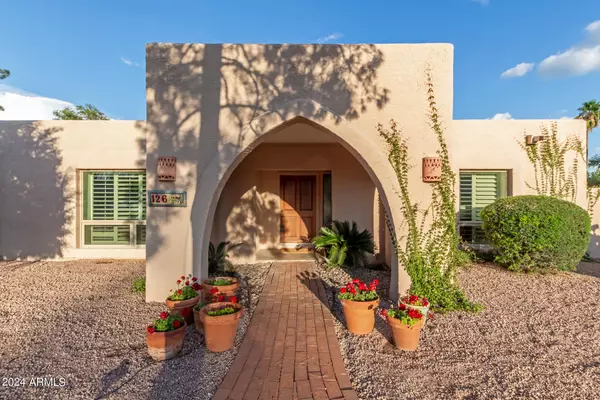$820,000
$824,900
0.6%For more information regarding the value of a property, please contact us for a free consultation.
4 Beds
2.5 Baths
2,601 SqFt
SOLD DATE : 05/10/2024
Key Details
Sold Price $820,000
Property Type Single Family Home
Sub Type Single Family - Detached
Listing Status Sold
Purchase Type For Sale
Square Footage 2,601 sqft
Price per Sqft $315
Subdivision Alameda Estates
MLS Listing ID 6675654
Sold Date 05/10/24
Style Territorial/Santa Fe
Bedrooms 4
HOA Fees $65/ann
HOA Y/N Yes
Originating Board Arizona Regional Multiple Listing Service (ARMLS)
Year Built 1977
Annual Tax Amount $4,976
Tax Year 2023
Lot Size 0.322 Acres
Acres 0.32
Property Description
Your dream home is here! Close to ASU & in an exclusive custom home neighborhood! Home is on corner lot of a quiet cul-de-sac, with 4-bedroom, 2.5 bath, a 3-car garage, RV gate/pad, & beautifully maintained landscape. Inside, the living/dining room features elegant plantation shutters, & lots of natural light. The family room is complete with a fireplace & beautiful views of backyard oasis. The upgraded eat-in kitchen is equipped with quartz counters, sleek flat-panel cabinets, SS appliances, recessed lighting, a pantry, & a peninsula with a breakfast bar. The large main bedroom provides direct backyard access, a walk-in closet, & an ensuite with dual sinks. The backyard showcases an extended covered patio, a well-kept lawn, & refreshing pool. Don't miss out on this!
Location
State AZ
County Maricopa
Community Alameda Estates
Direction East Southern Ave, north on College Ave, Turnwest onto E Loma Vista Dr. The property will be on the corner lot in cul de sac.
Rooms
Other Rooms Family Room
Den/Bedroom Plus 4
Separate Den/Office N
Interior
Interior Features Eat-in Kitchen, Breakfast Bar, Pantry, 3/4 Bath Master Bdrm, Double Vanity, High Speed Internet
Heating Electric
Cooling Refrigeration
Flooring Carpet, Tile
Fireplaces Type 1 Fireplace, Family Room
Fireplace Yes
Window Features Wood Frames,Double Pane Windows
SPA None
Laundry WshrDry HookUp Only
Exterior
Exterior Feature Covered Patio(s), Patio
Parking Features Dir Entry frm Garage, Electric Door Opener, RV Gate, RV Access/Parking
Garage Spaces 3.0
Garage Description 3.0
Fence Block
Pool Private
Community Features Near Bus Stop
Utilities Available SRP
Amenities Available Self Managed
Roof Type Built-Up
Private Pool Yes
Building
Lot Description Sprinklers In Rear, Sprinklers In Front, Corner Lot, Desert Front, Cul-De-Sac, Gravel/Stone Front, Gravel/Stone Back, Grass Back, Auto Timer H2O Front, Auto Timer H2O Back
Story 1
Builder Name Custom
Sewer Public Sewer
Water City Water
Architectural Style Territorial/Santa Fe
Structure Type Covered Patio(s),Patio
New Construction No
Schools
Elementary Schools Broadmor Elementary School
Middle Schools Tempe Academy Of International Studies Mckemy
High Schools Tempe High School
School District Tempe Union High School District
Others
HOA Name Alameda Estates HOA
HOA Fee Include Maintenance Grounds,Other (See Remarks),Street Maint
Senior Community No
Tax ID 133-22-029
Ownership Fee Simple
Acceptable Financing Conventional
Horse Property N
Listing Terms Conventional
Financing Conventional
Read Less Info
Want to know what your home might be worth? Contact us for a FREE valuation!

Our team is ready to help you sell your home for the highest possible price ASAP

Copyright 2024 Arizona Regional Multiple Listing Service, Inc. All rights reserved.
Bought with Keller Williams Integrity First
GET MORE INFORMATION

REALTOR®






