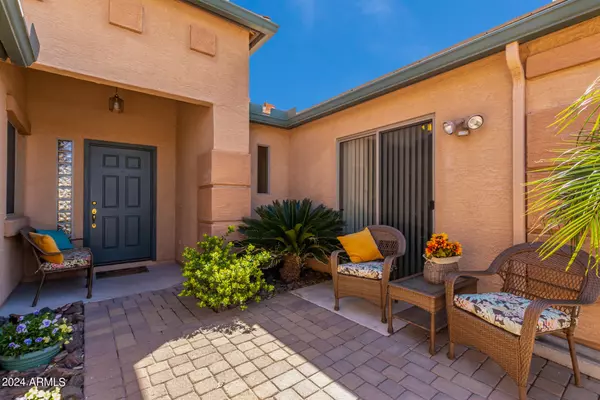$415,000
$415,000
For more information regarding the value of a property, please contact us for a free consultation.
4 Beds
2 Baths
2,215 SqFt
SOLD DATE : 05/06/2024
Key Details
Sold Price $415,000
Property Type Single Family Home
Sub Type Single Family - Detached
Listing Status Sold
Purchase Type For Sale
Square Footage 2,215 sqft
Price per Sqft $187
Subdivision Sundance Cove
MLS Listing ID 6683465
Sold Date 05/06/24
Style Ranch
Bedrooms 4
HOA Fees $60/qua
HOA Y/N Yes
Originating Board Arizona Regional Multiple Listing Service (ARMLS)
Year Built 2005
Annual Tax Amount $1,631
Tax Year 2023
Lot Size 6,930 Sqft
Acres 0.16
Property Description
SITUATED IN AN ENCLAVE OF SINGLE LEVEL HOMES, this lovely move-in ready property has been gently occupied as a 2nd home. PLENTY OF FLEXIBILITY with this layout featuring A SPLIT FLOOR PLAN for maximum privacy...the 4th bedroom has a secondary entrance and could also be utilized as an office or den. The kitchen has an eating counter & a massive island with an abundance of counter space and elegant cabinetry. There is also a formal dining room that alternately could also be used as a den. Other fine features include vaulted ceiling, all appliances are included , tile in all the right places, epoxy coated garage floor, paver driveway, mature landscaping, covered patio and extensive paver patio. BACKS SOUTH FOR MAXIMUM WINTER BRIGHTNESS. Close to shopping, golfing, dining & the I-10 freeway.
Location
State AZ
County Maricopa
Community Sundance Cove
Direction South on Watson, east on Sundance Ave, left on Sundance Parkway, left on 229th Ln, then left on La Pasada.
Rooms
Other Rooms Guest Qtrs-Sep Entrn, Great Room
Master Bedroom Split
Den/Bedroom Plus 4
Separate Den/Office N
Interior
Interior Features Eat-in Kitchen, Breakfast Bar, No Interior Steps, Soft Water Loop, Vaulted Ceiling(s), Kitchen Island, Pantry, Double Vanity, Full Bth Master Bdrm, Separate Shwr & Tub, High Speed Internet
Heating Electric
Cooling Refrigeration, Ceiling Fan(s)
Flooring Carpet, Tile
Fireplaces Number No Fireplace
Fireplaces Type None
Fireplace No
SPA None
Exterior
Exterior Feature Covered Patio(s), Patio
Parking Features Electric Door Opener, Side Vehicle Entry
Garage Spaces 2.0
Garage Description 2.0
Fence Block
Pool None
Community Features Golf, Playground, Biking/Walking Path
Utilities Available APS
Amenities Available Management
Roof Type Tile
Private Pool No
Building
Lot Description Desert Back, Desert Front, Auto Timer H2O Front, Auto Timer H2O Back
Story 1
Builder Name Greystone Homes
Sewer Public Sewer
Water City Water
Architectural Style Ranch
Structure Type Covered Patio(s),Patio
New Construction No
Schools
Elementary Schools Sundance Elementary - Buckeye
Middle Schools Sundance Elementary - Buckeye
High Schools Youngker High School
School District Buckeye Union High School District
Others
HOA Name Sundance Cove
HOA Fee Include Maintenance Grounds
Senior Community No
Tax ID 504-21-716
Ownership Fee Simple
Acceptable Financing Conventional, FHA, VA Loan
Horse Property N
Listing Terms Conventional, FHA, VA Loan
Financing FHA
Special Listing Condition FIRPTA may apply, Owner Occupancy Req, Owner/Agent
Read Less Info
Want to know what your home might be worth? Contact us for a FREE valuation!

Our team is ready to help you sell your home for the highest possible price ASAP

Copyright 2024 Arizona Regional Multiple Listing Service, Inc. All rights reserved.
Bought with My Home Group Real Estate
GET MORE INFORMATION

REALTOR®






