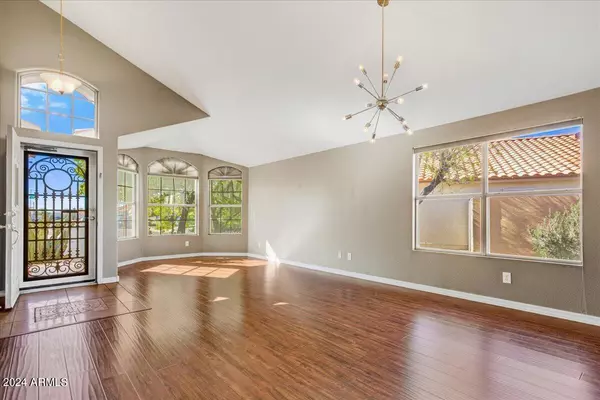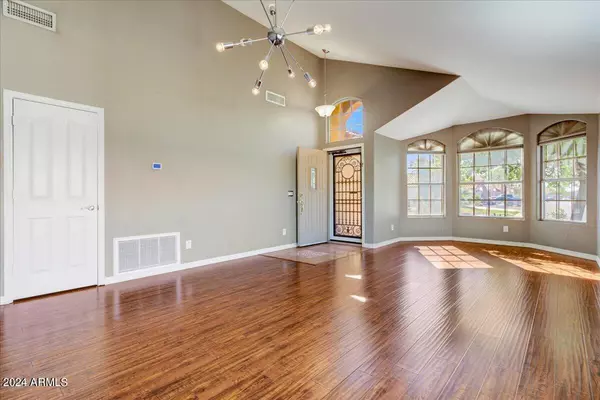$470,000
$479,900
2.1%For more information regarding the value of a property, please contact us for a free consultation.
3 Beds
2 Baths
1,678 SqFt
SOLD DATE : 05/09/2024
Key Details
Sold Price $470,000
Property Type Single Family Home
Sub Type Single Family Residence
Listing Status Sold
Purchase Type For Sale
Square Footage 1,678 sqft
Price per Sqft $280
Subdivision Continental At Superstition Springs
MLS Listing ID 6681230
Sold Date 05/09/24
Style Ranch
Bedrooms 3
HOA Fees $50/qua
HOA Y/N Yes
Year Built 1994
Annual Tax Amount $1,510
Tax Year 2023
Lot Size 6,952 Sqft
Acres 0.16
Property Sub-Type Single Family Residence
Source Arizona Regional Multiple Listing Service (ARMLS)
Property Description
Welcome to your dream home nestled in a coveted neighborhood. This stunning single-level residence boasts an array of desirable features that promise the perfect blend of comfort and style. Step into spacious living with not one, but two inviting living areas, and tile/laminate flooring throughout, ensuring easy maintenance and a modern aesthetic. Escape to your oasis in the expansive primary bedroom, with a walk-in closet and luxury bathroom with direct access to the backyard for tranquil moments under the open sky. Resort-like ambiance features a sparkling pool for refreshing dips on warm days, a covered patio for alfresco dining or lounging in the shade, and a lush grass area perfect for outdoor play or relaxation.
Location
State AZ
County Maricopa
Community Continental At Superstition Springs
Area Maricopa
Direction North on Sossaman to West on Kilarea to North on Sterling to West on Keats and North on Avoca to property.
Rooms
Other Rooms Family Room
Master Bedroom Split
Den/Bedroom Plus 3
Separate Den/Office N
Interior
Interior Features Granite Counters, Double Vanity, Eat-in Kitchen, Breakfast Bar, No Interior Steps, Vaulted Ceiling(s), Kitchen Island, Pantry, Separate Shwr & Tub
Heating Natural Gas
Cooling Central Air
Flooring Laminate, Tile
Fireplaces Type None
Fireplace No
Window Features Dual Pane
Appliance Electric Cooktop
SPA None
Exterior
Parking Features Garage Door Opener, Attch'd Gar Cabinets
Garage Spaces 2.0
Garage Description 2.0
Fence Block
Pool Play Pool, Private
Community Features Playground
Utilities Available City Gas
Roof Type Tile
Porch Covered Patio(s), Patio
Total Parking Spaces 2
Private Pool No
Building
Lot Description Sprinklers In Rear, Sprinklers In Front, Gravel/Stone Front, Grass Back
Story 1
Builder Name CHI Construction
Sewer Public Sewer
Water City Water
Architectural Style Ranch
New Construction No
Schools
Elementary Schools Superstition Springs Elementary
Middle Schools Highland Jr High School
High Schools Highland High School
School District Gilbert Unified District
Others
HOA Name Superstition Springs
HOA Fee Include Maintenance Grounds
Senior Community No
Tax ID 309-08-181
Ownership Fee Simple
Acceptable Financing Cash, Conventional, FHA, VA Loan
Horse Property N
Disclosures Agency Discl Req, Seller Discl Avail
Possession By Agreement
Listing Terms Cash, Conventional, FHA, VA Loan
Financing VA
Read Less Info
Want to know what your home might be worth? Contact us for a FREE valuation!

Our team is ready to help you sell your home for the highest possible price ASAP

Copyright 2025 Arizona Regional Multiple Listing Service, Inc. All rights reserved.
Bought with Realty ONE Group
GET MORE INFORMATION

REALTOR®






