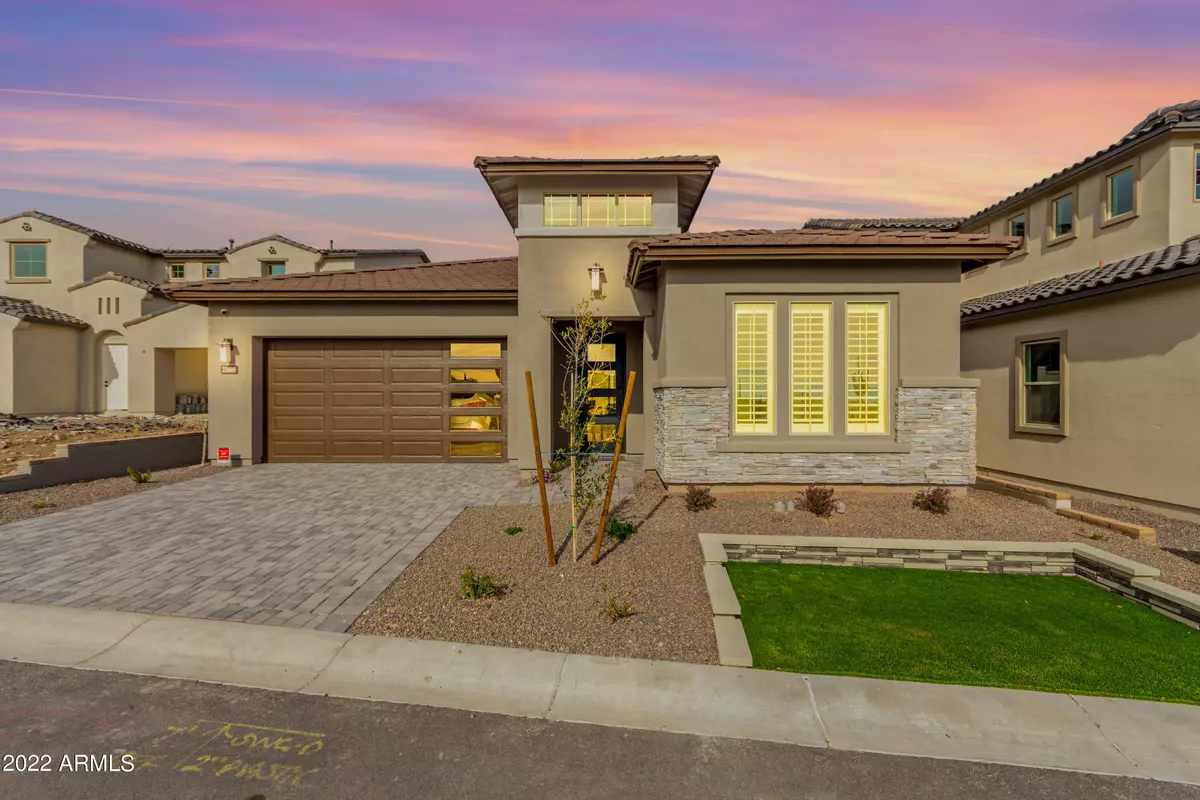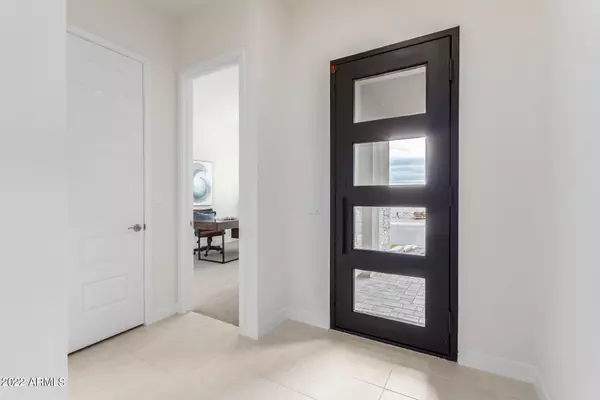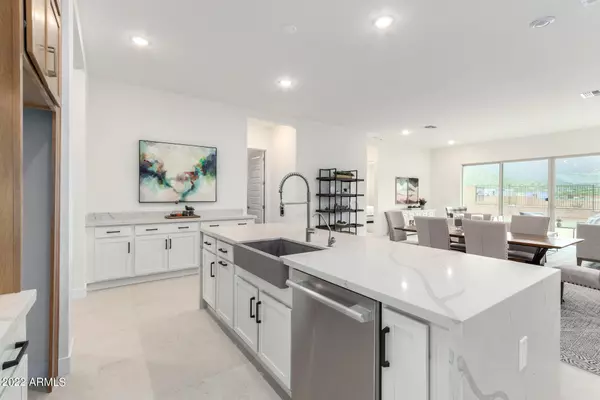$779,000
$799,500
2.6%For more information regarding the value of a property, please contact us for a free consultation.
3 Beds
3 Baths
2,243 SqFt
SOLD DATE : 05/15/2024
Key Details
Sold Price $779,000
Property Type Single Family Home
Sub Type Single Family - Detached
Listing Status Sold
Purchase Type For Sale
Square Footage 2,243 sqft
Price per Sqft $347
Subdivision Verrado Highlands District Phase 2
MLS Listing ID 6650389
Sold Date 05/15/24
Style Contemporary
Bedrooms 3
HOA Fees $160/mo
HOA Y/N Yes
Originating Board Arizona Regional Multiple Listing Service (ARMLS)
Year Built 2022
Annual Tax Amount $2,492
Tax Year 2023
Lot Size 7,010 Sqft
Acres 0.16
Property Description
Located in a private & elevated gated community, surrounded by pristine natural mountain scenery & city light views. This lovely home with over $132,000 in upgrades is a single level floorplan that boosts elegance with the latest tasteful designer touches. Open & bright with abundant natural lighting, large picturesque windows, a custom iron front door, 16' slider door which lets the outside in! The kitchen opens to the dining rm & the family rm where you will enjoy the spectacular AZ Sunsets! Palmeri Quartz countertops t/o the home. Waterfall feature at the kitchen island, stacked upper cabinets to the ceiling with clear glass, under-mount lighting, gas cook-top, double convection ovens, roll out microwave, soft close dovetail drawers, roller shelves, crown molding & toe kick lights Master retreat has amazing mountain views with a beautifully appointed spa inspired ensuite bath, complete with large walk-in custom tiled shower featuring stunning elegance with 12x24 Tru Marmi tile with a rain shower head that will transform your shower into a luxurious escape. We didn't forget about the garage either. A 3-car tandem with a 240v charging outlet for your electric car, service door, and gray epoxy flooring to match the gray paved driveway. More designer touches t/o include 4 ½" wood shutters, 12x24 Bianco Konkrete tile t/o except the bedrooms, a sizable laundry room with cabinets and a sink, soft water system, RO drinking water system, a large walk-in pantry, 6 panel interior doors, tub to ceiling tile and shower.
Enjoy year round outdoor living in Verrado where there are more than 72 parks, 21 miles of paths & trails, swimming, over 75 clubs, over 20,000 trees, two Tom Lehman golf courses, six restaurants, and countless celebrations & events! You will have a home in a community, not just a house on a street where you don't know your neighbors. This is an exquisite ENERGY STAR home with a HERS Index Rating of 57 = Lower running costs, higher savings and environmentally friendly!
The listing agent is the seller and holds an AZ state real estate license.
Buyer & buyer's agent to verify all facts and figures.
Location
State AZ
County Maricopa
Community Verrado Highlands District Phase 2
Direction North on Verrado Way past Downtown Verrado. Left on Highlands Park Dr. Drive up the mountain until it ends. Turn left & make your 1st right. 1st right again on Hillcrest Blvd. Head up the mountain!
Rooms
Other Rooms Great Room
Master Bedroom Split
Den/Bedroom Plus 3
Separate Den/Office N
Interior
Interior Features Breakfast Bar, Drink Wtr Filter Sys, No Interior Steps, Kitchen Island, Pantry, Double Vanity, Full Bth Master Bdrm, High Speed Internet
Heating Natural Gas, ENERGY STAR Qualified Equipment
Cooling Refrigeration, Programmable Thmstat, Ceiling Fan(s), ENERGY STAR Qualified Equipment
Flooring Carpet, Tile
Fireplaces Number No Fireplace
Fireplaces Type None
Fireplace No
Window Features Vinyl Frame,ENERGY STAR Qualified Windows,Double Pane Windows,Low Emissivity Windows
SPA None
Laundry WshrDry HookUp Only
Exterior
Exterior Feature Covered Patio(s), Playground
Parking Features Dir Entry frm Garage, Electric Door Opener, Extnded Lngth Garage, Over Height Garage, Tandem, Electric Vehicle Charging Station(s)
Garage Spaces 3.0
Garage Description 3.0
Fence Block, Wrought Iron
Pool None
Community Features Gated Community, Pickleball Court(s), Community Pool Htd, Community Pool, Community Media Room, Golf, Tennis Court(s), Playground, Biking/Walking Path, Clubhouse, Fitness Center
Utilities Available APS, SW Gas
Amenities Available FHA Approved Prjct, Management, Rental OK (See Rmks), VA Approved Prjct
View Mountain(s)
Roof Type Tile
Private Pool No
Building
Lot Description Sprinklers In Rear, Sprinklers In Front, Desert Back, Desert Front, Cul-De-Sac, Gravel/Stone Back, Synthetic Grass Frnt, Auto Timer H2O Front, Auto Timer H2O Back
Story 1
Builder Name Capital West
Sewer Private Sewer
Water Pvt Water Company
Architectural Style Contemporary
Structure Type Covered Patio(s),Playground
New Construction No
Schools
Elementary Schools Verrado Elementary School
Middle Schools Verrado Middle School
High Schools Verrado High School
School District Saddle Mountain Unified School District
Others
HOA Name Verrado Community
HOA Fee Include Maintenance Grounds,Street Maint
Senior Community No
Tax ID 502-94-116
Ownership Fee Simple
Acceptable Financing Conventional, 1031 Exchange, VA Loan
Horse Property N
Listing Terms Conventional, 1031 Exchange, VA Loan
Financing Conventional
Special Listing Condition Owner/Agent
Read Less Info
Want to know what your home might be worth? Contact us for a FREE valuation!

Our team is ready to help you sell your home for the highest possible price ASAP

Copyright 2024 Arizona Regional Multiple Listing Service, Inc. All rights reserved.
Bought with West USA Realty
GET MORE INFORMATION

REALTOR®






