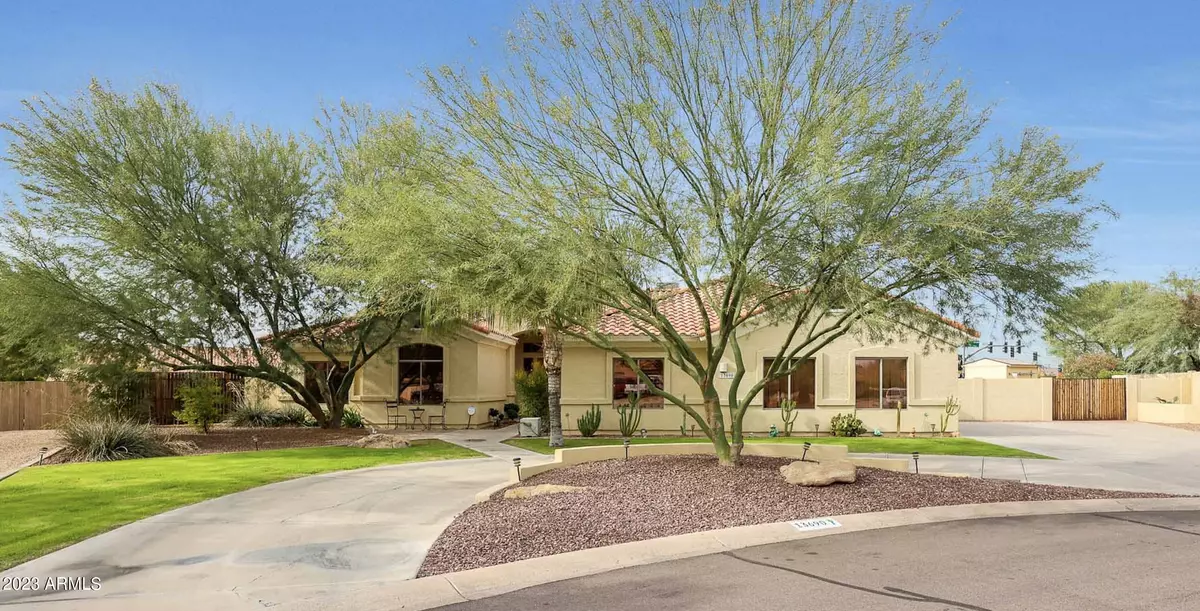$885,000
$905,000
2.2%For more information regarding the value of a property, please contact us for a free consultation.
4 Beds
3 Baths
3,244 SqFt
SOLD DATE : 05/17/2024
Key Details
Sold Price $885,000
Property Type Single Family Home
Sub Type Single Family - Detached
Listing Status Sold
Purchase Type For Sale
Square Footage 3,244 sqft
Price per Sqft $272
Subdivision Crown Point
MLS Listing ID 6637453
Sold Date 05/17/24
Bedrooms 4
HOA Fees $36
HOA Y/N Yes
Originating Board Arizona Regional Multiple Listing Service (ARMLS)
Year Built 1999
Annual Tax Amount $3,913
Tax Year 2023
Lot Size 0.604 Acres
Acres 0.6
Property Description
This stunning custom home with circular drive in highly sought-after Crown Point offers the pinnacle of luxury living. With owned 26-panel solar, enjoy an average monthly electric bill of just $155. Situated on a sprawling half-acre lot with RV gates on both sides, this property boasts a 30' x 40' slab ready for your RV or sport court needs. The wrap-around covered patio, overlooking the pool and custom gazebo, creates the perfect setting for outdoor entertainment. Inside, a gourmet kitchen with stainless steel appliances, granite countertops, and custom cherry cabinets awaits. The spacious 3244 sf open floor plan features hard surface flooring throughout, including 20x20 travertine in most living areas and hallways, as well as custom plantation shutters for added elegance. Click MORE.. The family room impresses with a floor-to-ceiling stacked stone fireplace, while gorgeous custom tile work adorns all bathrooms and floor to ceiling showers. The primary suite offers direct access to the pool and sport court, and a large 16x20 office/5th bedroom boasts built-in cherry custom cabinets. Cal Custom closets throughout the home ensure organization and convenience. Additional features include custom color matched sunscreens installed in 2021 a 3 car side entry garage with endless cabinetry and a detached 10 x 14 shed with concrete pad. 11/2023 Interior Paint T/Out. Also, make note the backyard has a spacious curbed area designed for your putting green or lush winter lawn. Close in proximity to Oakwood Elementary School, just a short walk away. This property defines your lifestyle in upscale living in Crown Point.
Location
State AZ
County Maricopa
Community Crown Point
Direction South on 71st Ave. to Eugie Ave. East to 70th Drive and north to property.
Rooms
Other Rooms Great Room, Family Room
Master Bedroom Split
Den/Bedroom Plus 5
Separate Den/Office Y
Interior
Interior Features Eat-in Kitchen, Breakfast Bar, 9+ Flat Ceilings, Soft Water Loop, Vaulted Ceiling(s), Kitchen Island, Pantry, Double Vanity, Full Bth Master Bdrm, Separate Shwr & Tub, High Speed Internet, Granite Counters
Heating Electric
Cooling Refrigeration, Ceiling Fan(s)
Flooring Laminate, Stone
Fireplaces Type 1 Fireplace, Fire Pit, Family Room, Gas
Fireplace Yes
Window Features Skylight(s),Double Pane Windows
SPA None
Exterior
Exterior Feature Circular Drive, Covered Patio(s), Gazebo/Ramada, Patio, Sport Court(s), Storage
Parking Features Attch'd Gar Cabinets, Dir Entry frm Garage, Electric Door Opener, Extnded Lngth Garage, RV Gate, Separate Strge Area, Side Vehicle Entry, RV Access/Parking
Garage Spaces 3.0
Garage Description 3.0
Fence Block
Pool Variable Speed Pump, Diving Pool, Private
Utilities Available Propane
Amenities Available Management
Roof Type Tile
Private Pool Yes
Building
Lot Description Sprinklers In Rear, Sprinklers In Front, Cul-De-Sac, Gravel/Stone Back, Grass Front, Auto Timer H2O Front
Story 1
Builder Name Unk
Sewer Public Sewer
Water City Water
Structure Type Circular Drive,Covered Patio(s),Gazebo/Ramada,Patio,Sport Court(s),Storage
New Construction No
Schools
Elementary Schools Oakwood Elementary School
Middle Schools Oakwood Elementary School
High Schools Centennial High School
School District Peoria Unified School District
Others
HOA Name CROWN POINT
HOA Fee Include Maintenance Grounds
Senior Community No
Tax ID 200-77-341
Ownership Fee Simple
Acceptable Financing Conventional, VA Loan
Horse Property N
Listing Terms Conventional, VA Loan
Financing Conventional
Read Less Info
Want to know what your home might be worth? Contact us for a FREE valuation!

Our team is ready to help you sell your home for the highest possible price ASAP

Copyright 2024 Arizona Regional Multiple Listing Service, Inc. All rights reserved.
Bought with W and Partners, LLC
GET MORE INFORMATION

REALTOR®






