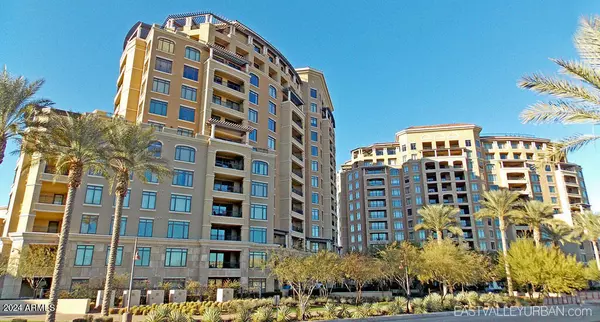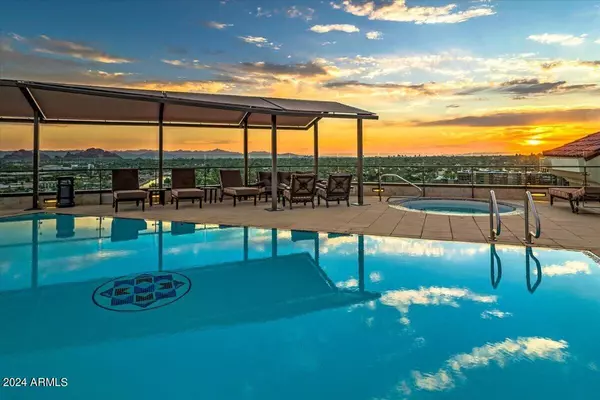$1,525,000
$1,550,000
1.6%For more information regarding the value of a property, please contact us for a free consultation.
2 Beds
2.5 Baths
1,919 SqFt
SOLD DATE : 05/28/2024
Key Details
Sold Price $1,525,000
Property Type Condo
Sub Type Apartment Style/Flat
Listing Status Sold
Purchase Type For Sale
Square Footage 1,919 sqft
Price per Sqft $794
Subdivision Scottsdale Waterfront Residences Condominium
MLS Listing ID 6687859
Sold Date 05/28/24
Style Santa Barbara/Tuscan
Bedrooms 2
HOA Fees $1,805/mo
HOA Y/N Yes
Originating Board Arizona Regional Multiple Listing Service (ARMLS)
Year Built 2007
Annual Tax Amount $5,064
Tax Year 2023
Lot Size 1,806 Sqft
Acres 0.04
Property Description
Enjoy luxury living at the Scottsdale Waterfront Residences with 24/7 front desk service, valet, private underground parking, and a full gym/fitness center available.
Absolutely stunning DOUBLE MASTER SUITE condo in pristine condition! Step out from the great room through the breakaway sliding doors onto a gorgeous 800 sq ft terrace overlooking Mediterranean gardens, a fountain, and the canal. This turnkey home features wood flooring, Viking appliances, and a private wine storage locker.
Elegant party rooms are available to use with a bar, private dining room, a rooftop pool, BBQs, and spa with spectacular views of Camelback Mtn and Scottsdale. All oof this in a highly secure guarded facility with on-duty house cleaners at your request. RELAX & ENJOY LUXURY LIVING
Location
State AZ
County Maricopa
Community Scottsdale Waterfront Residences Condominium
Direction West on Camelback to Marshall Way. South to four way stop, East to Scottsdale Waterfront Valet and entrance.
Rooms
Other Rooms Library-Blt-in Bkcse, Great Room, Family Room
Master Bedroom Split
Den/Bedroom Plus 3
Separate Den/Office N
Interior
Interior Features See Remarks, Eat-in Kitchen, Breakfast Bar, 9+ Flat Ceilings, Drink Wtr Filter Sys, Elevator, Furnished(See Rmrks), Kitchen Island, 2 Master Baths, Double Vanity, Full Bth Master Bdrm, Separate Shwr & Tub, High Speed Internet, Granite Counters
Heating Electric
Cooling Refrigeration
Flooring Wood
Fireplaces Type 1 Fireplace, Family Room, Gas
Fireplace Yes
Window Features Vinyl Frame,Double Pane Windows
SPA None
Exterior
Exterior Feature Balcony, Circular Drive, Covered Patio(s), Patio, Private Yard, Built-in Barbecue
Parking Features Electric Door Opener, Separate Strge Area, Assigned, Community Structure, Valet, Shared Driveway
Garage Spaces 2.0
Garage Description 2.0
Fence Block
Pool None
Community Features Community Spa Htd, Community Spa, Community Pool Htd, Community Pool, Transportation Svcs, Community Media Room, Guarded Entry, Concierge, Clubhouse, Fitness Center
Utilities Available SRP, SW Gas
Amenities Available Rental OK (See Rmks)
Roof Type Tile,Built-Up
Accessibility Zero-Grade Entry
Private Pool No
Building
Lot Description Gravel/Stone Back, Auto Timer H2O Front
Story 13
Unit Features Ground Level
Builder Name Opus Edmonds
Sewer Public Sewer
Water City Water
Architectural Style Santa Barbara/Tuscan
Structure Type Balcony,Circular Drive,Covered Patio(s),Patio,Private Yard,Built-in Barbecue
New Construction No
Schools
Elementary Schools Hopi Elementary School
Middle Schools Ingleside Middle School
High Schools Arcadia High School
School District Scottsdale Unified District
Others
HOA Name Scottsdale WF AAM
HOA Fee Include Roof Repair,Insurance,Sewer,Cable TV,Maintenance Grounds,Street Maint,Front Yard Maint,Gas,Trash,Water,Roof Replacement,Maintenance Exterior
Senior Community No
Tax ID 173-42-215
Ownership Condominium
Acceptable Financing Conventional, FHA
Horse Property N
Listing Terms Conventional, FHA
Financing Cash
Special Listing Condition Probate Listing
Read Less Info
Want to know what your home might be worth? Contact us for a FREE valuation!

Our team is ready to help you sell your home for the highest possible price ASAP

Copyright 2025 Arizona Regional Multiple Listing Service, Inc. All rights reserved.
Bought with Russ Lyon Sotheby's International Realty
GET MORE INFORMATION
REALTOR®






