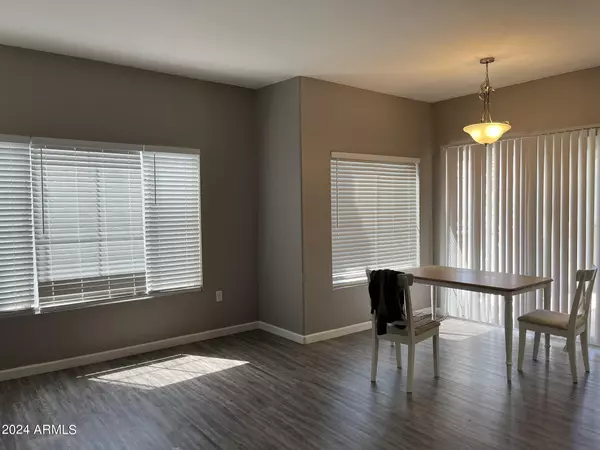$229,900
$238,000
3.4%For more information regarding the value of a property, please contact us for a free consultation.
1 Bed
1 Bath
778 SqFt
SOLD DATE : 05/30/2024
Key Details
Sold Price $229,900
Property Type Condo
Sub Type Apartment Style/Flat
Listing Status Sold
Purchase Type For Sale
Square Footage 778 sqft
Price per Sqft $295
Subdivision Signature Place Condominium
MLS Listing ID 6698112
Sold Date 05/30/24
Style Contemporary
Bedrooms 1
HOA Fees $209/mo
HOA Y/N Yes
Originating Board Arizona Regional Multiple Listing Service (ARMLS)
Year Built 1996
Annual Tax Amount $903
Tax Year 2023
Lot Size 787 Sqft
Acres 0.02
Property Description
Welcome to your serene oasis in the heart of the city! Nestled in a tranquil corner with picturesque views, this second-floor condo offers the perfect blend of comfort and elegance. Step inside to discover an inviting open floorplan that seamlessly connects the living, dining, and kitchen areas, making it ideal for entertaining or simply unwinding after a long day.
The spacious bedroom suite boasts double closets and a full bath, providing ample space and privacy. Recent upgrades including newer interior paint and flooring add a touch of modern sophistication to the space, while all appliances are included for your convenience.
A separate washer dryer room with plenty of storage ensures that organization is effortless. This condo is perfect for a small family seeking both luxury and convenience. Situated in a gated
community, you'll enjoy access to an array of amenities including a sparkling pool, state-of-the-art gym, clubhouse, tennis courts, and BBQ areas.
With water included in the HOA, you can relish in worry-free living while taking leisurely strolls around the meticulously landscaped grounds, soaking in the resort-like ambiance.
Don't miss your chance to experience the epitome of urban tranquility - schedule your viewing today and make this condo your new home sweet home!
Location
State AZ
County Maricopa
Community Signature Place Condominium
Direction West on Grove Parkway Right on S. Apartment Left on W. Apartment to end. Right on S. Apartment Go around curve. 1st Left on S. Apt 1st Right on W. Apt to unit Second building on right. #2099
Rooms
Den/Bedroom Plus 1
Separate Den/Office N
Interior
Interior Features Fire Sprinklers, Pantry, Full Bth Master Bdrm, High Speed Internet
Heating Electric
Cooling Refrigeration
Flooring Vinyl
Fireplaces Number No Fireplace
Fireplaces Type None
Fireplace No
Window Features Double Pane Windows
SPA None
Exterior
Exterior Feature Balcony, Storage
Parking Features Assigned
Carport Spaces 1
Fence None
Pool None
Community Features Gated Community, Community Pool Htd, Community Pool, Community Media Room, Racquetball, Biking/Walking Path, Clubhouse, Fitness Center
Utilities Available SRP
Amenities Available Management
Roof Type Tile
Private Pool No
Building
Lot Description Desert Back, Desert Front
Story 2
Builder Name Bernard Allison
Sewer Public Sewer
Water City Water
Architectural Style Contemporary
Structure Type Balcony,Storage
New Construction No
Schools
Elementary Schools Kyrene De La Mariposa School
Middle Schools Kyrene Middle School
High Schools Marcos De Niza High School
School District Tempe Union High School District
Others
HOA Name Signature Place
HOA Fee Include Roof Repair,Sewer,Maintenance Grounds,Front Yard Maint,Trash,Water,Roof Replacement,Maintenance Exterior
Senior Community No
Tax ID 301-90-346
Ownership Condominium
Acceptable Financing Conventional
Horse Property N
Listing Terms Conventional
Financing Cash
Read Less Info
Want to know what your home might be worth? Contact us for a FREE valuation!

Our team is ready to help you sell your home for the highest possible price ASAP

Copyright 2024 Arizona Regional Multiple Listing Service, Inc. All rights reserved.
Bought with Realty ONE Group
GET MORE INFORMATION

REALTOR®






