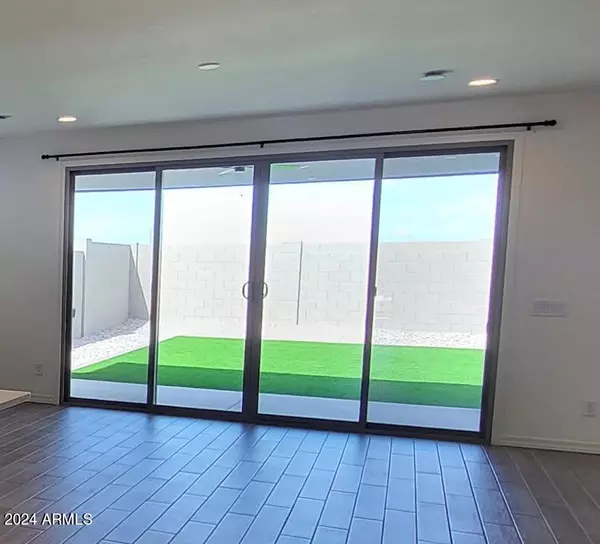$500,000
$499,999
For more information regarding the value of a property, please contact us for a free consultation.
3 Beds
2 Baths
1,696 SqFt
SOLD DATE : 05/31/2024
Key Details
Sold Price $500,000
Property Type Single Family Home
Sub Type Single Family - Detached
Listing Status Sold
Purchase Type For Sale
Square Footage 1,696 sqft
Price per Sqft $294
Subdivision North Creek Phase I - Parcel 2
MLS Listing ID 6679542
Sold Date 05/31/24
Style Ranch
Bedrooms 3
HOA Fees $120/mo
HOA Y/N Yes
Originating Board Arizona Regional Multiple Listing Service (ARMLS)
Year Built 2023
Annual Tax Amount $2,023
Tax Year 227
Lot Size 5,628 Sqft
Acres 0.13
Property Description
New Home Alert! Why wait the build time? Over $50k in upgrades! Move in ready 3 bdr 2 bth in desireable North Creek Community! Home located at the tip of a cul de sac for easy access to all the Amazing Extras! Hoa fee includes: resort style pool, 2 pickle ball courts, corn hole, bocce ball, park/playground, covered gas grills, fire pits, tot lot, walking trails and full court basketball! Kitchen upgrade includes: White quartz counter tops, backsplash and stainless steel Refrigerator. Great room opens to a Wall Size Sliding Glass Door to already landscaped low maintenance backyard with turf grass! Enjoy the upgraded All Tile Master Shower! Lush carpet in the bedrooms. This perfect location is close to the 60, 202, 24 and access to the Frontier Family Park to be completed summer of 2024!
Location
State AZ
County Pinal
Community North Creek Phase I - Parcel 2
Direction Turn onto Lark from Meridian and make a left onto Hinoki Street then right onto W Macaw Dr., the home is on the left.
Rooms
Master Bedroom Split
Den/Bedroom Plus 3
Separate Den/Office N
Interior
Interior Features Eat-in Kitchen, Breakfast Bar, Kitchen Island, 3/4 Bath Master Bdrm, Double Vanity, Granite Counters
Heating Natural Gas, ENERGY STAR Qualified Equipment
Cooling Refrigeration, Programmable Thmstat, Ceiling Fan(s)
Flooring Carpet, Tile
Fireplaces Number No Fireplace
Fireplaces Type None
Fireplace No
Window Features Sunscreen(s),Low-E,Vinyl Frame
SPA None
Laundry WshrDry HookUp Only
Exterior
Garage Spaces 2.0
Garage Description 2.0
Fence Block
Pool None
Community Features Pickleball Court(s), Community Pool, Playground, Biking/Walking Path
Utilities Available SRP, SW Gas
Amenities Available FHA Approved Prjct, Management, VA Approved Prjct
View Mountain(s)
Roof Type Tile
Private Pool No
Building
Lot Description Desert Front, Synthetic Grass Back
Story 1
Builder Name Woodside
Sewer Public Sewer
Water City Water
Architectural Style Ranch
New Construction No
Schools
Elementary Schools Ranch Elementary School
Middle Schools J. O. Combs Middle School
High Schools Combs High School
School District J. O. Combs Unified School District
Others
HOA Name AAM LLC
HOA Fee Include Maintenance Grounds,Other (See Remarks)
Senior Community No
Tax ID 104-08-082
Ownership Fee Simple
Acceptable Financing Conventional, FHA, VA Loan
Horse Property N
Listing Terms Conventional, FHA, VA Loan
Financing Conventional
Read Less Info
Want to know what your home might be worth? Contact us for a FREE valuation!

Our team is ready to help you sell your home for the highest possible price ASAP

Copyright 2024 Arizona Regional Multiple Listing Service, Inc. All rights reserved.
Bought with eXp Realty
GET MORE INFORMATION

REALTOR®






