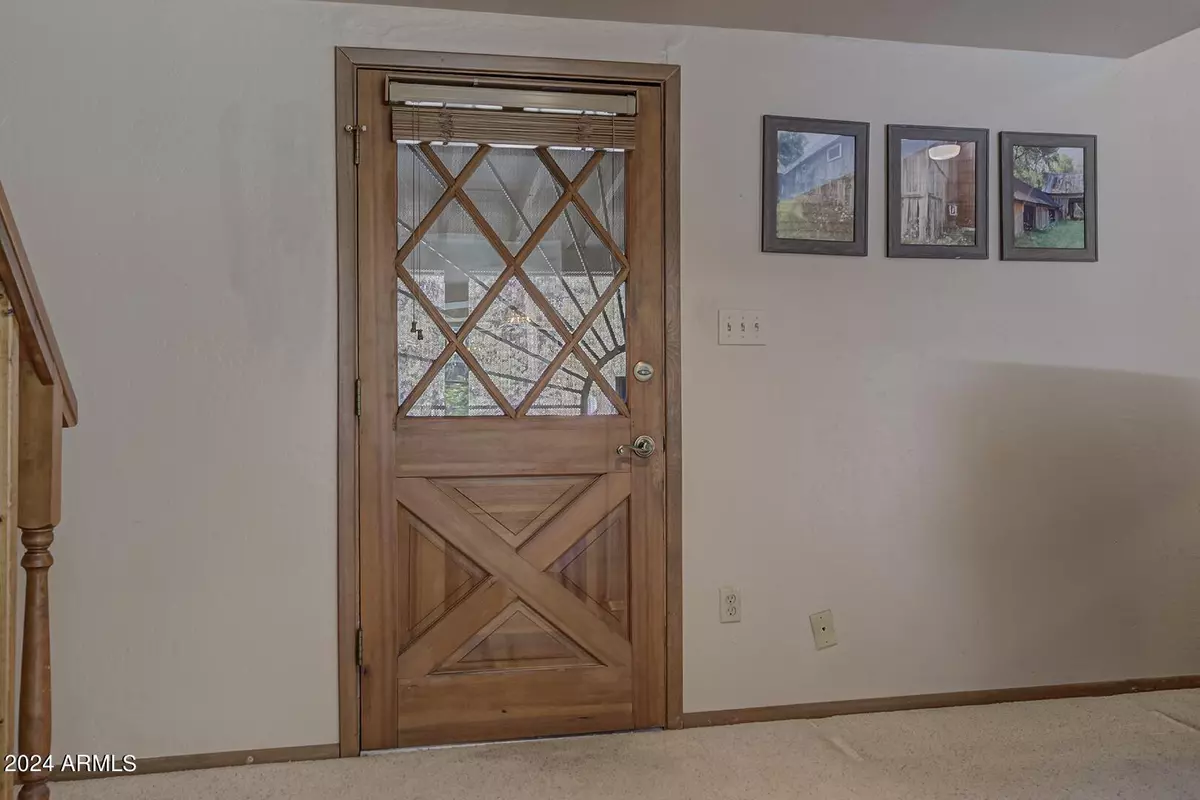$517,000
$525,000
1.5%For more information regarding the value of a property, please contact us for a free consultation.
3 Beds
2 Baths
1,488 SqFt
SOLD DATE : 05/30/2024
Key Details
Sold Price $517,000
Property Type Single Family Home
Sub Type Single Family - Detached
Listing Status Sold
Purchase Type For Sale
Square Footage 1,488 sqft
Price per Sqft $347
Subdivision Unsub Pine E/W Of Hwy 87
MLS Listing ID 6689389
Sold Date 05/30/24
Style Other (See Remarks)
Bedrooms 3
HOA Y/N No
Originating Board Arizona Regional Multiple Listing Service (ARMLS)
Year Built 1984
Annual Tax Amount $3,203
Tax Year 2023
Lot Size 0.674 Acres
Acres 0.67
Property Description
3 Bedroom 2 Bathroom Chalet Style Cabin in Pine, AZ Discover this charming cabin nestled on .67 acres enveloped by trees in Pine, AZ. Step inside to be greeted by the spacious great room boasting stunning wood plank ceilings and a warm pellet stove. The main floor features the Great Room, Kitchen, Dining area, 2 Bedrooms, Bathroom, Laundry/Mud Room, and a generous storage pantry. Upstairs, you'll find an open loft overlooking the expansive great room, along with the primary bedroom that includes its own ensuite. Outdoor enthusiasts will appreciate the garage and workshop combo, offering a wood-burning fireplace and ample electrical outlets for your tools. Outside, there is ample parking including a roundabout, while the fully fenced backyard provides a safe space for your furry companion and a serene retreat among the trees. Additional features include owned solar panels and generator. If you seek a cabin in the woods, look no further than this delightful retreat.
Location
State AZ
County Gila
Community Unsub Pine E/W Of Hwy 87
Direction Hwy 87 N from Payson turn right on Whispering Pines, Left on Mistletoe Dr house is on the right side
Rooms
Other Rooms Separate Workshop, Loft
Master Bedroom Upstairs
Den/Bedroom Plus 4
Separate Den/Office N
Interior
Interior Features See Remarks, Upstairs, Eat-in Kitchen, Vaulted Ceiling(s), Pantry, 3/4 Bath Master Bdrm
Heating Other, Electric, Floor Furnace, Wall Furnace
Cooling Refrigeration, Ceiling Fan(s)
Flooring Carpet, Laminate, Tile
Fireplaces Type Other (See Remarks), 2 Fireplace, Living Room
Fireplace Yes
SPA None
Exterior
Exterior Feature Covered Patio(s), Patio, Storage
Parking Features Electric Door Opener
Garage Spaces 2.0
Carport Spaces 1
Garage Description 2.0
Fence Chain Link
Pool None
Utilities Available APS
Amenities Available None
Roof Type Composition
Private Pool No
Building
Lot Description Corner Lot, Gravel/Stone Front, Grass Back
Story 1
Builder Name Unknown
Sewer Septic Tank
Water Pvt Water Company
Architectural Style Other (See Remarks)
Structure Type Covered Patio(s),Patio,Storage
New Construction No
Schools
Elementary Schools Out Of Maricopa Cnty
Middle Schools Out Of Maricopa Cnty
High Schools Out Of Maricopa Cnty
School District Payson Unified District
Others
HOA Fee Include No Fees
Senior Community No
Tax ID 301-28-078-B
Ownership Fee Simple
Acceptable Financing Conventional, FHA, VA Loan
Horse Property Y
Listing Terms Conventional, FHA, VA Loan
Financing Cash
Read Less Info
Want to know what your home might be worth? Contact us for a FREE valuation!

Our team is ready to help you sell your home for the highest possible price ASAP

Copyright 2024 Arizona Regional Multiple Listing Service, Inc. All rights reserved.
Bought with Pinnacle Real Estate Services
GET MORE INFORMATION

REALTOR®






