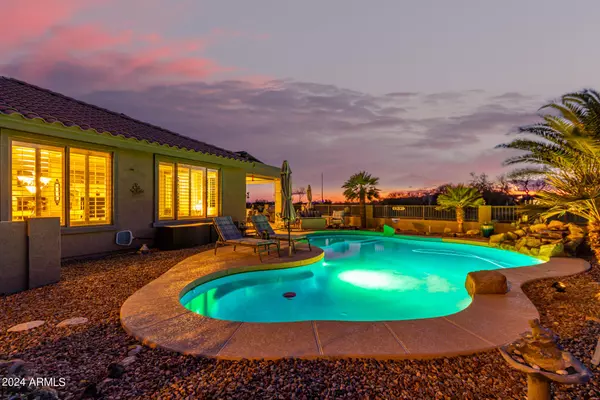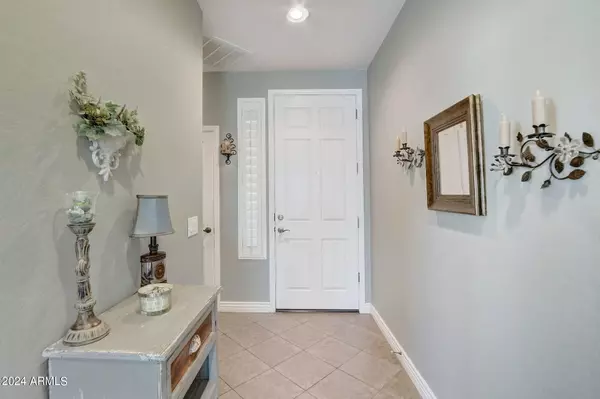$450,000
$450,000
For more information regarding the value of a property, please contact us for a free consultation.
3 Beds
2 Baths
1,735 SqFt
SOLD DATE : 06/06/2024
Key Details
Sold Price $450,000
Property Type Single Family Home
Sub Type Single Family - Detached
Listing Status Sold
Purchase Type For Sale
Square Footage 1,735 sqft
Price per Sqft $259
Subdivision Sundance Parcel 27
MLS Listing ID 6677357
Sold Date 06/06/24
Style Ranch
Bedrooms 3
HOA Fees $108/qua
HOA Y/N Yes
Originating Board Arizona Regional Multiple Listing Service (ARMLS)
Year Built 2011
Annual Tax Amount $3,755
Tax Year 2023
Lot Size 8,013 Sqft
Acres 0.18
Property Description
This is one special property! Located on the 18th green of the Sundance Golf Course. Spectacular MOUNTAN VIEWS! This wonderful 3-bedroom, 2 bathroom home features beautiful QUARTZ COUNTER TOPS, a large kitchen island plus a breakfast bar. The kitchen opens to the spacious family room and dining area. The 3rd bedroom is set up perfectly to be used as a den, office or bedroom. The primary suite features an ensuite with dual sinks and walk-in closet with updated counter tops. Step outside to your covered patio with sunshades, misters, and manicured gardens. Take a dip in the SPARKLING POOL while relaxing with your favorite beverage. The home is energy efficient with SOLAR and SUNSCREENS. Don't miss your chance to own your move-in ready home in Sundance, Furnishings available through Separate bill of sale for $5000.
Sundance is your premier Active Adult Community in Buckeye. Enjoy your days either golfing, swimming, tennis, pickleball, working out in the fitness center and plenty of other social activities. The Sundance Golf Club features an 18-hole golf course, pro-shop, restaurant. Make Sundance your home today.
Some of the home's upgrades include:
Plantation shutters
Upgraded irrigation system
Upgraded lighting
R.O System
Upgraded baseboards
Crown Moulding
100 gallon water heater
Built in cabinets in the garage
Epoxy garage floors
Pool filter, 1 year old
Golf ball Sunscreens
Patio Misters
Paver patio
New refrigerator
Washer 1 year old
Fruit trees (lemon and lime)
Location
State AZ
County Maricopa
Community Sundance Parcel 27
Direction From I-10, head South on Watson. Take a left on Sundance Ave. Turn left on Sundance Parkway. Turn Right on on La Pasada Blvd. Right on 226th Dr. The property is on the Right.
Rooms
Other Rooms Family Room
Master Bedroom Split
Den/Bedroom Plus 3
Separate Den/Office N
Interior
Interior Features Eat-in Kitchen, 9+ Flat Ceilings, Drink Wtr Filter Sys, Furnished(See Rmrks), Kitchen Island, 3/4 Bath Master Bdrm, Double Vanity
Heating Electric
Cooling Refrigeration, Ceiling Fan(s)
Flooring Carpet, Tile
Fireplaces Number No Fireplace
Fireplaces Type None
Fireplace No
Window Features Double Pane Windows
SPA None
Exterior
Exterior Feature Covered Patio(s), Misting System, Patio
Parking Features Attch'd Gar Cabinets
Garage Spaces 2.0
Garage Description 2.0
Fence See Remarks, Block, Wrought Iron
Pool Private
Community Features Pickleball Court(s), Community Pool, Community Media Room, Golf, Tennis Court(s), Biking/Walking Path, Clubhouse, Fitness Center
Utilities Available APS
Amenities Available Management
Roof Type Tile
Private Pool Yes
Building
Lot Description Sprinklers In Rear, Sprinklers In Front, Desert Back, Desert Front, On Golf Course, Auto Timer H2O Front, Auto Timer H2O Back
Story 1
Builder Name Meritage Homes
Sewer Public Sewer
Water City Water
Architectural Style Ranch
Structure Type Covered Patio(s),Misting System,Patio
New Construction No
Schools
Elementary Schools Adult
Middle Schools Adult
High Schools Adult
School District Out Of Area
Others
HOA Name Sundance Adult Villa
HOA Fee Include Maintenance Grounds
Senior Community Yes
Tax ID 504-33-402
Ownership Fee Simple
Acceptable Financing Conventional, FHA, VA Loan
Horse Property N
Listing Terms Conventional, FHA, VA Loan
Financing Conventional
Special Listing Condition Age Restricted (See Remarks)
Read Less Info
Want to know what your home might be worth? Contact us for a FREE valuation!

Our team is ready to help you sell your home for the highest possible price ASAP

Copyright 2024 Arizona Regional Multiple Listing Service, Inc. All rights reserved.
Bought with West USA Realty
GET MORE INFORMATION

REALTOR®






