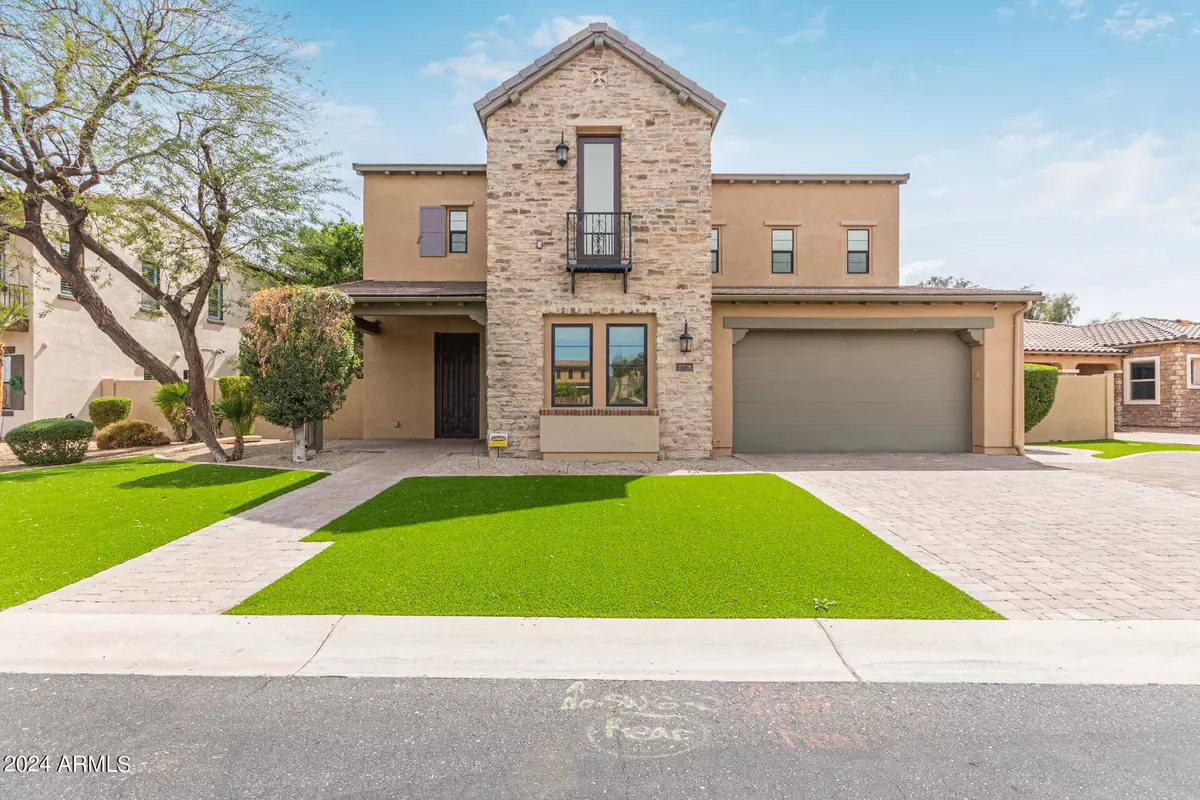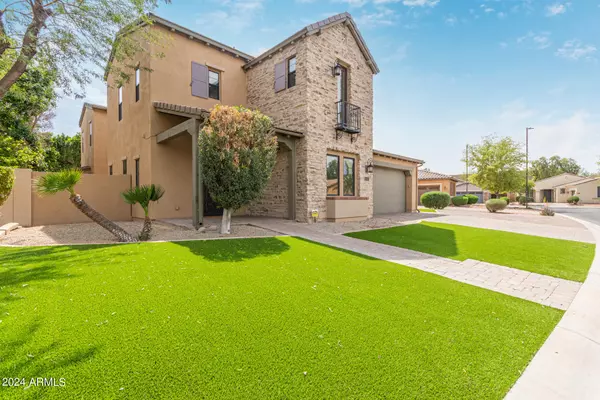$760,000
$770,000
1.3%For more information regarding the value of a property, please contact us for a free consultation.
4 Beds
2.5 Baths
4,095 SqFt
SOLD DATE : 06/11/2024
Key Details
Sold Price $760,000
Property Type Single Family Home
Sub Type Single Family - Detached
Listing Status Sold
Purchase Type For Sale
Square Footage 4,095 sqft
Price per Sqft $185
Subdivision Camelot At Palm Valley
MLS Listing ID 6681051
Sold Date 06/11/24
Style Spanish
Bedrooms 4
HOA Fees $180/qua
HOA Y/N Yes
Originating Board Arizona Regional Multiple Listing Service (ARMLS)
Year Built 2006
Annual Tax Amount $4,601
Tax Year 2023
Lot Size 8,210 Sqft
Acres 0.19
Property Description
Pride of ownership is shown in this remarkable two-level property nestled in the gated community of Palm Valley! Beautiful stone accents and a convenient 3-car tandem garage is just the beginning. Fall in love with an impressive interior offering a welcoming living area with a fireplace perfect for spending cozy nights at home. The gourmet kitchen features a plethora of wood cabinets for your cooking essentials! A versatile loft provides the perfect spot for an additional living area. Plus, a charming backyard including a new pebble tech heated pool, artificial turf and a covered patio. Don't let this opportunity pass you by! Upgrade List to the home:
-Community
-Gated
-Park at end of street
-Community pool and park within walking distance
-Community events
- Home
- Restoration Hardware paint
- Plantation shutters, built in drapes, and/or blinds
- Redundant light switches throughout at entrances and exits of rooms for ease of transition throughout
-Programmable sconce lighting on exterior of home
- Built in sound system
- Pre-wired for dual zone sound (can broadcast different music in different areas, or inside v. on outdoor patio space)
- Pre-wired for intrusion alarms with monitoring system in place
- High resolution cameras around property including garage with monitoring system in place
- Controllable lighting with Phillips Hue bulbs (garage, back patio, stairs, office) for personalized color coordinated ambiance
- New HVAC installed within last year
- New water softener
- New tankless water heater
- Nest thermostats throughout
- Recessed blinds on every downstairs window
- Taexx pest control system built into walls of home to ensure no incursion of local pests into property
- Deep under stairs storage closet for holidays and other backstock
- Garage
- Tesla charger with upgraded electrical panel
- Dedicated filtered water spigot for washing cars with soft water
- New garage door opener with MyQ app access
- Kitchen
- Five burner gas stove
- Custom tiled range hood
- Double sided stainless sink
- Built in filtered drinking water spout
- Reverse osmosis system
- Laundry room
- Dedicated sink
- Hang drying area with built in rods and baskets
- Hidden hooks for hanging house cleaning accessories (Swiffer, vacuum)
- High efficiency washer and dryer
- Bedroom, primary
- Oversized bedroom
- Custom drapes will convey with home
-Bathroom, primary
- Oversized tub
- Shower includes body massage jets
- Travertine stone arched shower with window for balance of sunlight and privacy
- Dual walk-in closets
- Dual vanities
- Additional vanity desk area
- Bedroom, second
- Dedicated sink area with entry to full bath area
- Custom wallpaper and wall molding
- Walk-in closet
- Bedroom, third
- Custom wallpaper and wall molding
- Walk-in closet
- Balcony
- Office, downstairs
- Large wraparound built in desk with full electrical for additional internet and regular outlets hidden in desk
- Large built in bookshelf which can be removed to restore original closet
- Office, upstairs
- Oversized office with vaulted ceiling
- Two built in desks
- Programmable lighting (Hue)
- Built in bookshelf
- Courtyard
- Gas fireplace
- Oversized planters, could potentially convey on sale of home
- Paver stepping stones to provide pathway to rest of backyard if desired
- Separate water connection point for easy manual watering of any plants that are
not on sprinkler system (in pots)
- Giant pots with plants throughout
- Backyard
- Fully covered patio with mister system
- In ground seating pit
(allows those who do not want to swim to be close to those who are)
-Built in drainage for easy cleanup or for pool splashes
-Outlet for accessories
-Safety railing with wiring does not obstruct view of pool
- Pool
-Heated
-Full size baja/ lounge shelf
-Includes lap zone along back side for training
-Deep zone for jumping and adults
-Ranges in depth from 4' to 6'
-In ground floor cleaners
-8' sheer waterfall with different speeds
-3 jet fountains along side of pool
-Automatic chlorinator for easy maintenance (no need to touch chlorine tabs!)
- Giant pots with plants throughout
- Separate garbage bin pavers
- Pavers and gravel newly installed
- Built in irrigation with timers on two zones
- Citrus trees (lemon) and fully mature foliage for ambiance and privacy
-Neighbors' citrus and palm trees provide additional shade and privacy
- Newly installed paver pad for garbage avoids gravel being tracked everywhere
- New HVAC with capacity in excess of what is required to support home size (most homes have two 3.5 ton units; we have one 3.5 ton unit and one 5 ton unit to keep it cozy)
Location
State AZ
County Maricopa
Community Camelot At Palm Valley
Direction Head north on N 145th Ave to W Coronado Rd. Turn right onto W Coronado Rd, right on 144th Dr, & left on Desert Flower Dr. Property is on the right.
Rooms
Other Rooms Loft, Family Room, BonusGame Room
Master Bedroom Upstairs
Den/Bedroom Plus 7
Separate Den/Office Y
Interior
Interior Features Upstairs, Eat-in Kitchen, Breakfast Bar, Soft Water Loop, Kitchen Island, Pantry, Double Vanity, Full Bth Master Bdrm, Separate Shwr & Tub, High Speed Internet, Granite Counters
Heating Natural Gas
Cooling Refrigeration
Flooring Carpet, Tile, Wood
Fireplaces Type 2 Fireplace, Exterior Fireplace, Family Room, Gas
Fireplace Yes
Window Features Double Pane Windows
SPA None
Laundry WshrDry HookUp Only
Exterior
Exterior Feature Covered Patio(s), Misting System, Private Yard
Parking Features Dir Entry frm Garage, Electric Door Opener, Tandem
Garage Spaces 3.0
Garage Description 3.0
Fence Block
Pool Heated, Private
Landscape Description Irrigation Back, Irrigation Front
Community Features Gated Community, Pickleball Court(s), Community Spa Htd, Community Pool Htd, Lake Subdivision, Golf, Tennis Court(s), Playground, Biking/Walking Path, Clubhouse
Utilities Available APS, SW Gas
Amenities Available Management
Roof Type Tile
Private Pool Yes
Building
Lot Description Grass Front, Synthetic Grass Back, Auto Timer H2O Front, Auto Timer H2O Back, Irrigation Front, Irrigation Back
Story 2
Builder Name CAMELOT HOMES
Sewer Public Sewer
Water City Water
Architectural Style Spanish
Structure Type Covered Patio(s),Misting System,Private Yard
New Construction No
Schools
Elementary Schools Palm Valley Elementary
Middle Schools Western Sky Middle School
High Schools Millennium High School
School District Agua Fria Union High School District
Others
HOA Name Palm Valley
HOA Fee Include Maintenance Grounds
Senior Community No
Tax ID 501-82-502
Ownership Fee Simple
Acceptable Financing Conventional, FHA, VA Loan
Horse Property N
Listing Terms Conventional, FHA, VA Loan
Financing Conventional
Read Less Info
Want to know what your home might be worth? Contact us for a FREE valuation!

Our team is ready to help you sell your home for the highest possible price ASAP

Copyright 2024 Arizona Regional Multiple Listing Service, Inc. All rights reserved.
Bought with West USA Realty
GET MORE INFORMATION

REALTOR®






