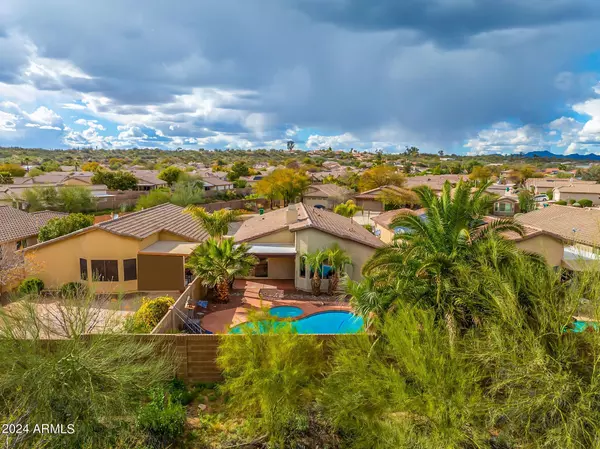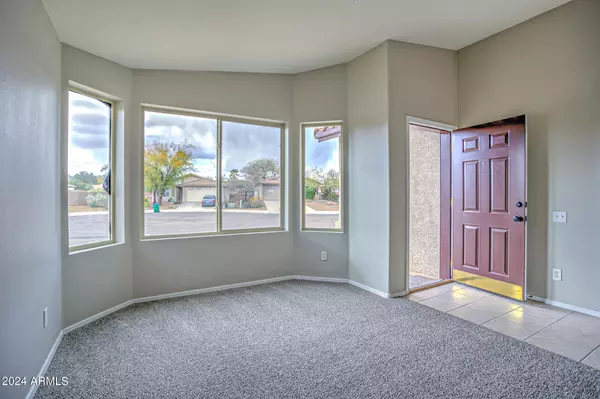$351,779
$350,779
0.3%For more information regarding the value of a property, please contact us for a free consultation.
3 Beds
2 Baths
1,446 SqFt
SOLD DATE : 06/13/2024
Key Details
Sold Price $351,779
Property Type Single Family Home
Sub Type Single Family - Detached
Listing Status Sold
Purchase Type For Sale
Square Footage 1,446 sqft
Price per Sqft $243
Subdivision Bluffs 2
MLS Listing ID 6683024
Sold Date 06/13/24
Bedrooms 3
HOA Fees $36/qua
HOA Y/N Yes
Originating Board Arizona Regional Multiple Listing Service (ARMLS)
Year Built 2001
Annual Tax Amount $1,996
Tax Year 2014
Lot Size 5,231 Sqft
Acres 0.12
Property Description
Welcome to your dream oasis nestled in the scenic beauty of 85742! This captivating residence boasts everything you desire for a comfortable lifestyle.
Step inside and be greeted by the fresh allure of brand-new interior paint, lending an air of sophistication to every corner of the home. The expansive living spaces showcase newly installed plush carpeting, inviting you to sink into relaxation and revel in the comfort of your surroundings.
• 3 Bedrooms: Each designed to provide comfort and tranquility, offering ample space for relaxation and rest.
• 2 Bathrooms: Stylishly appointed with modern fixtures and finishes, ensuring both convenience and elegance. " Private Pool and Spa: Step into your own personal paradise, where days are spent basking in the sun by the shimmering waters of the pool, and evenings are indulged in soothing relaxation within the inviting spa.
" Breathtaking Mountain Views: Enjoy unparalleled vistas of majestic mountains, providing a backdrop of natural beauty that enhances every moment spent in this exquisite retreat.
This special home is designed to seamlessly blend indoor and outdoor living, with expansive windows inviting the awe-inspiring views indoors and a spacious patio area perfect for entertaining or simply unwinding in the serenity of nature.
Located in the desirable 85742 area, this residence offers not only luxurious amenities but also the convenience of nearby amenities, schools, and recreational opportunities.
Don't miss this rare opportunity to own a slice of paradise in one of the most coveted locations. Plan your opportunity to see this home today and prepare to be enchanted by the lifestyle that awaits you!
Location
State AZ
County Pima
Community Bluffs 2
Direction Left onto W Overton Rd. Right onto N La Cholla Blvd. Right toward N La Cholla Blvd. Left onto N La Cholla Blvd. Right onto W Tortolita Bluffs Dr. Left onto N Mexican Sage Pl.
Rooms
Other Rooms Family Room
Master Bedroom Not split
Den/Bedroom Plus 3
Separate Den/Office N
Interior
Interior Features Eat-in Kitchen, 3/4 Bath Master Bdrm, Double Vanity, High Speed Internet, Laminate Counters
Heating ENERGY STAR Qualified Equipment
Cooling Refrigeration, Ceiling Fan(s), ENERGY STAR Qualified Equipment
Flooring Carpet, Tile
Fireplaces Type 1 Fireplace
Fireplace Yes
SPA Heated,Private
Exterior
Exterior Feature Covered Patio(s)
Parking Features Electric Door Opener
Garage Spaces 2.0
Garage Description 2.0
Fence Block, Wood
Pool Heated, Private
Utilities Available SW Gas
Amenities Available Other
View Mountain(s)
Roof Type Tile
Private Pool Yes
Building
Lot Description Desert Back, Desert Front, Cul-De-Sac
Story 1
Builder Name unknown
Sewer Public Sewer
Water City Water
Structure Type Covered Patio(s)
New Construction No
Schools
Elementary Schools Mesa Academy For Advanced Studies
Middle Schools Crossroads
High Schools Canyon View High School
School District Amphitheater Unified District
Others
HOA Name The Bluffs
HOA Fee Include Other (See Remarks)
Senior Community No
Tax ID 225-05-326
Ownership Fee Simple
Acceptable Financing Conventional, FHA, VA Loan
Horse Property N
Listing Terms Conventional, FHA, VA Loan
Financing Conventional
Read Less Info
Want to know what your home might be worth? Contact us for a FREE valuation!

Our team is ready to help you sell your home for the highest possible price ASAP

Copyright 2025 Arizona Regional Multiple Listing Service, Inc. All rights reserved.
Bought with eXp Realty
GET MORE INFORMATION
REALTOR®






