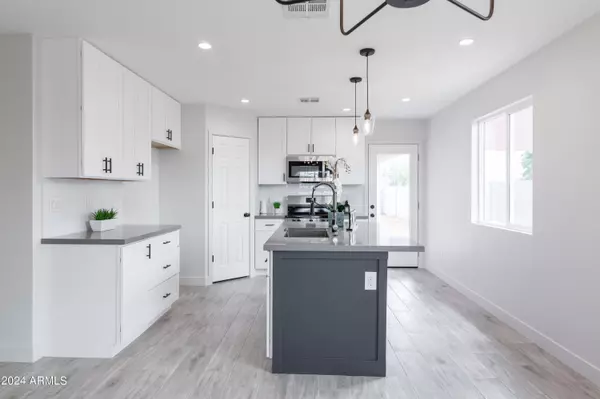$419,900
$419,900
For more information regarding the value of a property, please contact us for a free consultation.
3 Beds
2 Baths
1,440 SqFt
SOLD DATE : 06/24/2024
Key Details
Sold Price $419,900
Property Type Single Family Home
Sub Type Single Family - Detached
Listing Status Sold
Purchase Type For Sale
Square Footage 1,440 sqft
Price per Sqft $291
Subdivision Mitchell Addition
MLS Listing ID 6697197
Sold Date 06/24/24
Bedrooms 3
HOA Y/N No
Originating Board Arizona Regional Multiple Listing Service (ARMLS)
Year Built 2024
Annual Tax Amount $326
Tax Year 2023
Lot Size 6,670 Sqft
Acres 0.15
Property Description
Step into luxury with this exquisite new Step into luxury with this exquisite new construction home, boasting an array of premium upgrades on a quiet cul-de-sac street! A stunning great room welcomes you, seamlessly blending with the gourmet kitchen adorned with pristine white shaker cabinets, sleek quartz countertops, custom tiled backsplash, and stainless-steel appliances. Indulge in culinary delights with the convenience of a walk-in pantry closet and a generously-sized island featuring bar seating, perfect for both casual dining and entertaining. Experience the elegance of wood look tile flooring throughout the main living areas, complemented by plush upgraded carpeting in the bedrooms for added comfort. Retreat to the opulent master bathroom, where luxury awaits with double sinks... quartz countertops and designer style mirrors and lighting, accompanied by a spacious walk-in closet designed to accommodate all your wardrobe needs. The hall bathroom mirrors this lavishness, boasting the same exquisite quartz counters and a stylish finishes. Enhanced with designer light fixtures and ceiling fans, along with tasteful two-tone paint featuring custom accent walls, every corner of this home exudes sophistication and charm. Practical amenities include an inside laundry room, a convenient two-car garage, and covered front and back patio spaces, offering the perfect setting for outdoor relaxation and enjoyment.
Close to parks, schools, freeways, the airport and downtown means convenience and access to a wide array of dining, shopping and entertainment options!
Location
State AZ
County Maricopa
Community Mitchell Addition
Direction From 7th St, East onto Buckeye Rd - South onto 10th St - Property will be on the Left side of the Street. *No Sign on Property
Rooms
Other Rooms Great Room
Den/Bedroom Plus 3
Separate Den/Office N
Interior
Interior Features Eat-in Kitchen, Breakfast Bar, 9+ Flat Ceilings, Kitchen Island, Double Vanity, High Speed Internet
Heating Electric
Cooling Ceiling Fan(s)
Flooring Carpet, Tile
Fireplaces Number No Fireplace
Fireplaces Type None
Fireplace No
Window Features Dual Pane
SPA None
Laundry WshrDry HookUp Only
Exterior
Exterior Feature Covered Patio(s)
Parking Features Dir Entry frm Garage, Electric Door Opener
Garage Spaces 2.0
Garage Description 2.0
Fence Block
Pool None
Utilities Available APS
Amenities Available None
Roof Type Composition
Private Pool No
Building
Lot Description Sprinklers In Front, Dirt Back, Gravel/Stone Front, Auto Timer H2O Front
Story 1
Builder Name Modern Structure LLC
Sewer Sewer in & Cnctd, Public Sewer
Water City Water
Structure Type Covered Patio(s)
New Construction Yes
Schools
Elementary Schools Silvestre S Herrera School
Middle Schools Silvestre S Herrera School
High Schools North High School
School District Phoenix Union High School District
Others
HOA Fee Include No Fees
Senior Community No
Tax ID 115-43-102
Ownership Fee Simple
Acceptable Financing Conventional, FHA, VA Loan
Horse Property N
Listing Terms Conventional, FHA, VA Loan
Financing Conventional
Read Less Info
Want to know what your home might be worth? Contact us for a FREE valuation!

Our team is ready to help you sell your home for the highest possible price ASAP

Copyright 2025 Arizona Regional Multiple Listing Service, Inc. All rights reserved.
Bought with Tierra Antigua Realty
GET MORE INFORMATION
REALTOR®






