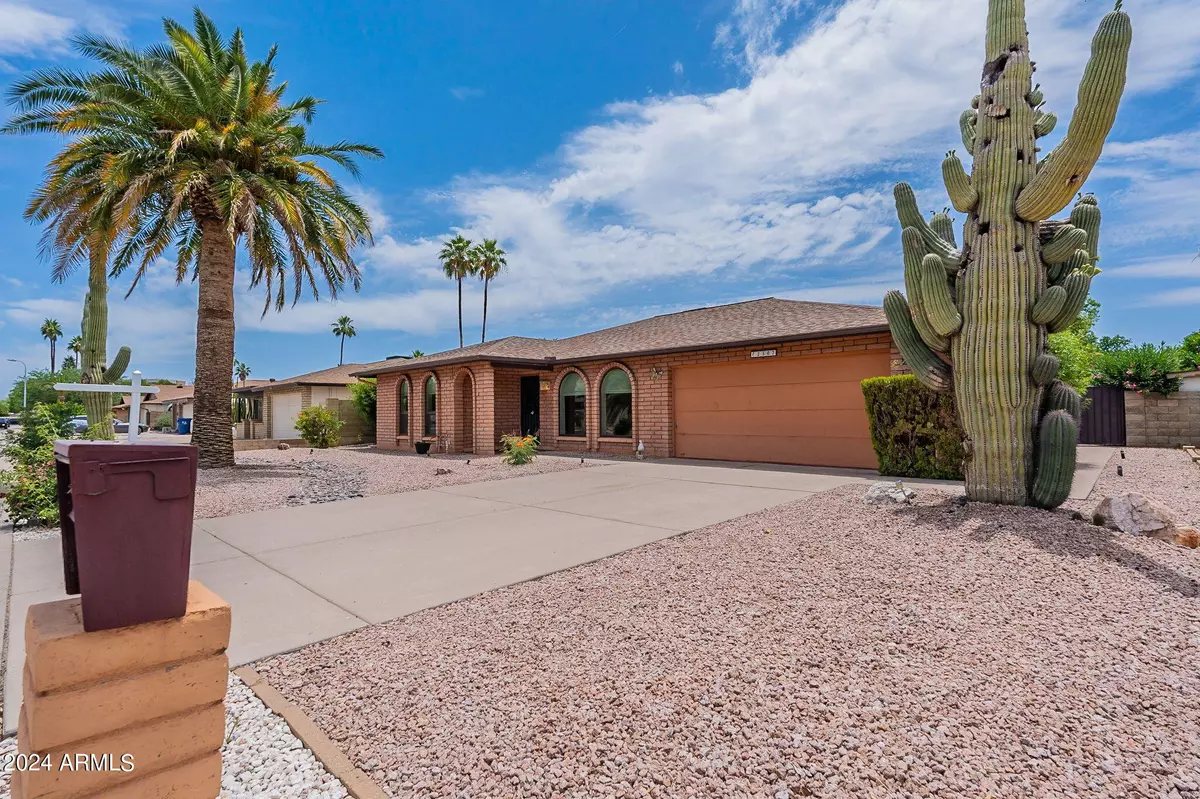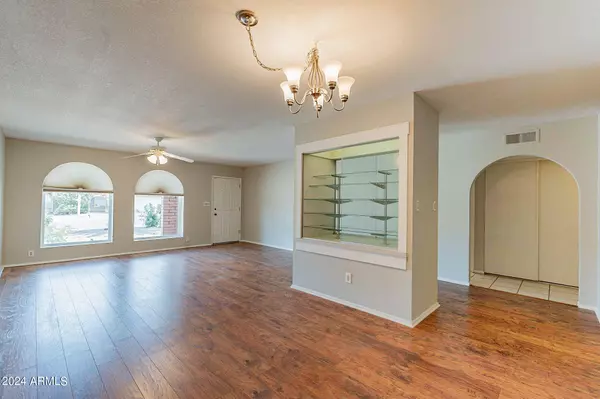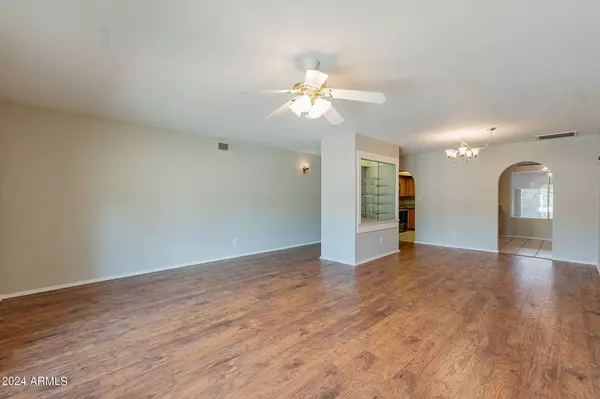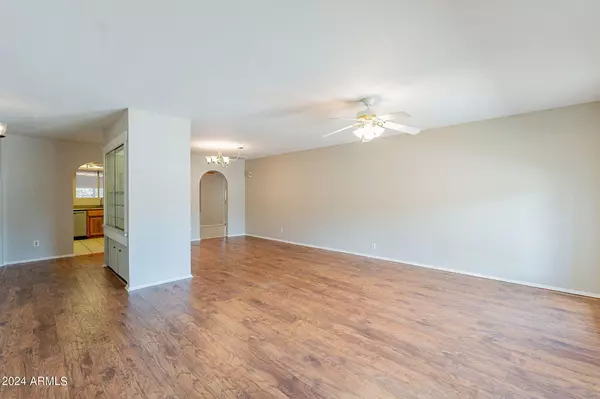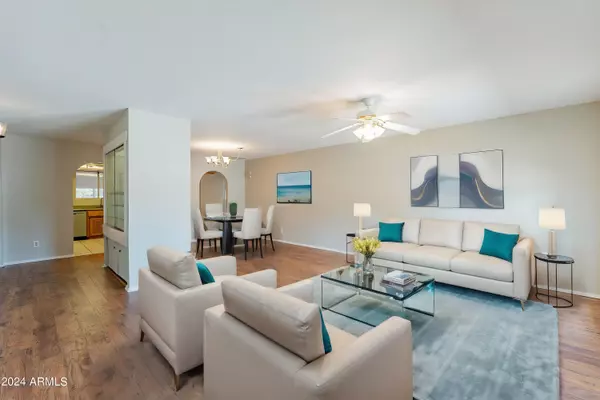$528,000
$525,000
0.6%For more information regarding the value of a property, please contact us for a free consultation.
4 Beds
2 Baths
2,247 SqFt
SOLD DATE : 06/27/2024
Key Details
Sold Price $528,000
Property Type Single Family Home
Sub Type Single Family - Detached
Listing Status Sold
Purchase Type For Sale
Square Footage 2,247 sqft
Price per Sqft $234
Subdivision Hudson Place 2
MLS Listing ID 6710507
Sold Date 06/27/24
Style Ranch
Bedrooms 4
HOA Y/N No
Originating Board Arizona Regional Multiple Listing Service (ARMLS)
Year Built 1979
Annual Tax Amount $1,868
Tax Year 2023
Lot Size 8,764 Sqft
Acres 0.2
Property Description
Located in a prime Tempe location with NO HOA, this single-level home is waiting for the right person to transform it into their dream home. The interior features granite countertops, a wall-to-wall stone fireplace, updated primary bath, and dual-pane windows to ensure energy efficiency. Outside, you'll find charming curb appeal, two storage sheds, a large backyard, and mature landscaping. Additional highlights include a spacious 260 sq. ft. Arizona room, 2-car garage, ceiling fans and all appliances stay with the house, including the washer and dryer! ROOF (2010) HVAC (2018) Don't miss out on the opportunity to own a great home in such a sought-after area. Conveniently located near the 101 and 60 freeways, this home offers easy commuting with close proximity to Banner Medical, Friendship Village, and Mesa Community College.
Location
State AZ
County Maricopa
Community Hudson Place 2
Direction From the 101 exit onto Southern. Head East to the first light which is Evergreen. Turn Right on Evergreen and go to the First Rd, which is Malibu Dr. The house is on the left.
Rooms
Other Rooms Family Room, Arizona RoomLanai
Master Bedroom Not split
Den/Bedroom Plus 4
Separate Den/Office N
Interior
Interior Features 3/4 Bath Master Bdrm, High Speed Internet, Granite Counters
Heating Electric
Cooling Refrigeration, Programmable Thmstat, Ceiling Fan(s)
Flooring Carpet, Laminate, Tile
Fireplaces Type 1 Fireplace
Fireplace Yes
Window Features Dual Pane
SPA None
Exterior
Garage Spaces 2.0
Garage Description 2.0
Fence Block
Pool None
Utilities Available SRP
Amenities Available FHA Approved Prjct, Rental OK (See Rmks), VA Approved Prjct
Roof Type Composition
Private Pool No
Building
Lot Description Gravel/Stone Front
Story 1
Builder Name Unk
Sewer Public Sewer
Water City Water
Architectural Style Ranch
New Construction No
Schools
Elementary Schools Roosevelt Elementary School
Middle Schools Rhodes Junior High School
High Schools Dobson High School
School District Mesa Unified District
Others
HOA Fee Include No Fees
Senior Community No
Tax ID 134-44-331
Ownership Fee Simple
Acceptable Financing Conventional, FHA, VA Loan
Horse Property N
Listing Terms Conventional, FHA, VA Loan
Financing Conventional
Read Less Info
Want to know what your home might be worth? Contact us for a FREE valuation!

Our team is ready to help you sell your home for the highest possible price ASAP

Copyright 2024 Arizona Regional Multiple Listing Service, Inc. All rights reserved.
Bought with Real Broker
GET MORE INFORMATION

REALTOR®

