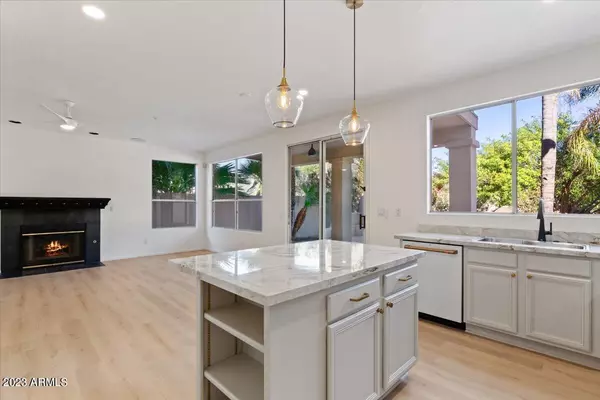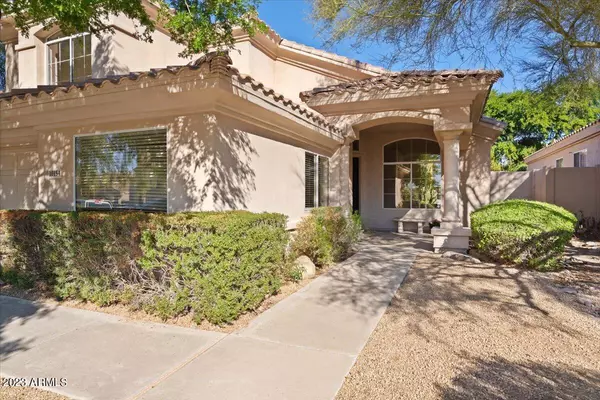$895,000
$999,000
10.4%For more information regarding the value of a property, please contact us for a free consultation.
4 Beds
3 Baths
2,660 SqFt
SOLD DATE : 06/27/2024
Key Details
Sold Price $895,000
Property Type Single Family Home
Sub Type Single Family - Detached
Listing Status Sold
Purchase Type For Sale
Square Footage 2,660 sqft
Price per Sqft $336
Subdivision Scottsdale Stonebrook
MLS Listing ID 6636008
Sold Date 06/27/24
Style Contemporary
Bedrooms 4
HOA Fees $20
HOA Y/N Yes
Originating Board Arizona Regional Multiple Listing Service (ARMLS)
Year Built 1994
Annual Tax Amount $2,742
Tax Year 2022
Lot Size 8,000 Sqft
Acres 0.18
Property Description
HUGE $151,000 PRICE REDUCTION!! REDESIGNED 4 bedroom,3 bath home with bonus room that offers comfort, style and a rare, luxurious living experience! From the moment you enter, you will feel the family friendly interior and upscale design details in a sophisticated and functional floorplan. GOURMET Kitchen has NEW GE CAFE appliances w bronze hardware. The gorgeous white marble w streaks of gold/bronze will inspire you to create delicious meals! You see mountains & watch your family from the kitchen window in the GRASSY YARD and PLAY POOL W SLIDE!! Spacious living is at the forefront of this striking home!! You will love the high-end Designer Finishes! LOCATION, LOCATION-- BASIS School, very near CHEYENNE and GREAT HEARTS ARCHWAY! REDFIELD SCHOOLS
Location
State AZ
County Maricopa
Community Scottsdale Stonebrook
Direction FLW & 100th Turn on 100th Street to Meadow Hill Drive. Home is on the Right
Rooms
Other Rooms Great Room, Family Room
Master Bedroom Split
Den/Bedroom Plus 5
Separate Den/Office Y
Interior
Interior Features Upstairs, Eat-in Kitchen, Breakfast Bar, Fire Sprinklers, Kitchen Island, Pantry, Double Vanity, Full Bth Master Bdrm, Separate Shwr & Tub, Tub with Jets, High Speed Internet, Granite Counters
Heating Natural Gas
Cooling Refrigeration, Ceiling Fan(s)
Fireplaces Type 2 Fireplace, Exterior Fireplace, Living Room, Gas
Fireplace Yes
Window Features Sunscreen(s),Dual Pane
SPA None
Laundry WshrDry HookUp Only
Exterior
Exterior Feature Balcony, Covered Patio(s), Playground, Patio, Private Yard
Parking Features Dir Entry frm Garage, Electric Door Opener
Garage Spaces 2.0
Garage Description 2.0
Fence Block
Pool Play Pool, Heated, Private
Utilities Available APS, SW Gas
Amenities Available Management, Rental OK (See Rmks)
View Mountain(s)
Roof Type Tile
Accessibility Hard/Low Nap Floors
Private Pool Yes
Building
Lot Description Sprinklers In Rear, Sprinklers In Front, Desert Front, Grass Back
Story 2
Builder Name Del Webb Homes
Sewer Public Sewer
Water City Water
Architectural Style Contemporary
Structure Type Balcony,Covered Patio(s),Playground,Patio,Private Yard
New Construction No
Schools
Elementary Schools Redfield Elementary School
Middle Schools Desert Canyon Middle School
High Schools Desert Mountain High School
School District Scottsdale Unified District
Others
HOA Name ScottsdaleStonebrook
HOA Fee Include Maintenance Grounds
Senior Community No
Tax ID 217-16-668
Ownership Fee Simple
Acceptable Financing CTL
Horse Property N
Listing Terms CTL
Financing Conventional
Read Less Info
Want to know what your home might be worth? Contact us for a FREE valuation!

Our team is ready to help you sell your home for the highest possible price ASAP

Copyright 2025 Arizona Regional Multiple Listing Service, Inc. All rights reserved.
Bought with Russ Lyon Sotheby's International Realty
GET MORE INFORMATION
REALTOR®






