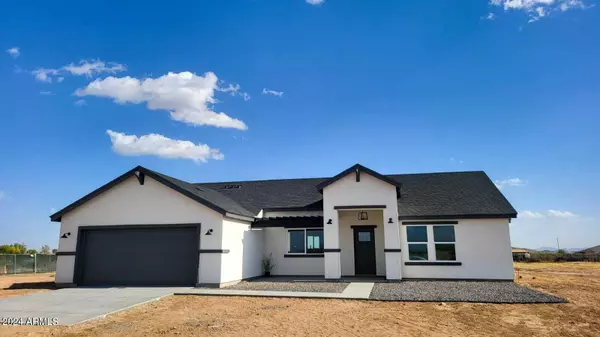$438,000
$429,900
1.9%For more information regarding the value of a property, please contact us for a free consultation.
4 Beds
2 Baths
1,767 SqFt
SOLD DATE : 07/12/2024
Key Details
Sold Price $438,000
Property Type Single Family Home
Sub Type Single Family - Detached
Listing Status Sold
Purchase Type For Sale
Square Footage 1,767 sqft
Price per Sqft $247
MLS Listing ID 6667625
Sold Date 07/12/24
Style Ranch
Bedrooms 4
HOA Y/N No
Originating Board Arizona Regional Multiple Listing Service (ARMLS)
Year Built 2024
Annual Tax Amount $129
Tax Year 2023
Lot Size 1.252 Acres
Acres 1.25
Property Description
***LOCATION LOCATION LOCATION***
Home has been completed! Waiting for APS to connect electricity.
Brand New Home! Over an ACRE LOT!
NO HOA SO BRING ALL YOUR TOYS, HORSE PRIVILEGES ++ FIREPLACE!
This type of home is an excellent opportunity for anyone looking for a modern ranch style home. Well designed and energy efficient living space. Split open floor plan, 4 bed 2 bath, vaulted ceiling at kitchen-dining-living room that creates a huge open floor plan! Glass shower doors in bathroom tub and master shower.
INCLUDED WITH THE HOME IS A 2 YEAR BUILDER WARRANTY FOR PEACE OF MIND AND PROTECTION AGAINST POTENTIAL PROBLEMS OR DEFECTS THAT MAY ARISE AFTER MOVING!
Location
State AZ
County Maricopa
Direction COMING FROM THE I-10 GET OFF ON WINTERSBERG RD AND SOUTH UNITL YOU SEE PIERCE ST IT WILL BE ON YOUR LEFT-HAND SIDE IF COMING FROM W SALOME HWY GO NORTH ON WINTERSBERG RD UNTIL YOU SEE PIERCE ST
Rooms
Master Bedroom Split
Den/Bedroom Plus 4
Separate Den/Office N
Interior
Interior Features Kitchen Island, Pantry, Double Vanity, Full Bth Master Bdrm, Granite Counters
Heating Electric
Cooling Programmable Thmstat, Ceiling Fan(s)
Flooring Tile
Fireplaces Number No Fireplace
Fireplaces Type None
Fireplace No
Window Features Sunscreen(s),Dual Pane
SPA None
Exterior
Garage Spaces 2.0
Garage Description 2.0
Fence None
Pool None
Utilities Available APS
Amenities Available None
Roof Type Composition
Private Pool No
Building
Lot Description Dirt Front, Gravel/Stone Back
Story 1
Builder Name RD Design Team Inc
Sewer Septic Tank
Water Shared Well
Architectural Style Ranch
New Construction No
Schools
Elementary Schools Saddleback Elementary School
Middle Schools Ruth Fisher Middle School
High Schools Tonopah Valley High School
School District Saddle Mountain Unified School District
Others
HOA Fee Include No Fees
Senior Community No
Tax ID 506-40-279-E
Ownership Fee Simple
Acceptable Financing Conventional, FHA, VA Loan
Horse Property N
Listing Terms Conventional, FHA, VA Loan
Financing Conventional
Read Less Info
Want to know what your home might be worth? Contact us for a FREE valuation!

Our team is ready to help you sell your home for the highest possible price ASAP

Copyright 2025 Arizona Regional Multiple Listing Service, Inc. All rights reserved.
Bought with Arizona 1st Land & Home RE Co
GET MORE INFORMATION
REALTOR®






