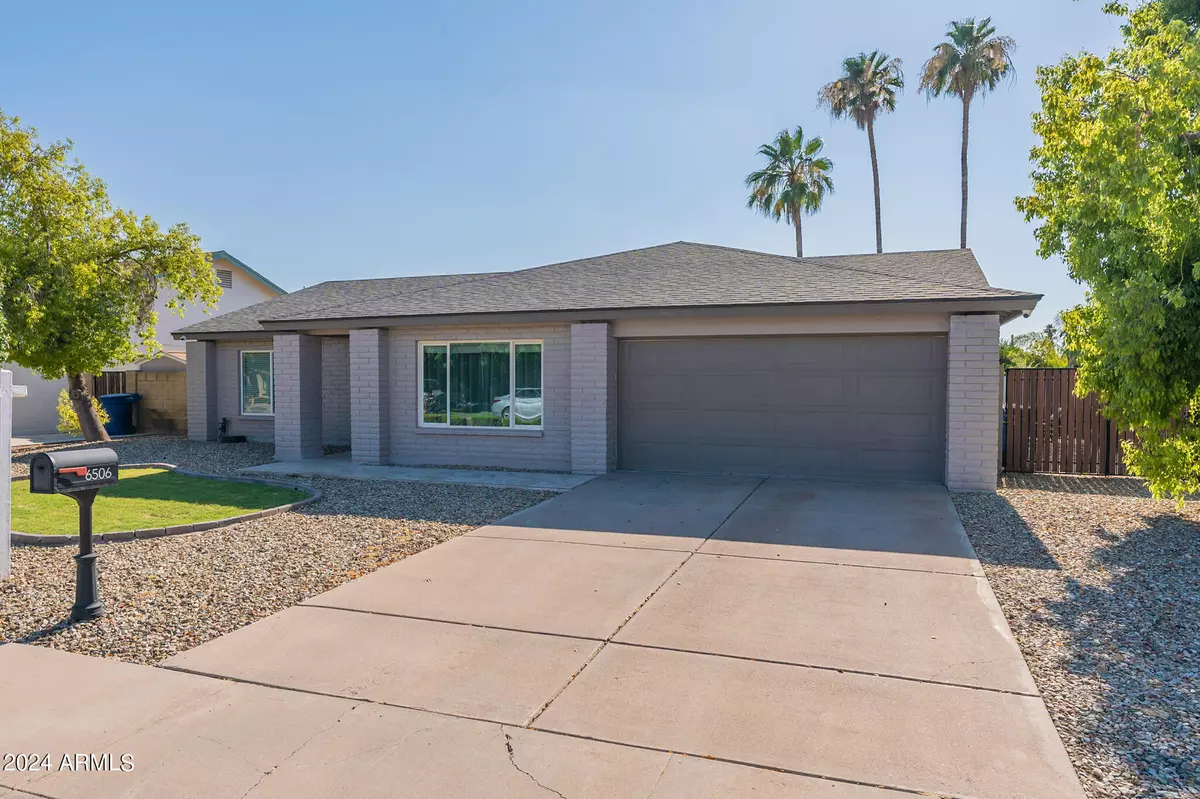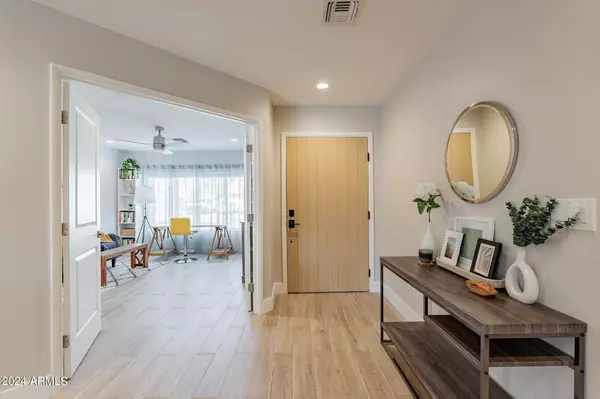$685,000
$685,000
For more information regarding the value of a property, please contact us for a free consultation.
4 Beds
2 Baths
2,035 SqFt
SOLD DATE : 07/23/2024
Key Details
Sold Price $685,000
Property Type Single Family Home
Sub Type Single Family - Detached
Listing Status Sold
Purchase Type For Sale
Square Footage 2,035 sqft
Price per Sqft $336
Subdivision Bradley Place
MLS Listing ID 6720202
Sold Date 07/23/24
Style Ranch
Bedrooms 4
HOA Y/N No
Originating Board Arizona Regional Multiple Listing Service (ARMLS)
Year Built 1979
Annual Tax Amount $2,474
Tax Year 2023
Lot Size 8,120 Sqft
Acres 0.19
Property Description
This immaculate home will sure impress you the moment you arrive. Every element of this home has been recently remodeled. Step inside the impressive and modern front door to see that from the floor to the ceiling of this home, nothing has been left untouched. As you step into the open floor plan, notice the upgraded baseboards and beautiful grey wood plank tile throughout the home. The 4th bedroom sits at the front of the house and has a huge window with double doors, making it perfect for a serene office space. Two sets of french doors, one in the living area and the other in the master bedroom, lead you outside to an oversized and raised patio overlooking the 9 ft deep, 18,000 gallon pool. The oversized master bedroom has a remodeled super shower with a rainfall showerhead and a beautiful double sink vanity. In between two of the guest bedrooms is a spacious guest bathroom, also fully upgraded, with a gorgeous double sink vanity. The open concept kitchen, with a large window overlooking the pool, has beautiful counters and backsplash with white shaker cabinets, featuring stainless steel appliances. No outdated elements remain in this home as it has all new fixtures, including modern fans and recessed lighting throughout. Every feature in this home was thoughtfully planned out to relax in comfort year round, including an additional air return in the main living area for extra air flow during those hot summer months. The 2 car garage with epoxy flooring has a rebuilt electric opener, including the storage area where you will find the new hot water heater. This home also has upgraded windows, a new AC unit, a new roof, a new water heater, and all appliances included - including a water softener! This South Tempe gem, sitting on a sizable lot with an RV gate and no HOA, is a must see!
Location
State AZ
County Maricopa
Community Bradley Place
Direction Heading South on McClintock, turn right (West) on Guadalupe. Turn left (South) on Juniper. Turn right (West) onto Redmond. Left on Elm to your new home on the right.
Rooms
Den/Bedroom Plus 4
Separate Den/Office N
Interior
Interior Features Breakfast Bar, 3/4 Bath Master Bdrm, Double Vanity, High Speed Internet, Granite Counters
Heating Electric
Cooling Refrigeration, Ceiling Fan(s)
Flooring Carpet, Laminate, Tile
Fireplaces Number No Fireplace
Fireplaces Type None
Fireplace No
Window Features Dual Pane
SPA None
Exterior
Exterior Feature Covered Patio(s)
Parking Features Dir Entry frm Garage, RV Gate
Garage Spaces 2.0
Garage Description 2.0
Fence Block
Pool Diving Pool, Private
Amenities Available None
Roof Type Composition
Private Pool Yes
Building
Lot Description Desert Back, Desert Front, Grass Front, Grass Back
Story 1
Builder Name Unknown
Sewer Public Sewer
Water City Water
Architectural Style Ranch
Structure Type Covered Patio(s)
New Construction No
Schools
Elementary Schools Kyrene Del Norte School
Middle Schools Kyrene Middle School
High Schools Marcos De Niza High School
School District Tempe Union High School District
Others
HOA Fee Include No Fees
Senior Community No
Tax ID 301-48-860
Ownership Fee Simple
Acceptable Financing Conventional, FHA, VA Loan
Horse Property N
Listing Terms Conventional, FHA, VA Loan
Financing Conventional
Read Less Info
Want to know what your home might be worth? Contact us for a FREE valuation!

Our team is ready to help you sell your home for the highest possible price ASAP

Copyright 2024 Arizona Regional Multiple Listing Service, Inc. All rights reserved.
Bought with West USA Realty
GET MORE INFORMATION

REALTOR®






