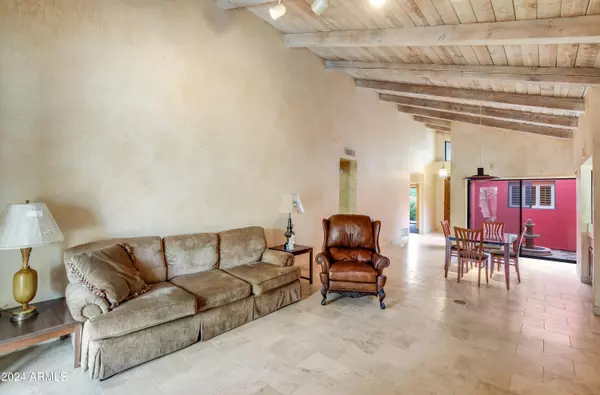$630,000
$675,000
6.7%For more information regarding the value of a property, please contact us for a free consultation.
2 Beds
1.75 Baths
1,710 SqFt
SOLD DATE : 08/07/2024
Key Details
Sold Price $630,000
Property Type Townhouse
Sub Type Townhouse
Listing Status Sold
Purchase Type For Sale
Square Footage 1,710 sqft
Price per Sqft $368
Subdivision Lot 73 Colony Biltmore 5 Mcr 023728
MLS Listing ID 6721756
Sold Date 08/07/24
Bedrooms 2
HOA Fees $332/mo
HOA Y/N Yes
Originating Board Arizona Regional Multiple Listing Service (ARMLS)
Year Built 1983
Annual Tax Amount $5,815
Tax Year 2023
Lot Size 4,066 Sqft
Acres 0.09
Property Description
Great opportunity to own in Biltmore Colony, a small grouping of detached, single level homes nestled in a quiet cul-de-sac. This home features soaring wood-slatted vaulted ceilings, wet bar, formal dining and 6 sets of exterior sliding doors allowing plenty of natural light. Travertine flooring throughout with carpet in the bedrooms and a large primary bath with walk-in closet. The large 2 car garage has built-ins for your storage needs. The backyard pool and spa are beautiful plus the low maintenance grounds allow you to lock and leave. Minutes from excellent dining and shopping at the Biltmore plus close to downtown sports venues, arts and endless dining.
Location
State AZ
County Maricopa
Community Lot 73 Colony Biltmore 5 Mcr 023728
Direction Take 24th st to Lincoln (Glendale Ave). East on Lincoln to 1st right at AZ Biltmore Circle (equivalent to 30th St). SW on AZ Biltmore Cr to 29th Pl, right to home.
Rooms
Den/Bedroom Plus 2
Separate Den/Office N
Interior
Interior Features No Interior Steps, Vaulted Ceiling(s), Wet Bar, Pantry, 3/4 Bath Master Bdrm, Double Vanity, Laminate Counters
Heating Electric
Cooling Refrigeration
Flooring Carpet, Tile
Fireplaces Type 1 Fireplace
Fireplace Yes
SPA Private
Exterior
Exterior Feature Covered Patio(s), Patio
Parking Features Attch'd Gar Cabinets, Dir Entry frm Garage, Electric Door Opener
Garage Spaces 2.0
Garage Description 2.0
Fence Block
Pool Private
Community Features Biking/Walking Path
Utilities Available APS
Amenities Available Management
Roof Type Tile,Rolled/Hot Mop
Private Pool Yes
Building
Lot Description Sprinklers In Rear, Sprinklers In Front, Desert Back, Desert Front, Cul-De-Sac
Story 1
Builder Name Unk
Sewer Public Sewer
Water City Water
Structure Type Covered Patio(s),Patio
New Construction No
Schools
Elementary Schools Madison #1 Middle School
Middle Schools Madison Heights Elementary School
High Schools Camelback High School
School District Phoenix Union High School District
Others
HOA Name Colony Biltmore
HOA Fee Include Maintenance Grounds,Front Yard Maint,Trash
Senior Community No
Tax ID 164-69-334
Ownership Condominium
Acceptable Financing Conventional
Horse Property N
Listing Terms Conventional
Financing Cash
Read Less Info
Want to know what your home might be worth? Contact us for a FREE valuation!

Our team is ready to help you sell your home for the highest possible price ASAP

Copyright 2024 Arizona Regional Multiple Listing Service, Inc. All rights reserved.
Bought with RETSY
GET MORE INFORMATION

REALTOR®






