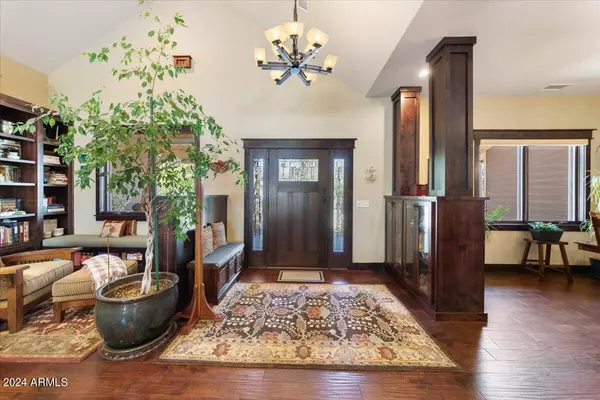$2,125,000
$2,125,000
For more information regarding the value of a property, please contact us for a free consultation.
3 Beds
2.5 Baths
3,151 SqFt
SOLD DATE : 08/23/2024
Key Details
Sold Price $2,125,000
Property Type Single Family Home
Sub Type Single Family - Detached
Listing Status Sold
Purchase Type For Sale
Square Footage 3,151 sqft
Price per Sqft $674
Subdivision Forest Highlands
MLS Listing ID 6717543
Sold Date 08/23/24
Bedrooms 3
HOA Fees $1,410/mo
HOA Y/N Yes
Originating Board Arizona Regional Multiple Listing Service (ARMLS)
Year Built 2018
Annual Tax Amount $6,742
Tax Year 2023
Lot Size 0.410 Acres
Acres 0.41
Property Description
Meticulously maintained Forest Highlands home overlooking the 7th hole of the Canyon Course. Split floor plan with primary on the main floor and 2 guest bedrooms and loft upstairs on opposite end of home. Great room concept. Kitchen featuring soap stone counter tops, center island, stainless appliances, pantry and alder wood cabinets. 220 bottle temperature-controlled wine closet. Game room with wet bar that LIGHTS UP! Large outside deck overlooking golf course that is ideal for outdoor living and entertaining. 3 car garage. Tons of storage throughout home. Dual zone heat and AC.
Location
State AZ
County Coconino
Community Forest Highlands
Direction Hwy 89A to Forest Highlands Dr. Check in with guard. Take Forest Highlands Dr to left on Griffiths Spring. Left on Griffiths Spring. Take to T A Riordan. House will be on the right.
Rooms
Other Rooms BonusGame Room
Master Bedroom Split
Den/Bedroom Plus 4
Separate Den/Office N
Interior
Interior Features Master Downstairs, Breakfast Bar, Kitchen Island, Double Vanity, Separate Shwr & Tub
Heating Natural Gas
Cooling Refrigeration, Programmable Thmstat, Ceiling Fan(s)
Flooring Carpet, Tile, Wood
Fireplaces Type 2 Fireplace
Fireplace Yes
Window Features Dual Pane,Low-E,Wood Frames
SPA None
Exterior
Garage Spaces 3.0
Garage Description 3.0
Fence None
Pool None
Community Features Community Spa, Community Pool, Golf, Tennis Court(s), Playground, Biking/Walking Path, Clubhouse, Fitness Center
Roof Type Composition
Private Pool No
Building
Story 2
Builder Name CLA
Sewer Private Sewer
Water Pvt Water Company
New Construction No
Schools
Elementary Schools Out Of Maricopa Cnty
Middle Schools Out Of Maricopa Cnty
High Schools Out Of Maricopa Cnty
Others
HOA Name Forest Highlands
HOA Fee Include Other (See Remarks)
Senior Community No
Tax ID 116-35-045
Ownership Fee Simple
Acceptable Financing Conventional
Horse Property N
Listing Terms Conventional
Financing Other
Read Less Info
Want to know what your home might be worth? Contact us for a FREE valuation!

Our team is ready to help you sell your home for the highest possible price ASAP

Copyright 2025 Arizona Regional Multiple Listing Service, Inc. All rights reserved.
Bought with RE/MAX Fine Properties
GET MORE INFORMATION
REALTOR®






