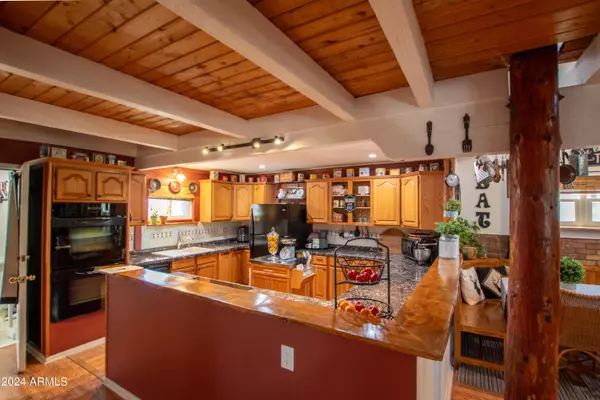$399,999
$399,999
For more information regarding the value of a property, please contact us for a free consultation.
3 Beds
2 Baths
2,082 SqFt
SOLD DATE : 08/20/2024
Key Details
Sold Price $399,999
Property Type Single Family Home
Sub Type Single Family - Detached
Listing Status Sold
Purchase Type For Sale
Square Footage 2,082 sqft
Price per Sqft $192
Subdivision Pine Creek 2
MLS Listing ID 6707205
Sold Date 08/20/24
Bedrooms 3
HOA Y/N No
Originating Board Arizona Regional Multiple Listing Service (ARMLS)
Year Built 2003
Annual Tax Amount $2,478
Tax Year 2023
Lot Size 8,318 Sqft
Acres 0.19
Property Description
In Pine, AZ, a charming cabin awaits with three bedrooms, two bathrooms, guest quarters, and a spacious fenced yard. As you step inside, the open concept floor plan welcomes you with vinyl plank wood flooring, beautiful wood beams, a generous kitchen, and ample natural light. The main floor boasts a bedroom, bathroom, and utility room, while upstairs features an open loft, two bedrooms, and another bathroom. This home offers plenty of space for your loved ones. Additionally, a separate guest quarters on the property includes a living room, bedroom, personal entrance, and parking. The large, fenced lot ensures privacy, with a fenced dog run, dog door, and chicken/duck coops. Enjoy the soothing sounds of the seasonal creek to shops and restaurants, this property won't last long. Don't miss out on this opportunity come see it for yourself.
Location
State AZ
County Gila
Community Pine Creek 2
Direction From Payson, N on Hwy 87, left on Old County Rd, Right on ''S'' South Road, Right on N Pine Creek Dr, house on Right.
Rooms
Other Rooms Guest Qtrs-Sep Entrn
Den/Bedroom Plus 3
Separate Den/Office N
Interior
Interior Features Kitchen Island, Pantry, Granite Counters
Heating Electric, Floor Furnace, Wall Furnace
Cooling Evaporative Cooling, Ceiling Fan(s)
Flooring Carpet, Laminate, Vinyl, Tile
Fireplaces Type Free Standing
Fireplace Yes
SPA None
Exterior
Exterior Feature Balcony, Patio, Storage, Separate Guest House
Fence Wood
Pool None
Amenities Available None
Roof Type Metal
Private Pool No
Building
Lot Description Grass Front
Story 1
Builder Name Unknown
Sewer Septic Tank
Water Pvt Water Company
Structure Type Balcony,Patio,Storage, Separate Guest House
New Construction No
Schools
Elementary Schools Out Of Maricopa Cnty
Middle Schools Out Of Maricopa Cnty
High Schools Out Of Maricopa Cnty
School District Payson Unified District
Others
HOA Fee Include No Fees
Senior Community No
Tax ID 301-26-034
Ownership Fee Simple
Acceptable Financing Conventional, FHA, VA Loan
Horse Property N
Listing Terms Conventional, FHA, VA Loan
Financing FHA
Read Less Info
Want to know what your home might be worth? Contact us for a FREE valuation!

Our team is ready to help you sell your home for the highest possible price ASAP

Copyright 2024 Arizona Regional Multiple Listing Service, Inc. All rights reserved.
Bought with HomeSmart
GET MORE INFORMATION

REALTOR®






