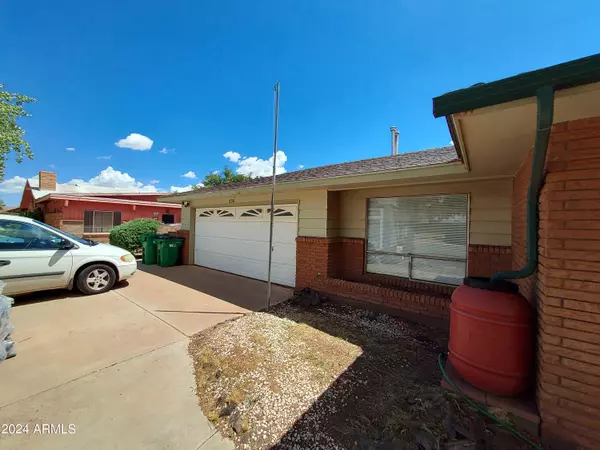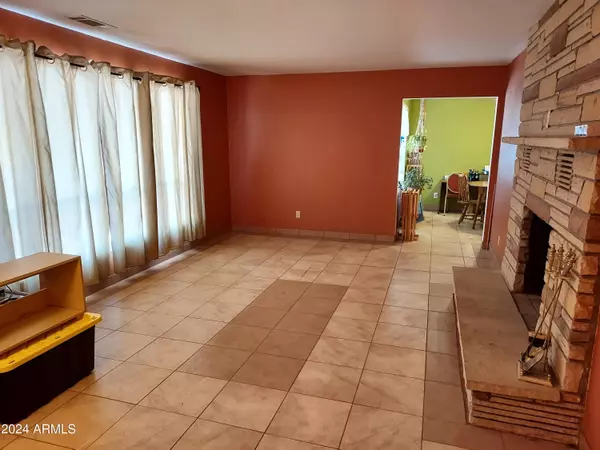$340,000
$375,000
9.3%For more information regarding the value of a property, please contact us for a free consultation.
4 Beds
2.5 Baths
2,123 SqFt
SOLD DATE : 09/26/2024
Key Details
Sold Price $340,000
Property Type Single Family Home
Sub Type Single Family - Detached
Listing Status Sold
Purchase Type For Sale
Square Footage 2,123 sqft
Price per Sqft $160
Subdivision Painted Desert Country Club Estates
MLS Listing ID 6727231
Sold Date 09/26/24
Bedrooms 4
HOA Y/N No
Originating Board Arizona Regional Multiple Listing Service (ARMLS)
Year Built 1967
Annual Tax Amount $1,188
Tax Year 2023
Lot Size 0.301 Acres
Acres 0.3
Property Description
Nestled within the coveted Painted Desert Country Club, this spacious 4-bedroom, 2.5-bathroom home on Papago Blvd is ready to impress. Situated on a generous lot, ideal for gardening and more, this residence offers ample space for your vision.
Step inside to discover a formal living room adorned with a cozy fireplace and tile floors reminiscent of sandstone, perfectly complementing the fireplace's stone facade. The expansive formal dining area comfortably accommodates seating for 8, making it ideal for gatherings.
The family room beckons with its size and warmth, while the large kitchen features solid wood cabinets, plentiful storage, a dishwasher, and a spacious breakfast bar wired for garbage disposal.
The master bedroom boasts a generously sized closet and an ensuite master bath with a double stand-up shower. The three additional bedrooms, each with ample closet space, are thoughtfully located away from the main suite for privacy.
For those with hobbies or projects, the two-car garage offers flexibility as a workshop or craft area, equipped with abundant storage and an electric garage door opener (remote never received).
Additional features include central AC and an upgraded electrical meter loop. Priced competitively for swift sale, schedule your showing today to explore this exceptional home.
Location
State AZ
County Navajo
Community Painted Desert Country Club Estates
Direction From the Interstate 40 Exit Hipkoe and head North to Left on Kathie and Right on Papago to home on left.
Rooms
Den/Bedroom Plus 4
Separate Den/Office N
Interior
Interior Features Double Vanity, Full Bth Master Bdrm
Heating Natural Gas
Cooling Refrigeration, Ceiling Fan(s)
Flooring Carpet, Laminate, Tile
Fireplaces Type 2 Fireplace
Fireplace Yes
SPA None
Exterior
Garage Spaces 2.0
Garage Description 2.0
Fence Block
Pool None
Amenities Available Not Managed, None
Roof Type Composition
Private Pool No
Building
Lot Description Gravel/Stone Front
Story 1
Builder Name UNK
Sewer Public Sewer
Water City Water
New Construction No
Schools
Elementary Schools Out Of Maricopa Cnty
Middle Schools Out Of Maricopa Cnty
High Schools Out Of Maricopa Cnty
School District Winslow Unified District
Others
HOA Fee Include No Fees
Senior Community No
Tax ID 103-04-023
Ownership Fee Simple
Acceptable Financing Conventional, FHA, VA Loan
Horse Property N
Listing Terms Conventional, FHA, VA Loan
Financing FHA
Read Less Info
Want to know what your home might be worth? Contact us for a FREE valuation!

Our team is ready to help you sell your home for the highest possible price ASAP

Copyright 2024 Arizona Regional Multiple Listing Service, Inc. All rights reserved.
Bought with Networth Realty of Phoenix
GET MORE INFORMATION

REALTOR®






