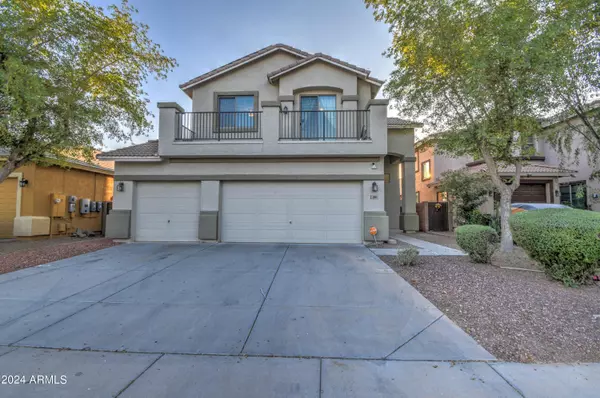$430,000
$430,000
For more information regarding the value of a property, please contact us for a free consultation.
3 Beds
2.5 Baths
2,258 SqFt
SOLD DATE : 09/06/2024
Key Details
Sold Price $430,000
Property Type Single Family Home
Sub Type Single Family - Detached
Listing Status Sold
Purchase Type For Sale
Square Footage 2,258 sqft
Price per Sqft $190
Subdivision Westpark Parcel 15N
MLS Listing ID 6708529
Sold Date 09/06/24
Bedrooms 3
HOA Fees $55/qua
HOA Y/N Yes
Originating Board Arizona Regional Multiple Listing Service (ARMLS)
Year Built 2005
Annual Tax Amount $2,701
Tax Year 2023
Lot Size 5,830 Sqft
Acres 0.13
Property Description
This exquisite property features high ceilings, 3 spacious bedrooms, 2.5 luxurious bathrooms and 1 New HVAC unit. The primary bedroom boasts a private balcony that overlooks a serene backyard & lush green belt, ensuring no neighbors behind for ultimate privacy. An additional bedroom also has its own balcony. Den access at the top of the beautiful staircase. Entertain guests or relax with family under a large, covered patio perfect for outdoor dining. Dive into the sparkling saltwater pool & enjoy the tranquility of your secluded oasis. This home is designed for both comfort and elegance, providing the perfect setting for making lasting memories. Owned/Loaned Solar & so many NEW Updates. Don't miss the opportunity to own this stunning retreat!
Location
State AZ
County Maricopa
Community Westpark Parcel 15N
Direction South on N Miller Rd, Right on Warner, Left on W Dunlap Rd, Right on S 256th Ave, Left on W Forest Grove it turns into S 257th Ave. after bend property on the Right.
Rooms
Master Bedroom Upstairs
Den/Bedroom Plus 4
Separate Den/Office Y
Interior
Interior Features Upstairs, Eat-in Kitchen, Breakfast Bar, 9+ Flat Ceilings, Vaulted Ceiling(s), Double Vanity, Full Bth Master Bdrm, Separate Shwr & Tub, High Speed Internet
Heating Electric
Cooling Refrigeration
Flooring Carpet, Tile, Concrete
Fireplaces Number No Fireplace
Fireplaces Type None
Fireplace No
SPA None
Laundry WshrDry HookUp Only
Exterior
Exterior Feature Balcony, Covered Patio(s)
Parking Features Dir Entry frm Garage, Electric Door Opener
Garage Spaces 3.0
Garage Description 3.0
Fence Block
Pool Private
Utilities Available APS
Roof Type Tile
Private Pool Yes
Building
Lot Description Desert Front, Gravel/Stone Back
Story 2
Builder Name HACIENDA BUILDERS
Sewer Public Sewer
Water City Water
Structure Type Balcony,Covered Patio(s)
New Construction No
Schools
Elementary Schools Westpark Elementary School
Middle Schools Westpark Elementary School
High Schools Youngker High School
School District Buckeye Union High School District
Others
HOA Name Westpark Community
HOA Fee Include Maintenance Grounds
Senior Community No
Tax ID 504-26-270
Ownership Fee Simple
Acceptable Financing Conventional, FHA, VA Loan
Horse Property N
Listing Terms Conventional, FHA, VA Loan
Financing FHA
Read Less Info
Want to know what your home might be worth? Contact us for a FREE valuation!

Our team is ready to help you sell your home for the highest possible price ASAP

Copyright 2025 Arizona Regional Multiple Listing Service, Inc. All rights reserved.
Bought with A.Z. & Associates
GET MORE INFORMATION
REALTOR®






