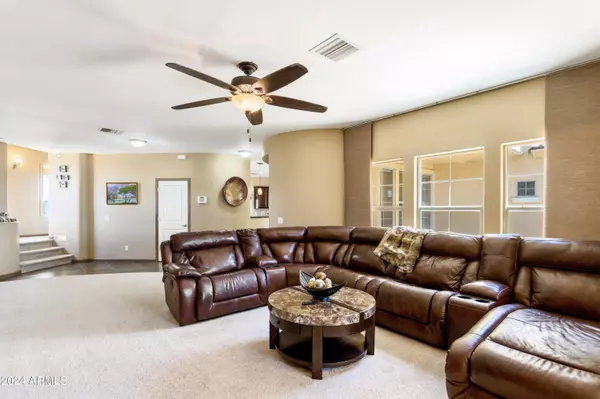$642,000
$650,000
1.2%For more information regarding the value of a property, please contact us for a free consultation.
6 Beds
3 Baths
3,365 SqFt
SOLD DATE : 09/12/2024
Key Details
Sold Price $642,000
Property Type Single Family Home
Sub Type Single Family - Detached
Listing Status Sold
Purchase Type For Sale
Square Footage 3,365 sqft
Price per Sqft $190
Subdivision Casas Grande
MLS Listing ID 6709419
Sold Date 09/12/24
Style Spanish
Bedrooms 6
HOA Y/N No
Originating Board Arizona Regional Multiple Listing Service (ARMLS)
Year Built 2008
Annual Tax Amount $3,526
Tax Year 2023
Lot Size 1.000 Acres
Acres 1.0
Property Description
Palatial 6 bedroom, 3 bathroom, oversized 3 car garage home with private pool & spa, outdoor kitchen on private lot is a custom build ready to be yours! The interior features a beautiful kitchen with granite countertops, stainless steel appliances, breakfast bar, eat in kitchen area, 2 secondary bedrooms on the first floor, full bathroom, spacious living room, oversized formal dining room that has enough room to accommodate an additional living space, curved wall staircase, 4 bedrooms on the 2nd floor (including primary), a roomy balcony off of the primary bedroom, which also features a luxurious bathroom, included on the second floor is an additional full bath and laundry room. Do not miss the oversized 3 car garage and large driveway pad! MOUNTAIN VIEWS!
Location
State AZ
County Cochise
Community Casas Grande
Direction From Hwy 90 bypass, take Industry Dr East, North on Colombo Ave, West on Aveneda El Rancho, East on Camino Soledad, home is on corner.
Rooms
Master Bedroom Upstairs
Den/Bedroom Plus 6
Separate Den/Office N
Interior
Interior Features Upstairs, Eat-in Kitchen, Breakfast Bar, Double Vanity, High Speed Internet, Granite Counters
Heating Natural Gas
Cooling Refrigeration, Ceiling Fan(s)
Flooring Carpet, Tile
Fireplaces Number No Fireplace
Fireplaces Type None
Fireplace No
Window Features Dual Pane
SPA Private
Exterior
Exterior Feature Balcony, Covered Patio(s), Patio, Private Yard, Storage, Built-in Barbecue
Parking Features Attch'd Gar Cabinets, Dir Entry frm Garage, Electric Door Opener, RV Access/Parking
Garage Spaces 3.0
Garage Description 3.0
Fence Block
Pool Fenced, Private
Utilities Available SSVEC, SW Gas
Amenities Available None
View Mountain(s)
Roof Type Tile
Private Pool Yes
Building
Lot Description Desert Back, Desert Front, Gravel/Stone Front, Gravel/Stone Back
Story 2
Builder Name unknown
Sewer Septic in & Cnctd, Septic Tank
Water Pvt Water Company
Architectural Style Spanish
Structure Type Balcony,Covered Patio(s),Patio,Private Yard,Storage,Built-in Barbecue
New Construction No
Schools
Elementary Schools Bella Vista Elementary School
Middle Schools Joyce Clark Middle School
High Schools Buena High School
School District Sierra Vista Unified District
Others
HOA Fee Include No Fees
Senior Community No
Tax ID 107-01-218
Ownership Fee Simple
Acceptable Financing Conventional, FHA, VA Loan
Horse Property N
Listing Terms Conventional, FHA, VA Loan
Financing VA
Read Less Info
Want to know what your home might be worth? Contact us for a FREE valuation!

Our team is ready to help you sell your home for the highest possible price ASAP

Copyright 2024 Arizona Regional Multiple Listing Service, Inc. All rights reserved.
Bought with Keller Williams Southern AZ
GET MORE INFORMATION

REALTOR®






