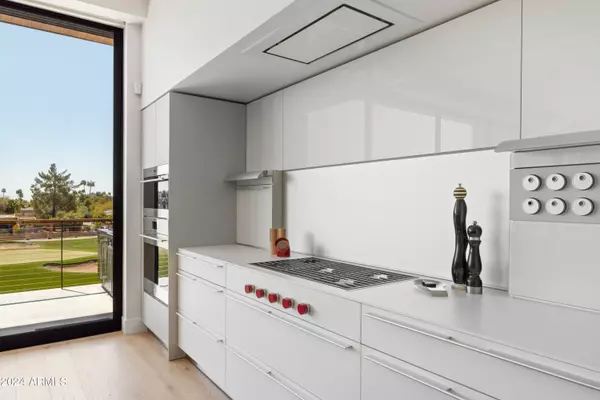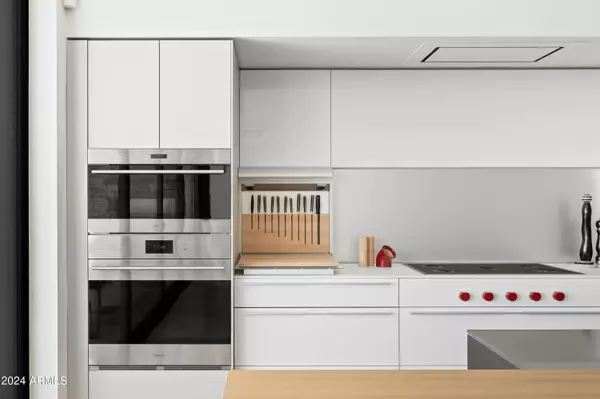$3,600,000
$3,995,000
9.9%For more information regarding the value of a property, please contact us for a free consultation.
3 Beds
3.5 Baths
3,325 SqFt
SOLD DATE : 09/20/2024
Key Details
Sold Price $3,600,000
Property Type Townhouse
Sub Type Townhouse
Listing Status Sold
Purchase Type For Sale
Square Footage 3,325 sqft
Price per Sqft $1,082
Subdivision Ascent At The Phoenician Golf Villas Condominium
MLS Listing ID 6715294
Sold Date 09/20/24
Style Contemporary
Bedrooms 3
HOA Fees $700/mo
HOA Y/N Yes
Originating Board Arizona Regional Multiple Listing Service (ARMLS)
Year Built 2022
Annual Tax Amount $8,451
Tax Year 2023
Lot Size 4,033 Sqft
Acres 0.09
Property Description
Welcome to an unparalleled level of luxury at The Ascent community within The Phoenician Resort in Scottsdale, Arizona! This exquisite 3 bed, 3.5 bath Golf Villa, constructed in 2022, offers an expansive, all en suite floor plan, perfect for sophisticated living and entertaining. The grand kitchen is a culinary enthusiast's dream, boasting upgraded Wolf and Sub-Zero appliances, including a built-in coffee maker and wine fridge. The spacious living and entertaining area features floor-to-ceiling sliding glass windows, showcasing breathtaking views of the first hole of the Phoenician Golf Club and the iconic Camelback Mountain from the primary suite. This Villa is replete with premium owner upgrades: additional storage cabinets in the garage, a custom wood closet in the primary bedroom, an upgraded outdoor BBQ with a searing grill, and numerous bespoke Bulthaup enhancements in the kitchen and den. The state-of-the-art Crestron home automation system provides seamless control over art lights, automatic shades, surround sound for music, and a comprehensive security system.
Nestled in a guard-gated community, residents enjoy exclusive access to The Mountain Club, featuring a fully equipped gym, a rejuvenating spa, and delightful small bites. Locals also have the opportunity for exclusive membership at The Phoenician Resort, which includes world-class dining, a pool facility with a children's area, an extensive fitness center, and tennis courts, along with access to the 18-hole golf course.
Experience resort-style living at its finest in this extraordinary golf villa that offers sophistication, comfort, and stunning vistas at every turn. Your dream home awaits at The Ascent.
Please reach out to listing agent for a property tour!
All information filled out to best of ability, Buyer to verify all facts and figures.
Location
State AZ
County Maricopa
Community Ascent At The Phoenician Golf Villas Condominium
Rooms
Other Rooms Great Room
Den/Bedroom Plus 4
Separate Den/Office Y
Interior
Interior Features Eat-in Kitchen, Breakfast Bar, 9+ Flat Ceilings, Fire Sprinklers, Soft Water Loop, Kitchen Island, 2 Master Baths, Double Vanity, Full Bth Master Bdrm, Separate Shwr & Tub, High Speed Internet
Heating Natural Gas
Cooling Refrigeration, Programmable Thmstat
Flooring Carpet, Stone, Tile, Wood
Fireplaces Type Other (See Remarks)
Window Features Dual Pane
SPA None
Exterior
Exterior Feature Balcony, Covered Patio(s), Patio, Private Street(s)
Parking Features Dir Entry frm Garage
Garage Spaces 2.0
Garage Description 2.0
Fence See Remarks
Pool None
Community Features Gated Community, Community Spa Htd, Community Pool Htd, Guarded Entry, Golf, Biking/Walking Path, Clubhouse, Fitness Center
Amenities Available Club, Membership Opt, Management
Roof Type Foam
Accessibility Lever Handles
Private Pool No
Building
Lot Description Sprinklers In Rear, Sprinklers In Front, Desert Back, Desert Front, On Golf Course, Grass Back, Auto Timer H2O Front, Auto Timer H2O Back
Story 2
Builder Name PWI
Sewer Public Sewer
Water City Water
Architectural Style Contemporary
Structure Type Balcony,Covered Patio(s),Patio,Private Street(s)
New Construction No
Schools
Elementary Schools Kiva Elementary School
Middle Schools Ingleside Middle School
High Schools Arcadia High School
School District Scottsdale Unified District
Others
HOA Name AAM
HOA Fee Include Roof Repair,Insurance,Sewer,Maintenance Grounds,Street Maint,Front Yard Maint,Trash,Water,Roof Replacement,Maintenance Exterior
Senior Community No
Tax ID 172-12-195
Ownership Condominium
Acceptable Financing Conventional
Horse Property N
Listing Terms Conventional
Financing Cash
Special Listing Condition FIRPTA may apply
Read Less Info
Want to know what your home might be worth? Contact us for a FREE valuation!

Our team is ready to help you sell your home for the highest possible price ASAP

Copyright 2025 Arizona Regional Multiple Listing Service, Inc. All rights reserved.
Bought with Realty Executives
GET MORE INFORMATION
REALTOR®






