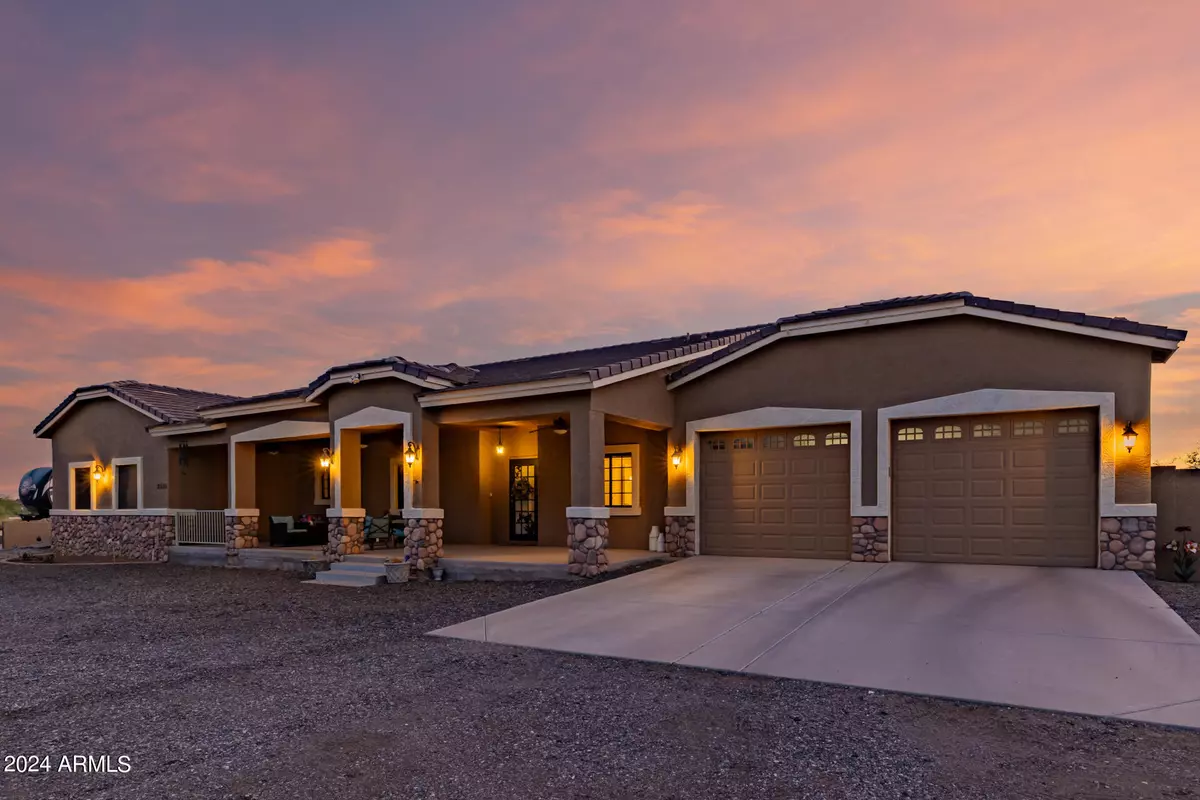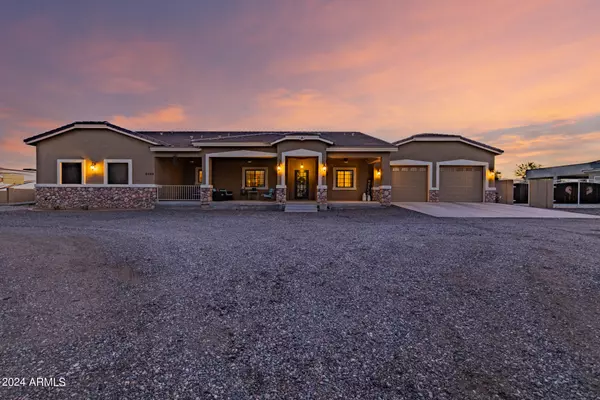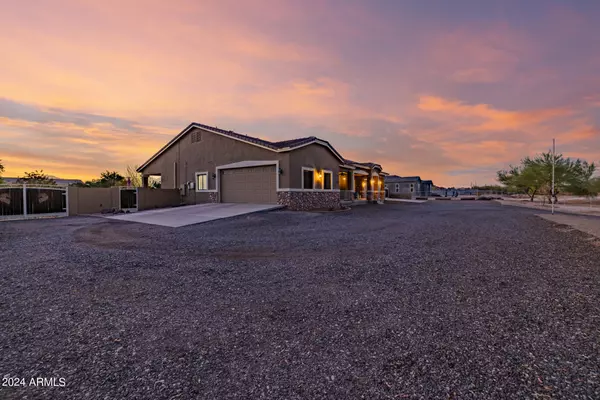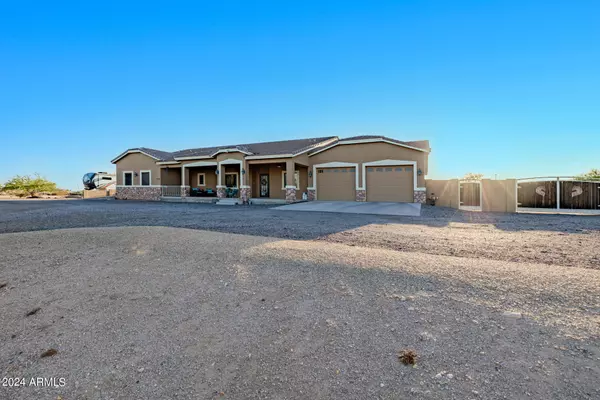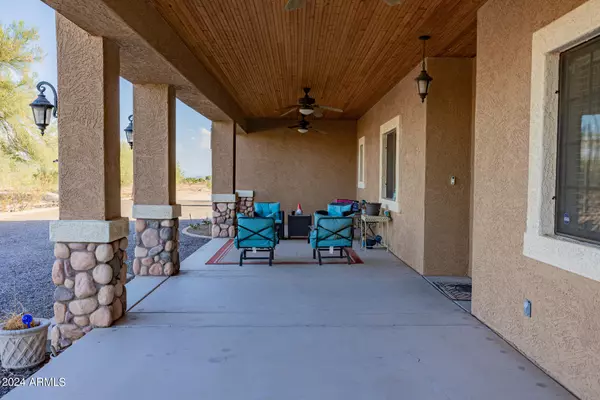$800,000
$849,900
5.9%For more information regarding the value of a property, please contact us for a free consultation.
3 Beds
3 Baths
2,067 SqFt
SOLD DATE : 09/27/2024
Key Details
Sold Price $800,000
Property Type Single Family Home
Sub Type Single Family - Detached
Listing Status Sold
Purchase Type For Sale
Square Footage 2,067 sqft
Price per Sqft $387
Subdivision I/10 & Jackrabbit
MLS Listing ID 6746698
Sold Date 09/27/24
Style Ranch
Bedrooms 3
HOA Y/N No
Originating Board Arizona Regional Multiple Listing Service (ARMLS)
Year Built 2007
Annual Tax Amount $3,613
Tax Year 2022
Lot Size 2.186 Acres
Acres 2.19
Property Description
SELLER IS MOTIVATED, BRING ALL OFFERS. SELLER WILL PAY BUYERS CONCESSIONS IF THE OFFER IS RIGHT.
Welcome to your2 ACRE+ Ranch-Style Dream Home.
Tucked away on a quite paved street, this charming block home is a perfect blend of country and modern living. Bring your horses to your country home that is also close to the city.
Lets start with the heart of the home,
the kitchen, it was recently remodeled with brand new custom cabinets, soft close drawers and cupboards, new upgraded stainless steel appliances, lighting, and beautiful Quartz countertops. The Primary Bathroom has been completely remodeled as well, it includes new tile flooring, a big walk in tiled shower, new vanity, and lighting. The Primary Bedroom is split away from the other 2 bedrooms for your privacy NO HOA!!!!!! This is on a rare county island.
The large front covered porch with it's unique wooden ceiling, is truly beautiful and inviting as you enter your homes front door. Just inside the home, to the left, is your conveniently located office or craft room. The seller has removed all of the carpet in the home with tasteful laminate flooring and tile throughout. The large laundry room leading to one of the 2 car garages, has ample storage space to hide your stuff away and also extra space for a refrigerator or freezer.
This home includes a paid off solar system that provides its owners with lower utility bills, forever and ever.
The covered back porch, sprawls across the whole back side of the home, and includes the same upgraded wooden ceiling as the front patio. The back yard includes quality turf, a huge built in BBQ, and a sprawling island, which leads down a path to your private fenced pool. If you are handy and or like to tinker around, the extra 2 + car garage workshop is the place you will spend countless hours in, which includes a 1/2 bath for your convenience. The home has a 6' block wall enclosing the whole back area of the property. Both sides of the block wall have an RV gate to store your toys, 4 wheeler, or campers securely. The left side of the home, behind the RV Gate, has a built in sewer clean out for your camper, talk about convenience.
It has 3 horse stalls, a tack room, an extra large storage shed, for more storage. The beautiful views from the front and the back of the home are serene.
Newer AC units, water softner, reverse osmosis, and water heater to ease your costly expectations of repairs, or upgrading.
This home has too many options to list here, so you need to check it out before it is gone.
Seller will also sell, the lot attached directly to the South of the home, if the offer is right. This does include lot 502-66-001j, has all utilities already to it, and is 48,010 sq ft. If you combine both lots it is a total of 95,218 sq ft. of land.
Location
State AZ
County Maricopa
Community I/10 & Jackrabbit
Direction From McDowell and N Perryville Rd. Go West on McDowelll to 191st Ave go North. Property is located on the Right or West.
Rooms
Other Rooms Separate Workshop, Family Room
Master Bedroom Split
Den/Bedroom Plus 4
Separate Den/Office Y
Interior
Interior Features Eat-in Kitchen, 9+ Flat Ceilings, Kitchen Island, Pantry, 3/4 Bath Master Bdrm, Double Vanity, Full Bth Master Bdrm
Heating Electric
Cooling Refrigeration, Programmable Thmstat, Ceiling Fan(s)
Flooring Laminate, Tile
Fireplaces Number No Fireplace
Fireplaces Type None
Fireplace No
Window Features Sunscreen(s),Dual Pane
SPA None
Laundry WshrDry HookUp Only
Exterior
Exterior Feature Circular Drive, Covered Patio(s), Patio, Private Yard, Storage, Built-in Barbecue
Parking Features Dir Entry frm Garage, Electric Door Opener, Extnded Lngth Garage, Over Height Garage, RV Gate, Separate Strge Area, Side Vehicle Entry, Tandem, RV Access/Parking
Garage Spaces 5.0
Garage Description 5.0
Fence Block
Pool Play Pool, None, Private
Amenities Available None
Roof Type Tile
Private Pool Yes
Building
Lot Description Desert Front, Natural Desert Back, Synthetic Grass Back, Auto Timer H2O Front, Auto Timer H2O Back
Story 1
Builder Name unknown
Sewer Septic Tank
Water Pvt Water Company
Architectural Style Ranch
Structure Type Circular Drive,Covered Patio(s),Patio,Private Yard,Storage,Built-in Barbecue
New Construction No
Schools
Elementary Schools Scott L Libby Elementary School
Middle Schools Verrado Middle School
High Schools Verrado High School
Others
HOA Fee Include No Fees
Senior Community No
Tax ID 502-66-001-H
Ownership Fee Simple
Acceptable Financing Conventional, FHA, VA Loan
Horse Property Y
Horse Feature Auto Water, Stall, Tack Room
Listing Terms Conventional, FHA, VA Loan
Financing Conventional
Read Less Info
Want to know what your home might be worth? Contact us for a FREE valuation!

Our team is ready to help you sell your home for the highest possible price ASAP

Copyright 2025 Arizona Regional Multiple Listing Service, Inc. All rights reserved.
Bought with Keller Williams Realty Elite
GET MORE INFORMATION
REALTOR®

