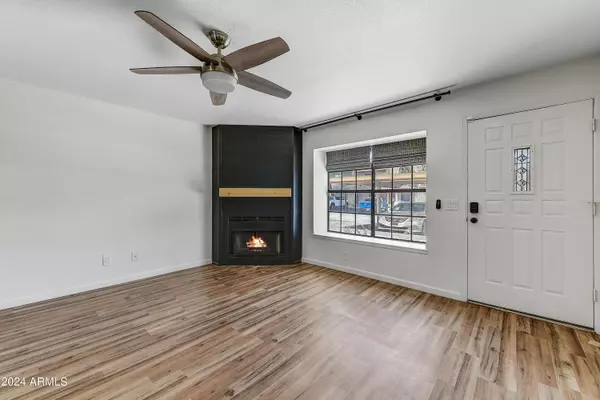$350,000
$359,000
2.5%For more information regarding the value of a property, please contact us for a free consultation.
2 Beds
2.5 Baths
1,088 SqFt
SOLD DATE : 10/04/2024
Key Details
Sold Price $350,000
Property Type Townhouse
Sub Type Townhouse
Listing Status Sold
Purchase Type For Sale
Square Footage 1,088 sqft
Price per Sqft $321
Subdivision Discovery At Tatum Place
MLS Listing ID 6734695
Sold Date 10/04/24
Bedrooms 2
HOA Fees $284/mo
HOA Y/N Yes
Originating Board Arizona Regional Multiple Listing Service (ARMLS)
Year Built 1984
Annual Tax Amount $1,228
Tax Year 2023
Lot Size 527 Sqft
Acres 0.01
Property Description
Discover this charming 2 bedroom, 2.5 bathroom townhome - Seller has installed NEW flooring throughout! The spacious layout features a living room with vaulted ceilings and a cozy fireplace. Seller just installed NEW flooring throughout! The eat-in kitchen includes a range, dishwasher, refrigerator, built-in microwave and a water-filtration system. Step outside to your private backyard adorned with artificial turf, offering easy maintenance. Centrally located, this townhome provides easy access to the valley's premier shopping and dining destinations, including Desert Ridge Marketplace, Kierland, Scottsdale Quarter, and the new PV Mall. Commuting is a breeze with convenient proximity to the 101 and 51 freeways.
Don't miss out on this exceptional opportunity
Location
State AZ
County Maricopa
Community Discovery At Tatum Place
Direction South on Tatum, Left on Kelton. Take second right into the community, follow the road east to the dead end turn right. Unit is on the East side of the community.
Rooms
Master Bedroom Upstairs
Den/Bedroom Plus 2
Separate Den/Office N
Interior
Interior Features Upstairs, Eat-in Kitchen, Full Bth Master Bdrm
Heating Electric
Cooling Refrigeration
Fireplaces Number 1 Fireplace
Fireplaces Type 1 Fireplace
Fireplace Yes
SPA None
Exterior
Carport Spaces 1
Fence Wood
Pool None
Community Features Community Pool
Amenities Available Management, Rental OK (See Rmks)
Roof Type Tile
Private Pool No
Building
Lot Description Synthetic Grass Back
Story 2
Builder Name Unknown
Sewer Public Sewer
Water City Water
New Construction No
Schools
Elementary Schools Liberty Elementary School - Scottsdale
Middle Schools Sunrise Middle School
High Schools Horizon High School
School District Paradise Valley Unified District
Others
HOA Name Discovery at Tatum
HOA Fee Include Roof Repair,Insurance,Sewer,Pest Control,Maintenance Grounds,Street Maint,Trash,Water,Roof Replacement,Maintenance Exterior
Senior Community No
Tax ID 215-32-048-A
Ownership Fee Simple
Acceptable Financing Conventional, FHA, VA Loan
Horse Property N
Listing Terms Conventional, FHA, VA Loan
Financing FHA
Read Less Info
Want to know what your home might be worth? Contact us for a FREE valuation!

Our team is ready to help you sell your home for the highest possible price ASAP

Copyright 2024 Arizona Regional Multiple Listing Service, Inc. All rights reserved.
Bought with NORTH&CO.
GET MORE INFORMATION

REALTOR®






