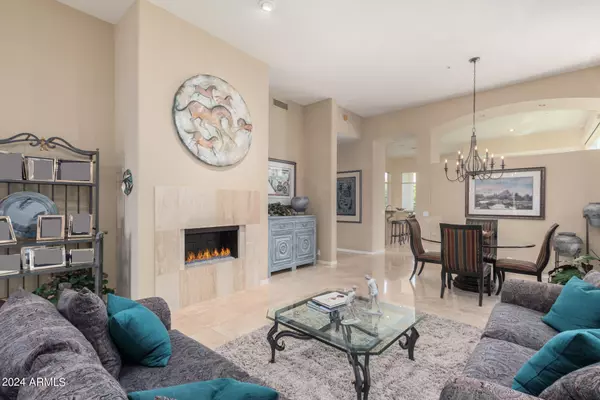$1,050,000
$1,100,000
4.5%For more information regarding the value of a property, please contact us for a free consultation.
2 Beds
2 Baths
1,886 SqFt
SOLD DATE : 10/08/2024
Key Details
Sold Price $1,050,000
Property Type Single Family Home
Sub Type Single Family - Detached
Listing Status Sold
Purchase Type For Sale
Square Footage 1,886 sqft
Price per Sqft $556
Subdivision 7600 Lincoln Lot 1-113 Tr A-T
MLS Listing ID 6741523
Sold Date 10/08/24
Style Santa Barbara/Tuscan
Bedrooms 2
HOA Fees $321/qua
HOA Y/N Yes
Originating Board Arizona Regional Multiple Listing Service (ARMLS)
Year Built 1993
Annual Tax Amount $3,473
Tax Year 2023
Lot Size 5,185 Sqft
Acres 0.12
Property Description
Located in one of Scottsdale's most coveted guard gated communities, 7600 Lincoln, this immaculate single-story Jewel-Box home features 2 bedrooms/2baths with a timeless floor plan. Light filled open kitchen/family/dining room provide functional and comfortable space for easy everyday living. Kitchen boasts ample custom cabinetry, updated granite counter tops, custom lighting, Viking Professional six burner natural gas cooktop, large center island with double sink and breakfast bar. Formal living and dining have a great room feel allowing this space to flexible to suit homeowner's lifestyle needs, modern elegance graces this space with updated fireplace adorned with sleek travertine stone and fire glass. Expansive windows allow natural light and views of the lush well-manicured gardens. Primary Suite is spacious and well-appointed updated primary bath with zero threshold custom shower is one of many thoughtfully designed features to include extended double vanities, and customized closet.
Secondary bedroom and updated bathroom are split from primary suite and offer privacy for all.
Lovely backyard is perfect for relaxing and entertaining with covered travertine patios, shade screen, built-in stainless steel gas BBQ, and mature landscaping. 2 car garage with built-in storage cabinets.
Community features: 24-hour guard gated security, pool, spa, tennis/pickle ball courts, and walking paths.
Location is ideal with close convenience to shopping, restaurants, and amenities in Scottsdale and Paradise Valley to include: AJ's Fine Foods, Trader Joes, Flemings, Houston's, Blanco, Paul Martin's, Starbucks, Silverado Golf Course, Ritz Carlton, Scottsdale Fashion Square, and the future shops at the Palmeraie.
Location
State AZ
County Maricopa
Community 7600 Lincoln Lot 1-113 Tr A-T
Direction East on Lincoln Dr to Cattletrack Rd and then north to gate. Guard will provide directions from there.
Rooms
Other Rooms Family Room
Master Bedroom Split
Den/Bedroom Plus 2
Separate Den/Office N
Interior
Interior Features Eat-in Kitchen, Breakfast Bar, 9+ Flat Ceilings, Drink Wtr Filter Sys, Fire Sprinklers, No Interior Steps, Roller Shields, Soft Water Loop, Kitchen Island, 3/4 Bath Master Bdrm, Double Vanity, High Speed Internet, Granite Counters
Heating Electric
Cooling Refrigeration, Programmable Thmstat, Ceiling Fan(s)
Flooring Carpet, Stone, Tile
Fireplaces Number 1 Fireplace
Fireplaces Type 1 Fireplace, Living Room, Gas
Fireplace Yes
Window Features Sunscreen(s),Dual Pane,Low-E,Mechanical Sun Shds,Vinyl Frame
SPA None
Exterior
Exterior Feature Covered Patio(s), Patio, Private Street(s), Private Yard, Built-in Barbecue
Parking Features Attch'd Gar Cabinets, Dir Entry frm Garage, Electric Door Opener, Over Height Garage
Garage Spaces 2.0
Garage Description 2.0
Fence Block
Pool None
Community Features Gated Community, Pickleball Court(s), Community Spa Htd, Community Spa, Community Pool Htd, Community Pool, Guarded Entry, Tennis Court(s), Biking/Walking Path
Amenities Available Management, Rental OK (See Rmks)
Roof Type Tile
Accessibility Hard/Low Nap Floors, Bath Roll-In Shower, Bath Grab Bars
Private Pool No
Building
Lot Description Sprinklers In Rear, Sprinklers In Front, Cul-De-Sac, Gravel/Stone Back, Grass Front, Auto Timer H2O Front, Auto Timer H2O Back
Story 1
Builder Name Monterey
Sewer Public Sewer
Water Pvt Water Company
Architectural Style Santa Barbara/Tuscan
Structure Type Covered Patio(s),Patio,Private Street(s),Private Yard,Built-in Barbecue
New Construction No
Schools
Elementary Schools Kiva Elementary School
Middle Schools Mohave Middle School
High Schools Saguaro Elementary School
School District Scottsdale Unified District
Others
HOA Name 7600 Lincoln
HOA Fee Include Maintenance Grounds,Street Maint,Front Yard Maint
Senior Community No
Tax ID 174-17-099
Ownership Fee Simple
Acceptable Financing Conventional, FHA, VA Loan
Horse Property N
Listing Terms Conventional, FHA, VA Loan
Financing Conventional
Read Less Info
Want to know what your home might be worth? Contact us for a FREE valuation!

Our team is ready to help you sell your home for the highest possible price ASAP

Copyright 2025 Arizona Regional Multiple Listing Service, Inc. All rights reserved.
Bought with Non-MLS Office
GET MORE INFORMATION
REALTOR®






