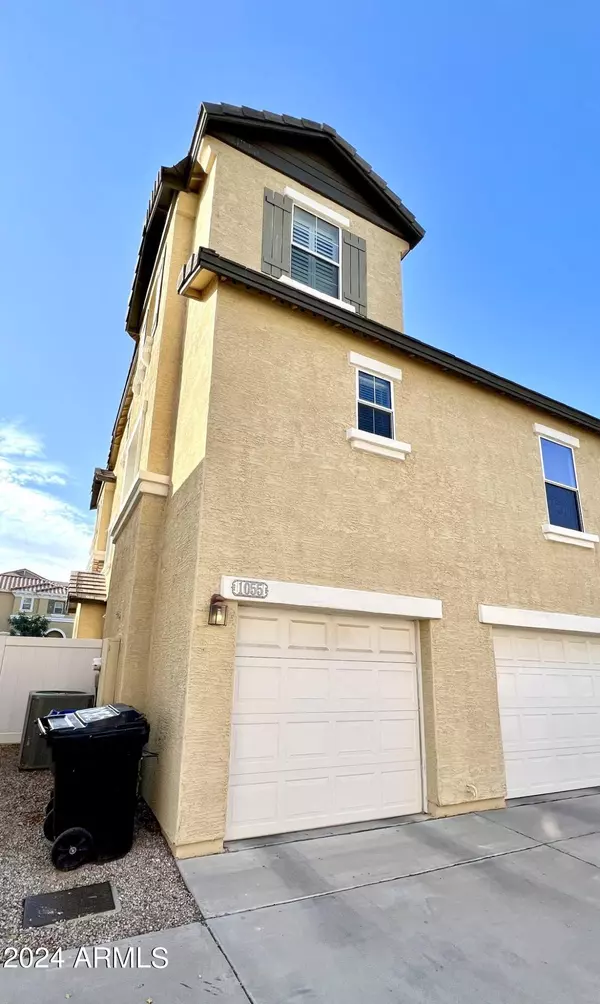$330,000
$339,000
2.7%For more information regarding the value of a property, please contact us for a free consultation.
2 Beds
2.5 Baths
1,227 SqFt
SOLD DATE : 10/18/2024
Key Details
Sold Price $330,000
Property Type Townhouse
Sub Type Townhouse
Listing Status Sold
Purchase Type For Sale
Square Footage 1,227 sqft
Price per Sqft $268
Subdivision Park Central At Augusta Ranch Condominium 2Nd Amd
MLS Listing ID 6738167
Sold Date 10/18/24
Bedrooms 2
HOA Fees $204/mo
HOA Y/N Yes
Originating Board Arizona Regional Multiple Listing Service (ARMLS)
Year Built 2002
Annual Tax Amount $676
Tax Year 2023
Lot Size 557 Sqft
Acres 0.01
Property Description
SELLER IS MOTIVATED! Bring Offers!
Welcome to the desirable community of Park Central at Augusta Ranch! This unique 3 story townhouse greets you with a primary bedroom including a full bath, laundry room, attached 1 car garage (plus 1 assigned parking space). 2nd floor offers an open floor plan with living/dinning room, fully equipped kitchen, pantry/storage area, half bath and balcony. Onward to the 3rd floor with spacious loft and closet, another full bath and bedroom. This floor could be used as an entire master suite or convert the loft to 3rd bedroom. Home features tile in main living areas, carpet, 4 ceiling fans and plantation shutters throughout. Enjoy the fabulous community pool and children's play area. All appliances convey.
Location
State AZ
County Maricopa
Community Park Central At Augusta Ranch Condominium 2Nd Amd
Direction South on Ellsworth, east on Neville, south at the Park Central entrance, turn left follow street as it curves to the left past pool unit 1055 with be on your right.
Rooms
Other Rooms Loft, Great Room
Master Bedroom Downstairs
Den/Bedroom Plus 3
Separate Den/Office N
Interior
Interior Features Master Downstairs, Full Bth Master Bdrm, High Speed Internet
Heating Electric
Cooling Refrigeration, Ceiling Fan(s)
Flooring Carpet, Tile
Fireplaces Number No Fireplace
Fireplaces Type None
Fireplace No
SPA None
Exterior
Exterior Feature Balcony
Parking Features Dir Entry frm Garage, Electric Door Opener, Assigned
Garage Spaces 1.0
Garage Description 1.0
Fence None
Pool None
Community Features Community Pool, Playground, Biking/Walking Path
Amenities Available Management
Roof Type Tile
Private Pool No
Building
Lot Description Grass Front
Story 3
Unit Features Ground Level
Builder Name Trend Homes
Sewer Public Sewer
Water City Water
Structure Type Balcony
New Construction No
Schools
Elementary Schools Augusta Ranch Elementary
Middle Schools Desert Ridge Jr. High
High Schools Desert Ridge High
School District Gilbert Unified District
Others
HOA Name Park Central
HOA Fee Include Maintenance Grounds,Front Yard Maint,Maintenance Exterior
Senior Community No
Tax ID 312-10-218
Ownership Fee Simple
Acceptable Financing Conventional, FHA, VA Loan
Horse Property N
Listing Terms Conventional, FHA, VA Loan
Financing FHA
Read Less Info
Want to know what your home might be worth? Contact us for a FREE valuation!

Our team is ready to help you sell your home for the highest possible price ASAP

Copyright 2024 Arizona Regional Multiple Listing Service, Inc. All rights reserved.
Bought with Barrett Real Estate
GET MORE INFORMATION

REALTOR®






