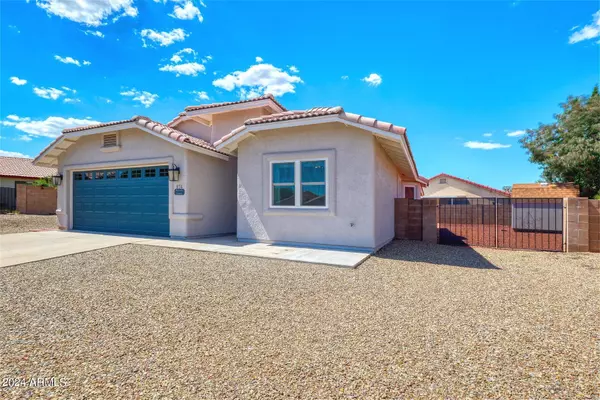$345,000
$340,483
1.3%For more information regarding the value of a property, please contact us for a free consultation.
4 Beds
2 Baths
1,779 SqFt
SOLD DATE : 10/21/2024
Key Details
Sold Price $345,000
Property Type Single Family Home
Sub Type Single Family - Detached
Listing Status Sold
Purchase Type For Sale
Square Footage 1,779 sqft
Price per Sqft $193
Subdivision Chaparral Village North Phase 2
MLS Listing ID 6759145
Sold Date 10/21/24
Style Contemporary
Bedrooms 4
HOA Y/N No
Originating Board Arizona Regional Multiple Listing Service (ARMLS)
Year Built 2005
Annual Tax Amount $1,489
Tax Year 2023
Lot Size 8,842 Sqft
Acres 0.2
Property Description
First Class is the way to describe this home! From the gorgeous front door (not the standard model). Leading into a Large Great Room., 4 bedroom, 2 bath home located close to Canyon Vista Medical Center, schools, shopping & Ft. Huachuca, Open airy kitchen w/island, stainless appliances & sunny breakfast nook. The washer & dryer convey gratis & are conveniently tucked away in a closet in the kitchen area. The total sq ft is 1779. The 4th bedroom was professionally added. In addition, the bathrooms were remodeled to include a super jetted tub in the primary bath & the separate shower with rain shower head. All windows & doors were replaced, A subpanel was added for an RV in the spacious cul-de-sac lot with gate. Ready for you to move into!
Location
State AZ
County Cochise
Community Chaparral Village North Phase 2
Direction Hwy 90 East to S Avenida Del Sol, Right on Encita St, Left on Monte Vista Ave, Right on Kayenta Ct, third house on Right
Rooms
Den/Bedroom Plus 4
Separate Den/Office N
Interior
Interior Features Eat-in Kitchen, Pantry, Double Vanity, Full Bth Master Bdrm, Separate Shwr & Tub, Tub with Jets, High Speed Internet, Laminate Counters
Heating Natural Gas
Cooling Refrigeration
Flooring Tile
Fireplaces Number No Fireplace
Fireplaces Type None
Fireplace No
Window Features Dual Pane,Low-E
SPA None
Exterior
Exterior Feature Patio, Private Yard, Storage
Parking Features Electric Door Opener, RV Gate
Garage Spaces 2.0
Garage Description 2.0
Fence Block
Pool None
Amenities Available None
View Mountain(s)
Roof Type Tile
Private Pool No
Building
Lot Description Cul-De-Sac, Gravel/Stone Front, Gravel/Stone Back
Story 1
Builder Name R.L. Workman
Sewer Public Sewer
Water Pvt Water Company
Architectural Style Contemporary
Structure Type Patio,Private Yard,Storage
New Construction No
Schools
Elementary Schools Pueblo Del Sol Elementary School
Middle Schools Joyce Clark Middle School
High Schools Buena High School
School District Sierra Vista Unified District
Others
HOA Fee Include No Fees
Senior Community No
Tax ID 107-49-458
Ownership Fee Simple
Acceptable Financing Conventional, FHA, VA Loan
Horse Property N
Listing Terms Conventional, FHA, VA Loan
Financing FHA
Read Less Info
Want to know what your home might be worth? Contact us for a FREE valuation!

Our team is ready to help you sell your home for the highest possible price ASAP

Copyright 2024 Arizona Regional Multiple Listing Service, Inc. All rights reserved.
Bought with Preference Properties LLC
GET MORE INFORMATION

REALTOR®






