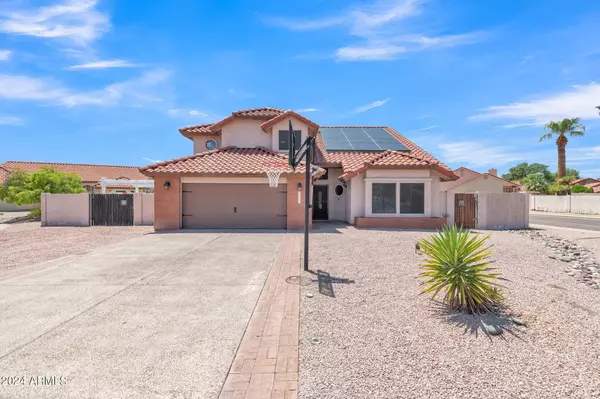$700,000
$700,000
For more information regarding the value of a property, please contact us for a free consultation.
4 Beds
2.5 Baths
2,345 SqFt
SOLD DATE : 11/06/2024
Key Details
Sold Price $700,000
Property Type Single Family Home
Sub Type Single Family - Detached
Listing Status Sold
Purchase Type For Sale
Square Footage 2,345 sqft
Price per Sqft $298
Subdivision Cave Creek Unit 3
MLS Listing ID 6745956
Sold Date 11/06/24
Bedrooms 4
HOA Y/N No
Originating Board Arizona Regional Multiple Listing Service (ARMLS)
Year Built 1987
Annual Tax Amount $2,998
Tax Year 2023
Lot Size 9,587 Sqft
Acres 0.22
Property Description
Hey there, future homeowner! I'm Cactus Casa, your desert oasis looking for the one to settle down with. I'm not your typical house - I'm the life of the party and the king/queen of relaxation, all rolled into one. My friends say I'm the perfect blend of cozy and chic, and honestly, I think they're right.
I'm all about the outdoor life. With a sparkling pool that's perfect for those hot Phoenix days and an outdoor bar where you can whip up your favorite drinks, I'm the ultimate entertainer. And when the sun sets, my fire pit becomes the perfect spot for roasting marshmallows or cozying up under the stars. I've got mountain views that'll make you swoon!
Inside, I'm just as inviting. My rooms are spacious and I'm decked out in desert chic decor! Buy me furnished or vacant, I'm yours!
Location
State AZ
County Maricopa
Community Cave Creek Unit 3
Direction North on Cave Creek, West on Sharon, North on 19th St, East on 19th Pl, house on corner.
Rooms
Other Rooms Family Room
Master Bedroom Upstairs
Den/Bedroom Plus 4
Separate Den/Office N
Interior
Interior Features Upstairs, Eat-in Kitchen, Furnished(See Rmrks), Vaulted Ceiling(s), Kitchen Island, Pantry, Double Vanity, Full Bth Master Bdrm, Separate Shwr & Tub, High Speed Internet, Granite Counters
Heating Electric
Cooling Refrigeration
Flooring Tile, Wood
Fireplaces Number 1 Fireplace
Fireplaces Type 1 Fireplace, Fire Pit, Family Room
Fireplace Yes
SPA Above Ground,Private
Exterior
Exterior Feature Covered Patio(s), Gazebo/Ramada, Private Yard
Parking Features Dir Entry frm Garage, Electric Door Opener, RV Gate
Garage Spaces 2.0
Garage Description 2.0
Fence Block
Pool Fenced, Heated, Private
Community Features Near Bus Stop, Biking/Walking Path
Amenities Available None
View Mountain(s)
Roof Type Tile
Private Pool Yes
Building
Lot Description Corner Lot, Desert Back, Cul-De-Sac, Gravel/Stone Front
Story 2
Builder Name unknown
Sewer Public Sewer
Water City Water
Structure Type Covered Patio(s),Gazebo/Ramada,Private Yard
New Construction No
Schools
Elementary Schools Hidden Hills Elementary School
Middle Schools Shea Middle School
High Schools Shadow Mountain High School
School District Paradise Valley Unified District
Others
HOA Fee Include No Fees
Senior Community No
Tax ID 214-50-078-A
Ownership Fee Simple
Acceptable Financing Conventional, FHA, VA Loan
Horse Property N
Listing Terms Conventional, FHA, VA Loan
Financing Conventional
Read Less Info
Want to know what your home might be worth? Contact us for a FREE valuation!

Our team is ready to help you sell your home for the highest possible price ASAP

Copyright 2024 Arizona Regional Multiple Listing Service, Inc. All rights reserved.
Bought with Realty ONE Group
GET MORE INFORMATION

REALTOR®






