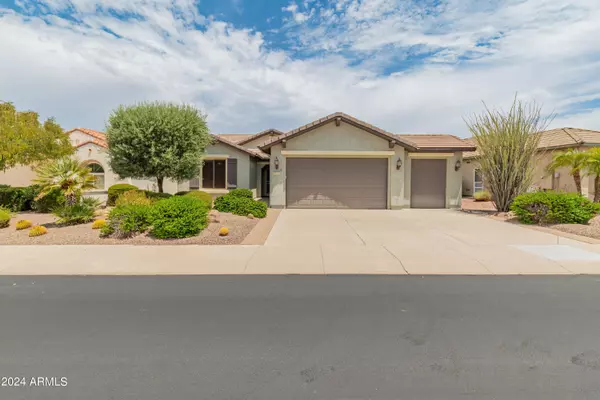$365,000
$375,000
2.7%For more information regarding the value of a property, please contact us for a free consultation.
2 Beds
2 Baths
1,612 SqFt
SOLD DATE : 11/08/2024
Key Details
Sold Price $365,000
Property Type Single Family Home
Sub Type Single Family - Detached
Listing Status Sold
Purchase Type For Sale
Square Footage 1,612 sqft
Price per Sqft $226
Subdivision Sun City Festival Parcel B1
MLS Listing ID 6733462
Sold Date 11/08/24
Bedrooms 2
HOA Fees $160/qua
HOA Y/N Yes
Originating Board Arizona Regional Multiple Listing Service (ARMLS)
Year Built 2006
Annual Tax Amount $2,413
Tax Year 2023
Lot Size 7,124 Sqft
Acres 0.16
Property Description
Gala Model Open Concept (2bed + Den/Office), maticulously maintained split floorplan w/ tile flooring throughout. Inviting living area with a media center and spacious dining area. The kitchen features upgraded cabinets, pantry, granite countertops and backsplash with a breakfast bar area. The Garage has epoxy floors, utility sink, and cabinets galore for tools and storage. Soak up the outdoors on your extended, paved patio over looking the beautifully landscaped yard w/ a water feature, radiant heater, Natural Gas fire-pit and plumbed NG grill.
Location
State AZ
County Maricopa
Community Sun City Festival Parcel B1
Direction N on north canyon Spring Blvd, Left on W Desert Vista Blvd, Right onN 264 Dr, Right at W Escuda Dr which turns on to N 264th Ave, Left on Yukon Dr. Home on the Right
Rooms
Master Bedroom Split
Den/Bedroom Plus 3
Separate Den/Office Y
Interior
Interior Features Eat-in Kitchen, Kitchen Island, Pantry, 3/4 Bath Master Bdrm, Double Vanity, Granite Counters
Heating Natural Gas
Cooling Programmable Thmstat, Ceiling Fan(s)
Flooring Tile
Fireplaces Number No Fireplace
Fireplaces Type None
Fireplace No
Window Features Sunscreen(s)
SPA None
Exterior
Exterior Feature Covered Patio(s)
Garage Spaces 2.5
Garage Description 2.5
Fence None
Pool None
Landscape Description Irrigation Back, Irrigation Front
Community Features Pickleball Court(s), Community Spa Htd, Community Pool Htd, Golf, Tennis Court(s), Playground, Biking/Walking Path, Clubhouse, Fitness Center
Amenities Available FHA Approved Prjct, Management, Rental OK (See Rmks), VA Approved Prjct
Roof Type Tile
Private Pool No
Building
Lot Description Irrigation Front, Irrigation Back
Story 1
Builder Name Pulte
Sewer Public Sewer
Water City Water
Structure Type Covered Patio(s)
New Construction No
Schools
Elementary Schools Festival Foothills Elementary School
Middle Schools Festival Foothills Elementary School
High Schools Wickenburg High School
School District Wickenburg Unified District
Others
HOA Name SCF Comm Assn
HOA Fee Include Maintenance Grounds
Senior Community Yes
Tax ID 503-84-320
Ownership Fee Simple
Acceptable Financing Conventional, FHA, VA Loan
Horse Property N
Listing Terms Conventional, FHA, VA Loan
Financing Cash
Special Listing Condition Age Restricted (See Remarks), N/A
Read Less Info
Want to know what your home might be worth? Contact us for a FREE valuation!

Our team is ready to help you sell your home for the highest possible price ASAP

Copyright 2024 Arizona Regional Multiple Listing Service, Inc. All rights reserved.
Bought with LPT Realty, LLC
GET MORE INFORMATION

REALTOR®






