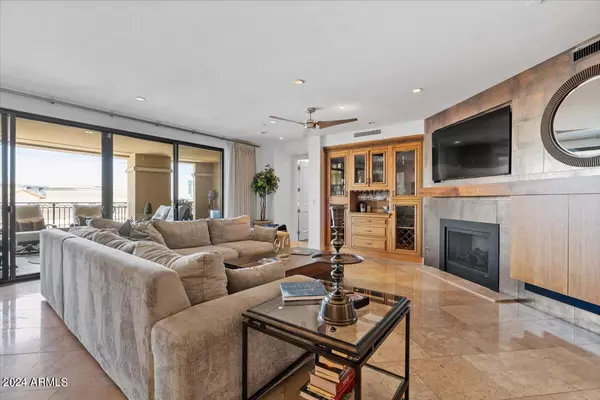$1,935,000
$1,970,000
1.8%For more information regarding the value of a property, please contact us for a free consultation.
3 Beds
3.5 Baths
2,503 SqFt
SOLD DATE : 11/12/2024
Key Details
Sold Price $1,935,000
Property Type Condo
Sub Type Apartment Style/Flat
Listing Status Sold
Purchase Type For Sale
Square Footage 2,503 sqft
Price per Sqft $773
Subdivision Scottsdale Waterfront Residences Condominium
MLS Listing ID 6731579
Sold Date 11/12/24
Bedrooms 3
HOA Fees $2,591/mo
HOA Y/N Yes
Originating Board Arizona Regional Multiple Listing Service (ARMLS)
Year Built 2007
Annual Tax Amount $6,133
Tax Year 2023
Lot Size 2,336 Sqft
Acres 0.05
Property Description
Rarely available 3 bedroom, 3.5 bathroom Condominium at Scottsdale's premier high-rise, Scottsdale Waterfront. At 2503 square feet, this expansive residence has an elegant feel while offering all of the modern features you'd hope for. The chefs kitchen with Heritage cabinetry, Viking appliances and granite counters. All 3 spacious bedrooms are ensuite. Additional highlights include an expansive patio with Camelback Mountain views, luxurious Travertine and wood flooring, Lutron lighting system, custom built-in wall units, wine fridge, 2 parking spaces and a large storage unit on the garage level. The level of service and amenities at the Scottsdale Waterfront are unmatched. Including full-time concierge, valet, 24 front desk
Location
State AZ
County Maricopa
Community Scottsdale Waterfront Residences Condominium
Rooms
Other Rooms Great Room
Master Bedroom Split
Den/Bedroom Plus 3
Separate Den/Office N
Interior
Interior Features Breakfast Bar, 9+ Flat Ceilings, Fire Sprinklers, No Interior Steps, Kitchen Island, Pantry, Double Vanity, Full Bth Master Bdrm, Separate Shwr & Tub, High Speed Internet, Granite Counters
Heating Electric
Cooling Refrigeration, Ceiling Fan(s)
Flooring Carpet, Tile
Fireplaces Number 1 Fireplace
Fireplaces Type 1 Fireplace, Living Room, Gas
Fireplace Yes
Window Features Dual Pane,Low-E
SPA None
Exterior
Exterior Feature Balcony, Circular Drive, Storage
Parking Features Dir Entry frm Garage, Electric Door Opener, Over Height Garage, Separate Strge Area, Assigned, Community Structure, Gated, Valet
Garage Spaces 2.0
Garage Description 2.0
Fence Wrought Iron
Pool None
Community Features Community Spa Htd, Community Pool Htd, Near Bus Stop, Guarded Entry, Concierge, Biking/Walking Path, Clubhouse, Fitness Center
Amenities Available Self Managed
View Mountain(s)
Roof Type Tile
Private Pool No
Building
Story 13
Builder Name Edmunds Toll
Sewer Public Sewer
Water City Water
Structure Type Balcony,Circular Drive,Storage
New Construction No
Schools
Elementary Schools Hopi Elementary School
Middle Schools Ingleside Middle School
High Schools Arcadia High School
School District Scottsdale Unified District
Others
HOA Name SWFRCOA
HOA Fee Include Roof Repair,Insurance,Sewer,Cable TV,Maintenance Grounds,Street Maint,Front Yard Maint,Gas,Trash,Water,Roof Replacement,Maintenance Exterior
Senior Community No
Tax ID 173-42-253
Ownership Condominium
Acceptable Financing Conventional
Horse Property N
Listing Terms Conventional
Financing Cash
Read Less Info
Want to know what your home might be worth? Contact us for a FREE valuation!

Our team is ready to help you sell your home for the highest possible price ASAP

Copyright 2025 Arizona Regional Multiple Listing Service, Inc. All rights reserved.
Bought with My Home Group Real Estate
GET MORE INFORMATION
REALTOR®






