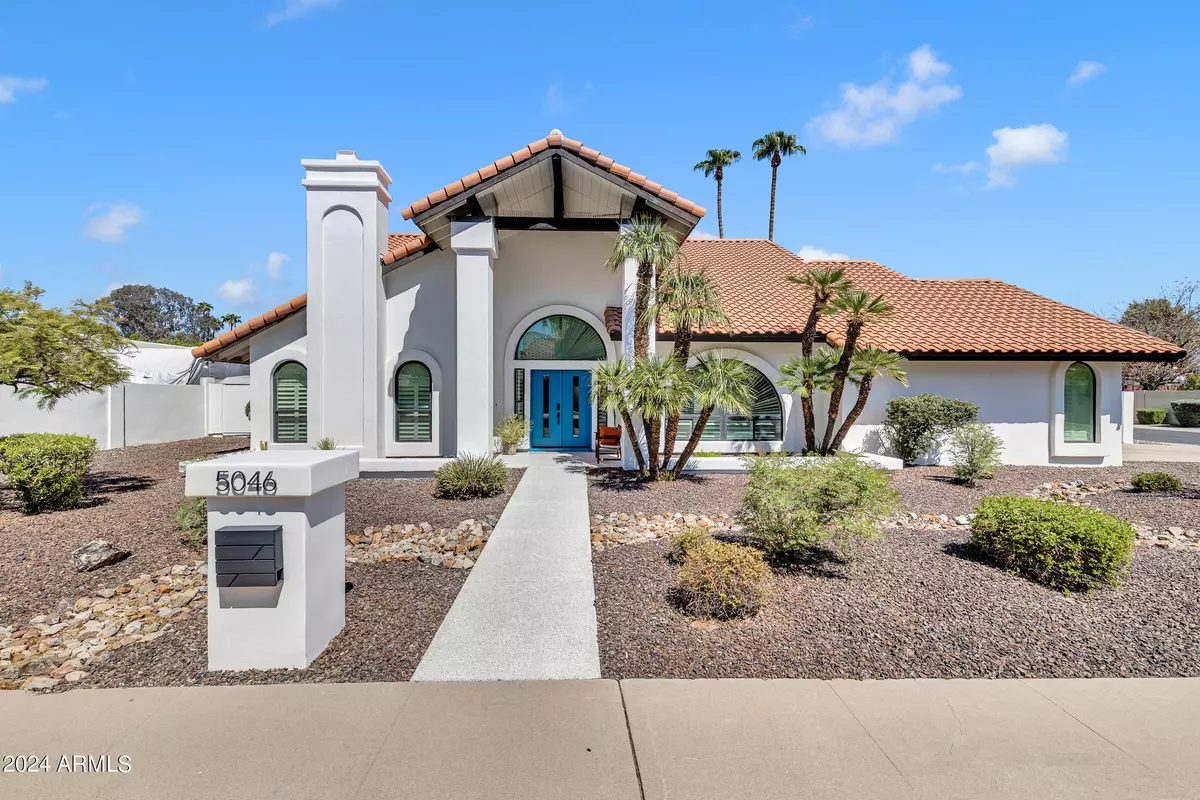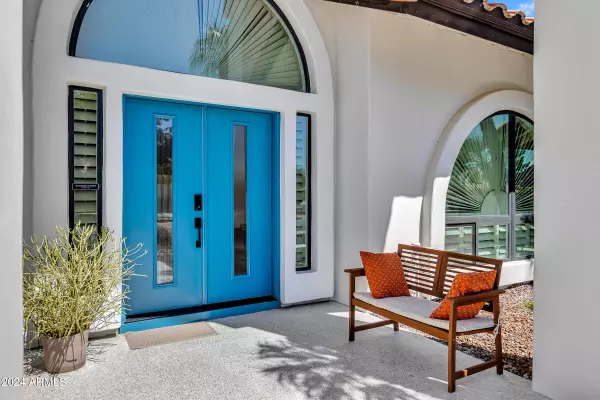$1,225,000
$1,247,500
1.8%For more information regarding the value of a property, please contact us for a free consultation.
4 Beds
2.5 Baths
3,213 SqFt
SOLD DATE : 11/14/2024
Key Details
Sold Price $1,225,000
Property Type Single Family Home
Sub Type Single Family - Detached
Listing Status Sold
Purchase Type For Sale
Square Footage 3,213 sqft
Price per Sqft $381
Subdivision Paradise Village North Unit 2
MLS Listing ID 6759883
Sold Date 11/14/24
Style Spanish,Santa Barbara/Tuscan
Bedrooms 4
HOA Y/N No
Originating Board Arizona Regional Multiple Listing Service (ARMLS)
Year Built 1984
Annual Tax Amount $4,356
Tax Year 2023
Lot Size 0.291 Acres
Acres 0.29
Property Description
** REFRESHED PRICE, PACKED WITH VALUE, and TURN KEY - SELLER IS EXCITED TO ENTERTAIN YOUR OFFER and SAYS LET'S TALK ** This GRAND ESTATE is positioned in one of the most highly sought after areas, exquisitely designed, boasts superlative features, upgrades, and updates including, but not limited to NEWER HVAC UNITS, NEW WATER HEATER, NEWER ROOF, and NEW WINDOWS! And if all of THAT isn't enough, the FIRST FLOOR MASTER ENSUITE w/separate sitting area, exquisite tiled FIREPLACE anchored by plantation shuttered side windows, walk-in closet, barn door, large dual vanity & over sized custom walk-in shower w/dual heads, and private exit to your backyard SPA beckons rest and relaxation ... ... while upstairs the 3 oversized Guest Bdrms, 1 beautiful Guest Bath w/dual vanities, and a MASSIVE BONUS /FLEX ROOM (possible 5th Bdrm?) affords room for ALL. Are you the cook in the family? If so, you'll LOVE THE WELL APPOINTED CHEF's kitchen w/quartz counters, RO system, waterfall edge island/bar, newer SS appliances, soft close cabinets, and farmhouse sink overlooks the oversized backyard with several sitting spaces for outdoor enjoyment, a remodeled diving pool, easy care turf, and custom SPA (can you hear the music?). This true OPEN CONCEPT living enjoys easy care wood plank tile and movement flows effortlessly from Entrance to Living and Dining areas, and into the KITCHEN to FAMILY ROOM that features its FIREPLACE that exudes mediterranean style custom tile work, AND separate WET WINE BAR.
Location
State AZ
County Maricopa
Community Paradise Village North Unit 2
Direction Tatum Road to E Thunderbird; East on E Thunderbird to N 51st St; L on N 51st to E Redfield Rd - Home is on corner of N 51st and E Redfield Rd.
Rooms
Other Rooms Family Room, BonusGame Room
Master Bedroom Downstairs
Den/Bedroom Plus 6
Separate Den/Office Y
Interior
Interior Features Master Downstairs, Eat-in Kitchen, Breakfast Bar, Drink Wtr Filter Sys, Vaulted Ceiling(s), Wet Bar, Kitchen Island, Double Vanity, Full Bth Master Bdrm, Granite Counters
Heating Electric
Cooling Refrigeration, Programmable Thmstat, Ceiling Fan(s)
Flooring Carpet, Tile
Fireplaces Type 2 Fireplace, Family Room, Master Bedroom
Fireplace Yes
Window Features Dual Pane,Low-E
SPA Above Ground,Private
Exterior
Exterior Feature Covered Patio(s), Patio
Parking Features Dir Entry frm Garage, Electric Door Opener, RV Gate, Separate Strge Area, RV Access/Parking
Garage Spaces 2.0
Garage Description 2.0
Fence Block
Pool Diving Pool, Private
Community Features Transportation Svcs
Amenities Available None
Roof Type Composition,Tile
Private Pool Yes
Building
Lot Description Sprinklers In Rear, Sprinklers In Front, Corner Lot, Desert Back, Desert Front, Synthetic Grass Back, Auto Timer H2O Front, Auto Timer H2O Back
Story 2
Builder Name Unknown
Sewer Public Sewer
Water City Water
Architectural Style Spanish, Santa Barbara/Tuscan
Structure Type Covered Patio(s),Patio
New Construction No
Schools
Elementary Schools Liberty Elementary School - Scottsdale
Middle Schools Sunrise Middle School
High Schools Horizon High School
School District Paradise Valley Unified District
Others
HOA Fee Include No Fees
Senior Community No
Tax ID 215-68-332
Ownership Fee Simple
Acceptable Financing Conventional
Horse Property N
Listing Terms Conventional
Financing Conventional
Read Less Info
Want to know what your home might be worth? Contact us for a FREE valuation!

Our team is ready to help you sell your home for the highest possible price ASAP

Copyright 2024 Arizona Regional Multiple Listing Service, Inc. All rights reserved.
Bought with West USA Realty
GET MORE INFORMATION

REALTOR®






