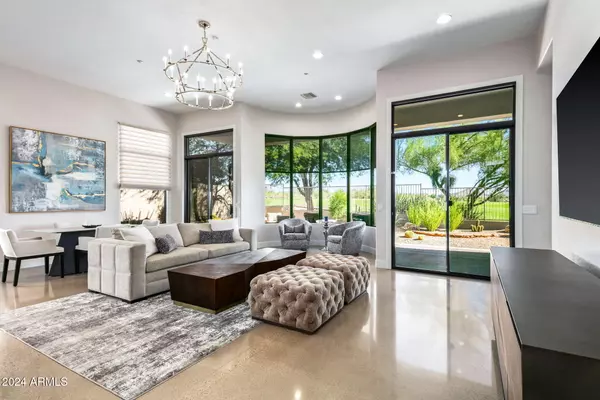$895,000
$915,000
2.2%For more information regarding the value of a property, please contact us for a free consultation.
2 Beds
2 Baths
2,083 SqFt
SOLD DATE : 11/22/2024
Key Details
Sold Price $895,000
Property Type Single Family Home
Sub Type Single Family - Detached
Listing Status Sold
Purchase Type For Sale
Square Footage 2,083 sqft
Price per Sqft $429
Subdivision Legend Trail Parcel G/H
MLS Listing ID 6773060
Sold Date 11/22/24
Bedrooms 2
HOA Fees $100/qua
HOA Y/N Yes
Originating Board Arizona Regional Multiple Listing Service (ARMLS)
Year Built 1999
Annual Tax Amount $1,855
Tax Year 2024
Lot Size 7,479 Sqft
Acres 0.17
Property Description
Welcome to a completely remodeled home with 2 SPACIOUS bedrooms and a dedicated office / den, polished concrete floors, refreshed cabinetry, blinds, remodeled bathrooms and newer HVAC and hot water heater.The 2 car garage has built in storage cabinet and electrical service for an EV. Enjoy the beautiful mountain and fairway views from the south facing patio.
All furniture, art, rugs, and home decor are available for purchase under a separate bill of sale if desired.. The home was professionally decorated less than 3 years ago.
Location
State AZ
County Maricopa
Community Legend Trail Parcel G/H
Direction Go north on Pima Rd to Legend Trail Parkway, turn right and go to E Cavalry and turn left.
Rooms
Other Rooms Great Room
Den/Bedroom Plus 3
Separate Den/Office Y
Interior
Interior Features 9+ Flat Ceilings, Furnished(See Rmrks), Fire Sprinklers, No Interior Steps, Roller Shields, Kitchen Island, Double Vanity
Heating Electric
Cooling Refrigeration
Flooring Concrete
Fireplaces Number No Fireplace
Fireplaces Type None
Fireplace No
Window Features Sunscreen(s),Dual Pane
SPA None
Exterior
Garage Spaces 2.0
Garage Description 2.0
Fence Block, Wrought Iron
Pool None
Community Features Pickleball Court(s), Community Spa Htd, Community Pool Htd, Golf, Tennis Court(s), Biking/Walking Path, Clubhouse, Fitness Center
Amenities Available Management
Roof Type Tile
Private Pool No
Building
Lot Description Desert Back, Desert Front, Auto Timer H2O Front, Auto Timer H2O Back
Story 1
Builder Name Edmonds Toll
Sewer Public Sewer
Water City Water
New Construction No
Schools
Elementary Schools Black Mountain Elementary School
Middle Schools Sonoran Trails Middle School
High Schools Cactus High School
School District Cave Creek Unified District
Others
HOA Name Legend Trail Comm.
HOA Fee Include Maintenance Grounds
Senior Community No
Tax ID 216-35-200
Ownership Fee Simple
Horse Property N
Financing Cash
Read Less Info
Want to know what your home might be worth? Contact us for a FREE valuation!

Our team is ready to help you sell your home for the highest possible price ASAP

Copyright 2024 Arizona Regional Multiple Listing Service, Inc. All rights reserved.
Bought with Redfin Corporation
GET MORE INFORMATION

REALTOR®






