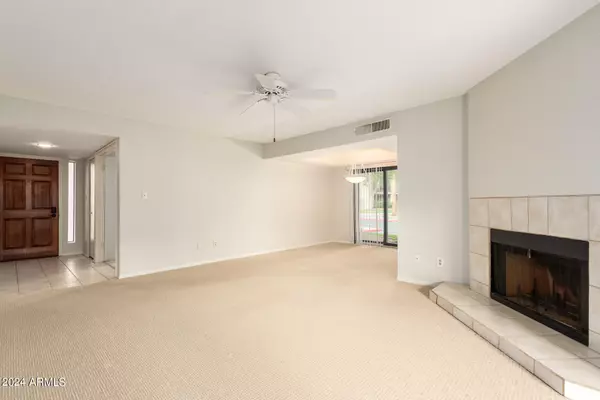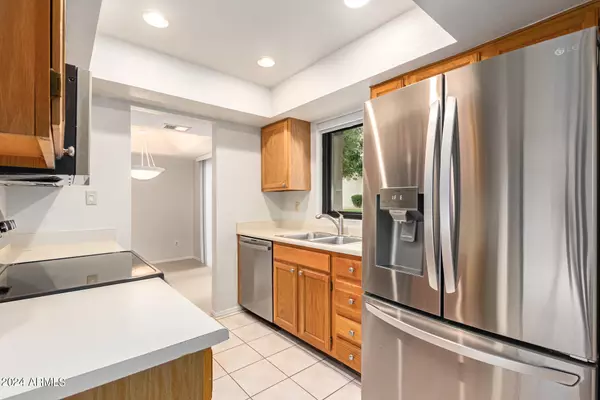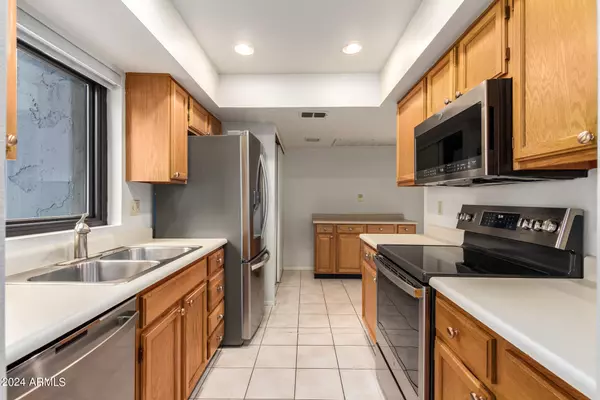$380,000
$399,000
4.8%For more information regarding the value of a property, please contact us for a free consultation.
3 Beds
2 Baths
1,415 SqFt
SOLD DATE : 12/06/2024
Key Details
Sold Price $380,000
Property Type Condo
Sub Type Apartment Style/Flat
Listing Status Sold
Purchase Type For Sale
Square Footage 1,415 sqft
Price per Sqft $268
Subdivision Village 2
MLS Listing ID 6750106
Sold Date 12/06/24
Bedrooms 3
HOA Fees $301/mo
HOA Y/N Yes
Originating Board Arizona Regional Multiple Listing Service (ARMLS)
Year Built 1984
Annual Tax Amount $1,197
Tax Year 2023
Lot Size 1,402 Sqft
Acres 0.03
Property Description
Don't miss out on this rare opportunity to own a desirable ground-level three-bedroom, two-bathroom condominium! Located the Village 2 community setting in the sought-after planned community of McCormick Ranch. This Scottsdale home features an open and bright floor plan, with plenty of natural light streaming through multiple sliding glass doors that lead to your private patio. Perfect for both relaxation and entertaining, the spacious layout offers a seamless indoor-outdoor living experience. Step into this charming galley kitchen featuring sleek stainless-steel appliances, this kitchen is both functional and stylish. The well-planned layout includes a comfortable eat-in space, perfect for casual meals or morning coffee. A large window invites natural light in and offers a pleasant .... view outside, making this kitchen a delightful space to cook, dine, and gather. Spacious primary bedroom, a true retreat within the home. This inviting space features a generous walk-in closet, offering ample storage and organization. The en-suite bathroom is designed for comfort, with double sinks and a convenient step-in shower. The floor plan also includes two additional bedrooms, perfect for family, guests, or flexible living space. Enjoy the ultimate convenience of living steps from one of the community pools; easy access to this fantastic amenity right outside the back door. Nestled in the well-maintained community of the Villages, you'll enjoy access to multiple pools, lush green spaces, and tennis/pickleball courts.
*The Villages community is conveniently located in close proximity to shopping, restaurants, hospital, library, the greenbelt walking & bike paths, Loop 101 and all the action of the soon to be built premier destination The Sydney - Scottsdale's 101 Entertainment corridor.
Location
State AZ
County Maricopa
Community Village 2
Direction From Via Linda go North on 92nd Street Turn East into the Village 2 (signage for 9115).
Rooms
Den/Bedroom Plus 3
Separate Den/Office N
Interior
Interior Features Eat-in Kitchen, No Interior Steps, 3/4 Bath Master Bdrm, Double Vanity, High Speed Internet
Heating Electric
Cooling Refrigeration, Ceiling Fan(s)
Flooring Carpet, Tile
Fireplaces Number 1 Fireplace
Fireplaces Type 1 Fireplace, Living Room
Fireplace Yes
SPA None
Exterior
Exterior Feature Covered Patio(s), Storage
Parking Features Assigned
Carport Spaces 1
Fence None
Pool None
Community Features Pickleball Court(s), Community Spa Htd, Community Pool Htd, Tennis Court(s), Biking/Walking Path
Amenities Available Management, Rental OK (See Rmks)
Roof Type Tile,Built-Up
Private Pool No
Building
Story 2
Builder Name Unknown
Sewer Public Sewer
Water City Water
Structure Type Covered Patio(s),Storage
New Construction No
Schools
Elementary Schools Laguna Elementary School
Middle Schools Mountainside Middle School
High Schools Mountainside High School
School District Scottsdale Unified District
Others
HOA Name Villages 2
HOA Fee Include Roof Repair,Insurance,Sewer,Maintenance Grounds,Street Maint,Trash,Water,Roof Replacement,Maintenance Exterior
Senior Community No
Tax ID 217-36-362
Ownership Condominium
Acceptable Financing Conventional
Horse Property N
Listing Terms Conventional
Financing Cash
Read Less Info
Want to know what your home might be worth? Contact us for a FREE valuation!

Our team is ready to help you sell your home for the highest possible price ASAP

Copyright 2024 Arizona Regional Multiple Listing Service, Inc. All rights reserved.
Bought with HomeSmart
GET MORE INFORMATION

REALTOR®






