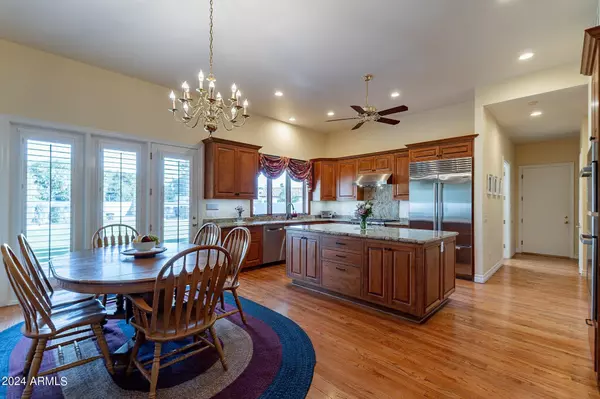$1,275,000
$1,399,000
8.9%For more information regarding the value of a property, please contact us for a free consultation.
5 Beds
4 Baths
6,008 SqFt
SOLD DATE : 12/05/2024
Key Details
Sold Price $1,275,000
Property Type Single Family Home
Sub Type Single Family - Detached
Listing Status Sold
Purchase Type For Sale
Square Footage 6,008 sqft
Price per Sqft $212
Subdivision Sunny Mesa 1 Lot 1-46 Tr A-C
MLS Listing ID 6675372
Sold Date 12/05/24
Bedrooms 5
HOA Fees $200/mo
HOA Y/N Yes
Originating Board Arizona Regional Multiple Listing Service (ARMLS)
Year Built 1990
Annual Tax Amount $5,146
Tax Year 2023
Lot Size 0.567 Acres
Acres 0.57
Property Description
CLICK ON SECOND PHOTO FOR A SELF-GUIDED WALKTHROUGH! BEST BUY IN MESA FOR A LUXURY HOME! $150,000 BELOW APPRAISAL!!! Custom gated subdivision in prime area with easy access to freeways and close to hospitals, restaurants and shopping. Five huge bedrooms with the Primary bedroom and office on the first floor. Twin staircases lead up to four secondary br's w/walk-in closets each two sharing Jack 'n Jill baths. Amazing island kitchen with Alder cabinetry, granite counters, huge pantry and top of the line appliances including Wolf 6 burner gas stove, Sub-Zero refrigerator along with Bosch microwave and dishwasher. Oversized 3 car garage with extra storage including cooled food storage, expanded parking and a 12 ft RV gate leading to over a 1/2 acre of lush landscaping.
Location
State AZ
County Maricopa
Community Sunny Mesa 1 Lot 1-46 Tr A-C
Direction East to Sunny Mesa entrance on the south side. Go through gate and proceed south to Garnet. East to property.
Rooms
Other Rooms Family Room, BonusGame Room
Master Bedroom Downstairs
Den/Bedroom Plus 7
Separate Den/Office Y
Interior
Interior Features Master Downstairs, Eat-in Kitchen, Breakfast Bar, 9+ Flat Ceilings, Kitchen Island, Double Vanity, Full Bth Master Bdrm, Separate Shwr & Tub, Tub with Jets, High Speed Internet, Granite Counters
Heating Natural Gas
Cooling Refrigeration, Ceiling Fan(s)
Flooring Tile, Wood
Fireplaces Type 2 Fireplace, Living Room, Gas
Fireplace Yes
Window Features Dual Pane
SPA None
Exterior
Exterior Feature Balcony, Covered Patio(s)
Parking Features Attch'd Gar Cabinets, Dir Entry frm Garage, Electric Door Opener, Extnded Lngth Garage, RV Gate
Garage Spaces 3.0
Garage Description 3.0
Fence Block
Pool None
Community Features Gated Community
Amenities Available Self Managed
Roof Type Tile
Private Pool No
Building
Lot Description Sprinklers In Rear, Sprinklers In Front, Grass Front, Grass Back, Auto Timer H2O Front, Auto Timer H2O Back
Story 2
Builder Name Gary Gietz
Sewer Public Sewer
Water City Water
Structure Type Balcony,Covered Patio(s)
New Construction No
Schools
Elementary Schools Wilson Elementary School
Middle Schools Taylor Junior High School
High Schools Mesa High School
School District Mesa Unified District
Others
HOA Name Sunny Mesa
HOA Fee Include Maintenance Grounds,Street Maint
Senior Community No
Tax ID 140-55-044
Ownership Fee Simple
Acceptable Financing Conventional, VA Loan
Horse Property N
Listing Terms Conventional, VA Loan
Financing Conventional
Read Less Info
Want to know what your home might be worth? Contact us for a FREE valuation!

Our team is ready to help you sell your home for the highest possible price ASAP

Copyright 2024 Arizona Regional Multiple Listing Service, Inc. All rights reserved.
Bought with Top Rock Realty
GET MORE INFORMATION

REALTOR®






