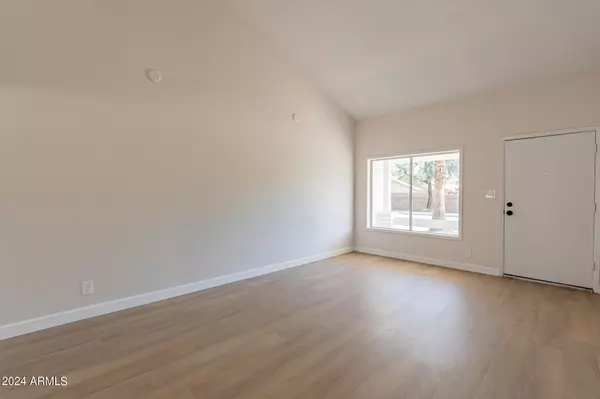$586,500
$597,900
1.9%For more information regarding the value of a property, please contact us for a free consultation.
3 Beds
2 Baths
1,227 SqFt
SOLD DATE : 12/06/2024
Key Details
Sold Price $586,500
Property Type Single Family Home
Sub Type Single Family - Detached
Listing Status Sold
Purchase Type For Sale
Square Footage 1,227 sqft
Price per Sqft $477
Subdivision Scottsdale Vista
MLS Listing ID 6748717
Sold Date 12/06/24
Bedrooms 3
HOA Y/N No
Originating Board Arizona Regional Multiple Listing Service (ARMLS)
Year Built 1978
Annual Tax Amount $1,591
Tax Year 2023
Lot Size 7,946 Sqft
Acres 0.18
Property Description
Discover this beautifully updated Scottsdale home featuring a fresh exterior and interior paint that enhances its modern charm. This 3-bedroom, 2-bath residence boasts brand-new cabinets in both the kitchen and bathrooms, complemented by sleek quartz countertops in the kitchen. Enjoy the stylish new flooring and plush new carpet throughout. The contemporary design is further elevated with top-of-the-line stainless steel appliances, making this home a perfect blend of elegance and functionality.
Location
State AZ
County Maricopa
Community Scottsdale Vista
Direction Head west on E Shea Blvd toward N 90th St Turn right at the 1st cross street onto N 90th St, Turn right onto E Desert Cove Ave, Turn left onto N 92nd St, Turn left on Cholla St.
Rooms
Other Rooms Family Room
Master Bedroom Downstairs
Den/Bedroom Plus 3
Separate Den/Office N
Interior
Interior Features Master Downstairs, Eat-in Kitchen, Breakfast Bar, 9+ Flat Ceilings, No Interior Steps, Vaulted Ceiling(s), Kitchen Island, Full Bth Master Bdrm, High Speed Internet
Heating Electric
Cooling Refrigeration, Ceiling Fan(s)
Flooring Carpet, Vinyl
Fireplaces Number No Fireplace
Fireplaces Type None
Fireplace No
SPA None
Exterior
Exterior Feature Patio, Private Yard
Garage Spaces 2.0
Garage Description 2.0
Fence Block
Pool None
Community Features Near Bus Stop, Biking/Walking Path
Amenities Available None
Roof Type Composition
Private Pool No
Building
Lot Description Gravel/Stone Front, Gravel/Stone Back
Story 1
Builder Name unknown
Sewer Public Sewer
Water City Water
Structure Type Patio,Private Yard
New Construction No
Schools
Elementary Schools Zuni Hills Elementary School
Middle Schools Mountainside Middle School
School District Scottsdale Unified District
Others
HOA Fee Include No Fees
Senior Community No
Tax ID 217-25-301
Ownership Fee Simple
Acceptable Financing Conventional, VA Loan
Horse Property N
Listing Terms Conventional, VA Loan
Financing Conventional
Read Less Info
Want to know what your home might be worth? Contact us for a FREE valuation!

Our team is ready to help you sell your home for the highest possible price ASAP

Copyright 2024 Arizona Regional Multiple Listing Service, Inc. All rights reserved.
Bought with HomeSmart
GET MORE INFORMATION

REALTOR®






