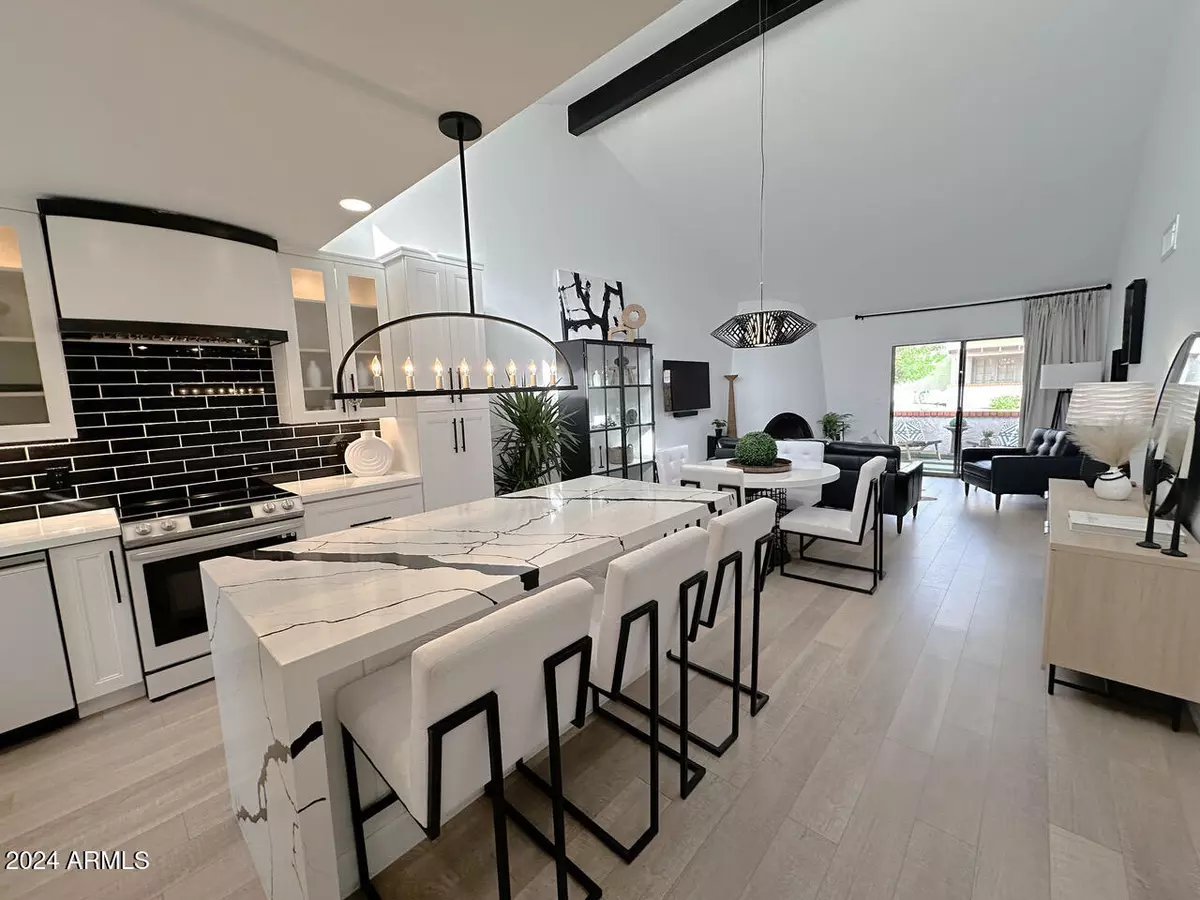$640,000
$660,000
3.0%For more information regarding the value of a property, please contact us for a free consultation.
2 Beds
2 Baths
1,274 SqFt
SOLD DATE : 12/09/2024
Key Details
Sold Price $640,000
Property Type Single Family Home
Sub Type Patio Home
Listing Status Sold
Purchase Type For Sale
Square Footage 1,274 sqft
Price per Sqft $502
Subdivision Scottsdale In Towne Villas Amd
MLS Listing ID 6779499
Sold Date 12/09/24
Bedrooms 2
HOA Fees $260/mo
HOA Y/N Yes
Originating Board Arizona Regional Multiple Listing Service (ARMLS)
Year Built 1979
Annual Tax Amount $1,509
Tax Year 2024
Lot Size 2,381 Sqft
Acres 0.05
Property Description
Ultimate designer patio home in perfect Scottsdale location! Reimagined from the ground up. This gorgeous 2 bed, 2 bath home offers soaring ceilings with fireplace and designer touches throughout. New custom kitchen w/large waterfall island, sleek glass appliances, custom range hood. Beautiful floors thru-out this single story w/ modern muted glass interior doors and custom shutters. Roomy resort style primary en-suite offers spa like bath w/ walk-in closet. Spa-styled guest bath. Can purchase fully furnished! Two outdoor patios. Steps from relaxing community pool and spa. 2-car garage w/ epoxy floors. Walk to grocer, Starbucks, greenbelt, canal, Chaparral park. Perfectly located, mins from Fashion Square and Scottsdale's best restaurants. Here's your chance to make this yours. Perfect Location.
5-min walk to grocer, Starbucks, eats, greenbelt, canal bike path. Perfectly located, mins from Fashion Square and Scottsdale's best restaurants, museums, spring training and entertainment.
Location
State AZ
County Maricopa
Community Scottsdale In Towne Villas Amd
Direction West on Chaparral Rd, North on 78th St, West on Medlock Dr, Property is on the right.
Rooms
Other Rooms Great Room
Den/Bedroom Plus 2
Separate Den/Office N
Interior
Interior Features No Interior Steps, Vaulted Ceiling(s), 3/4 Bath Master Bdrm, Double Vanity, High Speed Internet
Heating Electric
Cooling Refrigeration
Flooring Other
Fireplaces Number 1 Fireplace
Fireplaces Type 1 Fireplace
Fireplace Yes
SPA None
Exterior
Exterior Feature Covered Patio(s), Patio
Parking Features Attch'd Gar Cabinets, Electric Door Opener
Garage Spaces 2.0
Garage Description 2.0
Fence Block
Pool None
Community Features Community Spa Htd, Community Spa, Community Pool Htd, Community Pool
Amenities Available Management, Rental OK (See Rmks)
Roof Type Tile,Foam
Private Pool No
Building
Lot Description Sprinklers In Front, Grass Front
Story 1
Builder Name K Casa Design
Sewer Public Sewer
Water City Water
Structure Type Covered Patio(s),Patio
New Construction No
Schools
Elementary Schools Pueblo Elementary School
Middle Schools Mohave Middle School
High Schools Saguaro High School
School District Scottsdale Unified District
Others
HOA Name Scottsdale In Towne
HOA Fee Include Sewer,Maintenance Grounds,Front Yard Maint,Trash,Water
Senior Community No
Tax ID 173-78-355
Ownership Condominium
Acceptable Financing Conventional
Horse Property N
Listing Terms Conventional
Financing Other
Special Listing Condition Owner/Agent
Read Less Info
Want to know what your home might be worth? Contact us for a FREE valuation!

Our team is ready to help you sell your home for the highest possible price ASAP

Copyright 2024 Arizona Regional Multiple Listing Service, Inc. All rights reserved.
Bought with Realty ONE Group
GET MORE INFORMATION

REALTOR®

