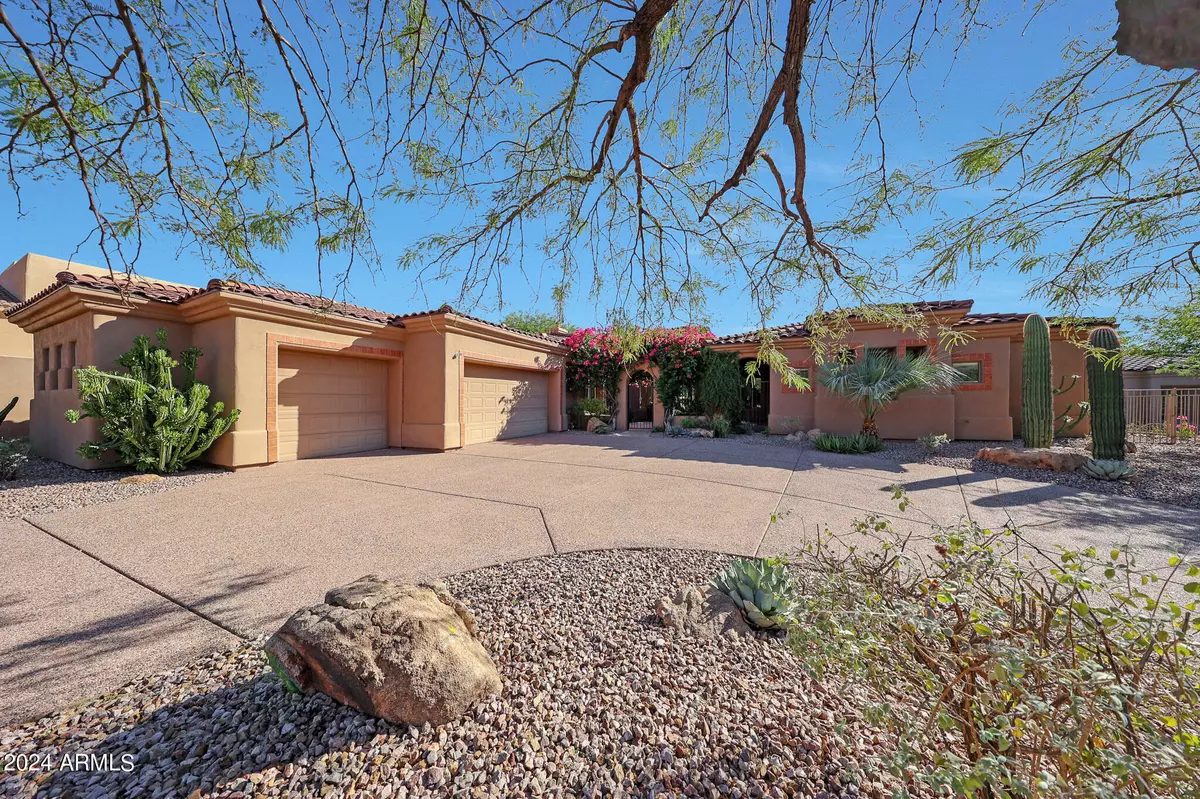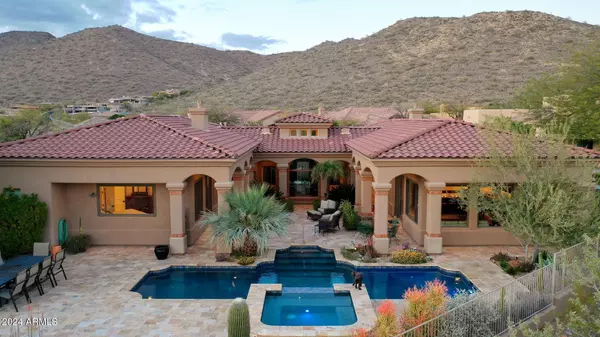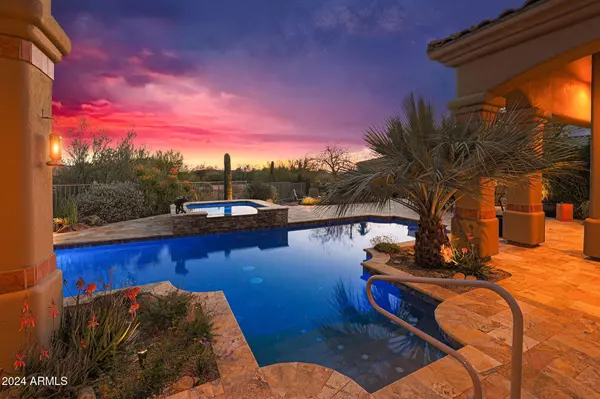$1,900,000
$2,000,000
5.0%For more information regarding the value of a property, please contact us for a free consultation.
4 Beds
4.5 Baths
3,637 SqFt
SOLD DATE : 12/16/2024
Key Details
Sold Price $1,900,000
Property Type Single Family Home
Sub Type Single Family - Detached
Listing Status Sold
Purchase Type For Sale
Square Footage 3,637 sqft
Price per Sqft $522
Subdivision Ancala
MLS Listing ID 6771525
Sold Date 12/16/24
Style Other (See Remarks)
Bedrooms 4
HOA Fees $156/qua
HOA Y/N Yes
Originating Board Arizona Regional Multiple Listing Service (ARMLS)
Year Built 1998
Annual Tax Amount $4,770
Tax Year 2024
Lot Size 0.700 Acres
Acres 0.7
Property Description
This stunning home in the exclusive guard gated Ancala community is luxurious living at the base of the McDowell Mountains. Updated landscape on a private and large lot offers a wonderful space for entertaining. Inside, this Hacienda style floor plan includes a chef's kitchen equipped with a Wolf cooktop, Sub Zero fridge, Bosch dishwasher, and warming drawer. A 2-way fireplace enhances both the formal dining room and den. All four bedrooms are ensuite, ensuring privacy and comfort for all. The spacious primary suite boasts a fireplace connecting to the adjacent seating area, newer Anderson windows and French doors that open to the patio, complimented by a remodeled bath featuring an Aquatic Whirlpool jetted tub and custom His and Hers closets. Nothing compares, so come take a look today! Step outside to discover an entertainer's paradise, highlighted by a large saltwater pool and spa ideal for relaxation and enjoyment. The backyard and updated courtyard showcase 25 tons of crushed granite for a stylish, low-maintenance landscape. A BBQ area with a sink facilitates effortless outdoor cooking and gatherings. Tangelo and lemon trees add vibrant color and fragrance to this desert oasis.
Location
State AZ
County Maricopa
Community Ancala
Direction Via Linda to 118th St, through Guard Gate to Ancala, Right on 120th St, right on Columbine, right on 120th Pl, curves around and becomes Wethersfield. House is on your right.
Rooms
Other Rooms Family Room
Den/Bedroom Plus 5
Separate Den/Office Y
Interior
Interior Features Eat-in Kitchen, Central Vacuum, Fire Sprinklers, Intercom, No Interior Steps, Double Vanity, Full Bth Master Bdrm, Separate Shwr & Tub, Tub with Jets
Heating Natural Gas
Cooling Refrigeration
Flooring Carpet, Tile
Fireplaces Type 3+ Fireplace, Two Way Fireplace, Family Room, Living Room, Master Bedroom, Gas
Fireplace Yes
Window Features Dual Pane
SPA Heated,Private
Laundry WshrDry HookUp Only
Exterior
Exterior Feature Circular Drive, Covered Patio(s), Patio, Private Yard, Storage, Built-in Barbecue
Parking Features Attch'd Gar Cabinets, Electric Door Opener, Temp Controlled
Garage Spaces 3.0
Garage Description 3.0
Fence See Remarks, Other
Pool Variable Speed Pump, Heated, Private
Community Features Gated Community, Community Spa Htd, Community Pool Htd, Community Pool, Guarded Entry, Golf, Tennis Court(s), Playground, Clubhouse, Fitness Center
Amenities Available Management
View Mountain(s)
Roof Type Tile
Private Pool Yes
Building
Lot Description Sprinklers In Rear, Sprinklers In Front, Desert Back, Desert Front
Story 1
Builder Name Unknown
Sewer Sewer in & Cnctd, Public Sewer
Water City Water
Architectural Style Other (See Remarks)
Structure Type Circular Drive,Covered Patio(s),Patio,Private Yard,Storage,Built-in Barbecue
New Construction No
Schools
Elementary Schools Anasazi Elementary
Middle Schools Mountainside Middle School
School District Scottsdale Unified District
Others
HOA Name Ancala HOA
HOA Fee Include Maintenance Grounds,Street Maint
Senior Community No
Tax ID 217-20-336
Ownership Fee Simple
Acceptable Financing Conventional, 1031 Exchange
Horse Property N
Listing Terms Conventional, 1031 Exchange
Financing Conventional
Read Less Info
Want to know what your home might be worth? Contact us for a FREE valuation!

Our team is ready to help you sell your home for the highest possible price ASAP

Copyright 2025 Arizona Regional Multiple Listing Service, Inc. All rights reserved.
Bought with Russ Lyon Sotheby's International Realty
GET MORE INFORMATION
REALTOR®






