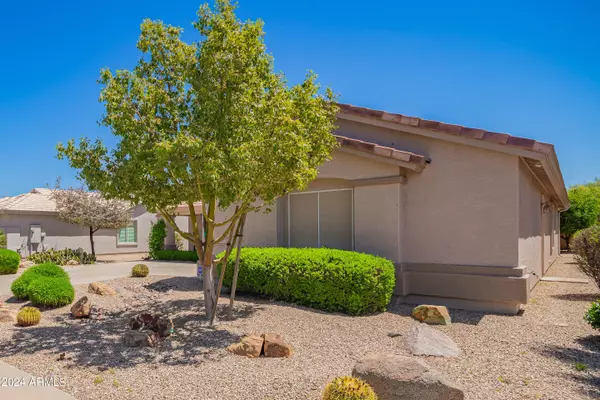$375,000
$384,900
2.6%For more information regarding the value of a property, please contact us for a free consultation.
3 Beds
2 Baths
1,989 SqFt
SOLD DATE : 12/17/2024
Key Details
Sold Price $375,000
Property Type Single Family Home
Sub Type Single Family - Detached
Listing Status Sold
Purchase Type For Sale
Square Footage 1,989 sqft
Price per Sqft $188
Subdivision Mission Royale Phase 2 Block G-1
MLS Listing ID 6693494
Sold Date 12/17/24
Style Contemporary
Bedrooms 3
HOA Fees $135/qua
HOA Y/N Yes
Originating Board Arizona Regional Multiple Listing Service (ARMLS)
Year Built 2006
Annual Tax Amount $2,524
Tax Year 2023
Lot Size 7,017 Sqft
Acres 0.16
Property Description
Welcome to your dream oasis in the heart of Mission Royale 55+. This gorgeous 3 bedroom 2 bath home is move-in ready and fully furnished. The split floor plan offers versatility with a third bedroom or den. The vaulted ceilings, carpet, and tile flooring create an open and inviting atmosphere. The kitchen is a chef's delight with SS appliances, stone countertops, a tiled backsplash, raised panel maple cabinetry with hardware, a wine rack, RO system, and an eat-in area. Extend your living space outdoors to the extended back patio with cool decking, overlooking the private south-facing backyard - perfect for soaking up the Arizona sun. Spacious primary bedroom with a bay window, en-suite bathroom featuring dual sinks, a separate tub, and shower with custom tile work. Organization is effortless with the large walk-in closet complete with cabinets. Mission Royale Active Adult community offers an array of amenities, including a golf course, restaurant, tennis and pickleball courts, billiards and ballroom, fitness center, swimming pools, and a jacuzzi. Don't miss out on this opportunity to indulge in resort-style living. Don't miss this opportunity to make this move-in-ready home yours!
Location
State AZ
County Pinal
Community Mission Royale Phase 2 Block G-1
Direction South on Mission Pkwy to Fiesta Dr. West on Fiesta Dr. to property.
Rooms
Other Rooms Family Room
Master Bedroom Split
Den/Bedroom Plus 3
Separate Den/Office N
Interior
Interior Features Eat-in Kitchen, Breakfast Bar, No Interior Steps, Vaulted Ceiling(s), Kitchen Island, Double Vanity, Full Bth Master Bdrm, Separate Shwr & Tub, High Speed Internet
Heating Electric, Ceiling
Cooling Refrigeration, Programmable Thmstat
Flooring Carpet, Tile
Fireplaces Number No Fireplace
Fireplaces Type None
Fireplace No
Window Features Sunscreen(s),Dual Pane,Vinyl Frame
SPA None
Exterior
Exterior Feature Covered Patio(s)
Parking Features Attch'd Gar Cabinets, Dir Entry frm Garage, Electric Door Opener, Side Vehicle Entry
Garage Spaces 2.0
Garage Description 2.0
Fence Block
Pool None
Landscape Description Irrigation Front
Community Features Community Spa Htd, Community Pool Htd, Lake Subdivision, Community Media Room, Golf, Tennis Court(s), Biking/Walking Path, Clubhouse, Fitness Center
Amenities Available Rental OK (See Rmks)
Roof Type Tile
Private Pool No
Building
Lot Description Desert Back, Desert Front, Gravel/Stone Front, Gravel/Stone Back, Auto Timer H2O Front, Auto Timer H2O Back, Irrigation Front
Story 1
Builder Name Meritage
Sewer Sewer in & Cnctd, Public Sewer
Water Pvt Water Company
Architectural Style Contemporary
Structure Type Covered Patio(s)
New Construction No
Schools
Elementary Schools Adult
Middle Schools Adult
High Schools Adult
School District Casa Grande Union High School District
Others
HOA Name Mission Royal Adult
HOA Fee Include Maintenance Grounds,Street Maint
Senior Community Yes
Tax ID 505-90-301
Ownership Fee Simple
Acceptable Financing Conventional, FHA, VA Loan
Horse Property N
Listing Terms Conventional, FHA, VA Loan
Financing Cash
Special Listing Condition Age Restricted (See Remarks)
Read Less Info
Want to know what your home might be worth? Contact us for a FREE valuation!

Our team is ready to help you sell your home for the highest possible price ASAP

Copyright 2025 Arizona Regional Multiple Listing Service, Inc. All rights reserved.
Bought with RE/MAX Desert Showcase
GET MORE INFORMATION
REALTOR®






