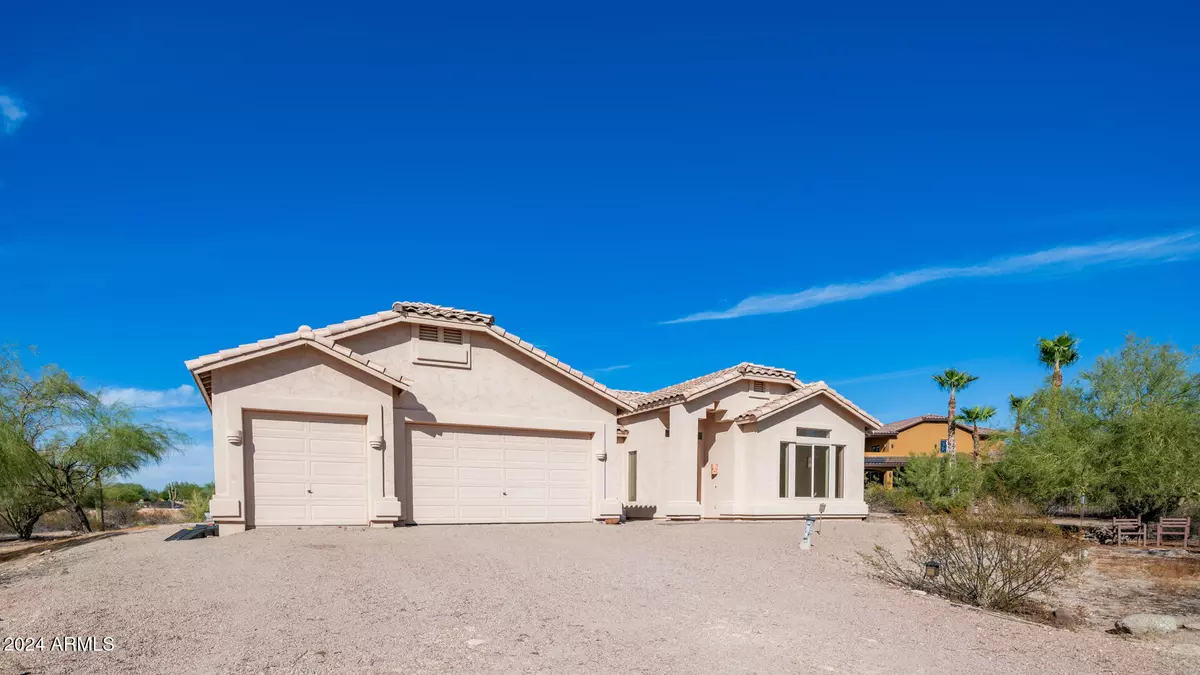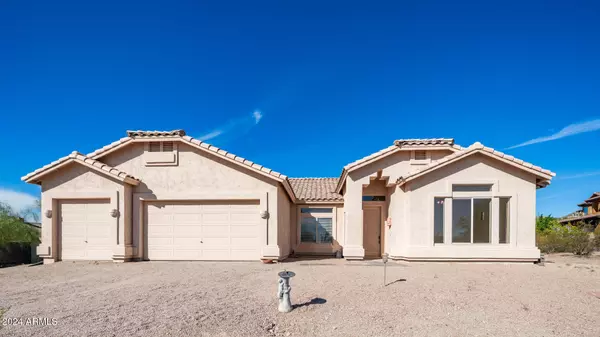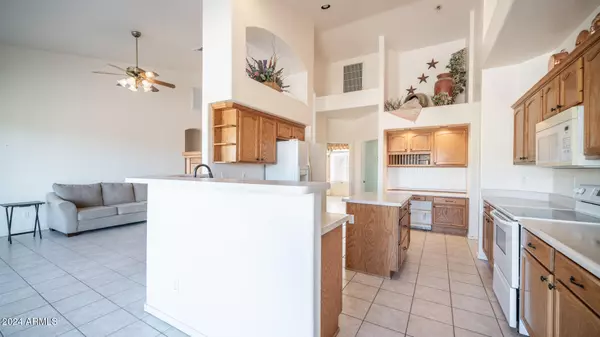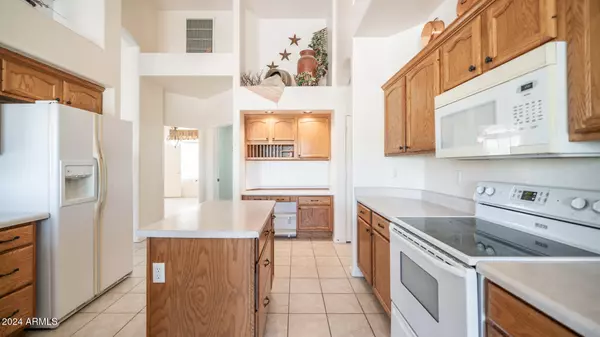$770,000
$799,999
3.7%For more information regarding the value of a property, please contact us for a free consultation.
4 Beds
2 Baths
2,325 SqFt
SOLD DATE : 12/19/2024
Key Details
Sold Price $770,000
Property Type Single Family Home
Sub Type Single Family - Detached
Listing Status Sold
Purchase Type For Sale
Square Footage 2,325 sqft
Price per Sqft $331
Subdivision Lengthy, Provided In Escrow.
MLS Listing ID 6774613
Sold Date 12/19/24
Bedrooms 4
HOA Y/N No
Originating Board Arizona Regional Multiple Listing Service (ARMLS)
Year Built 1997
Annual Tax Amount $2,911
Tax Year 2024
Lot Size 1.373 Acres
Acres 1.37
Property Description
Drive up the long driveway to this amazing 1.3 acre north/south exposure county island lot with horse privileges. No HOA fees. Beautiful views! Current owner has lived in home for 22+ years. This wonderful 4 bedroom split floor plan home will need some updating but has been well taken care of. Don't miss this opportunity to buy this home and turn it into your dream home for years to come. Home backs to Rock Canyon at Las Sendas.
Location
State AZ
County Maricopa
Community Lengthy, Provided In Escrow.
Direction East on McDowell, north on 78th St to property. Turn in on long driveway JUST BEFORE THE FOR SALE SIGN.
Rooms
Master Bedroom Split
Den/Bedroom Plus 4
Separate Den/Office N
Interior
Interior Features Eat-in Kitchen, Soft Water Loop, Vaulted Ceiling(s), Full Bth Master Bdrm, High Speed Internet
Heating Electric
Cooling Refrigeration
Flooring Carpet, Tile
Fireplaces Number No Fireplace
Fireplaces Type None
Fireplace No
Window Features Dual Pane
SPA None
Exterior
Exterior Feature Covered Patio(s)
Parking Features RV Access/Parking
Garage Spaces 3.0
Garage Description 3.0
Fence Block, Chain Link, Partial
Pool None
Amenities Available None
View Mountain(s)
Roof Type Tile
Private Pool No
Building
Lot Description Natural Desert Back, Auto Timer H2O Front, Natural Desert Front, Auto Timer H2O Back
Story 1
Builder Name unknown
Sewer Septic in & Cnctd
Water City Water
Structure Type Covered Patio(s)
New Construction No
Schools
Middle Schools Fremont Junior High School
High Schools Red Mountain High School
School District Mesa Unified District
Others
HOA Fee Include No Fees
Senior Community No
Tax ID 219-22-004-H
Ownership Fee Simple
Acceptable Financing Conventional, VA Loan
Horse Property Y
Listing Terms Conventional, VA Loan
Financing Cash
Read Less Info
Want to know what your home might be worth? Contact us for a FREE valuation!

Our team is ready to help you sell your home for the highest possible price ASAP

Copyright 2025 Arizona Regional Multiple Listing Service, Inc. All rights reserved.
Bought with eXp Realty
GET MORE INFORMATION
REALTOR®






