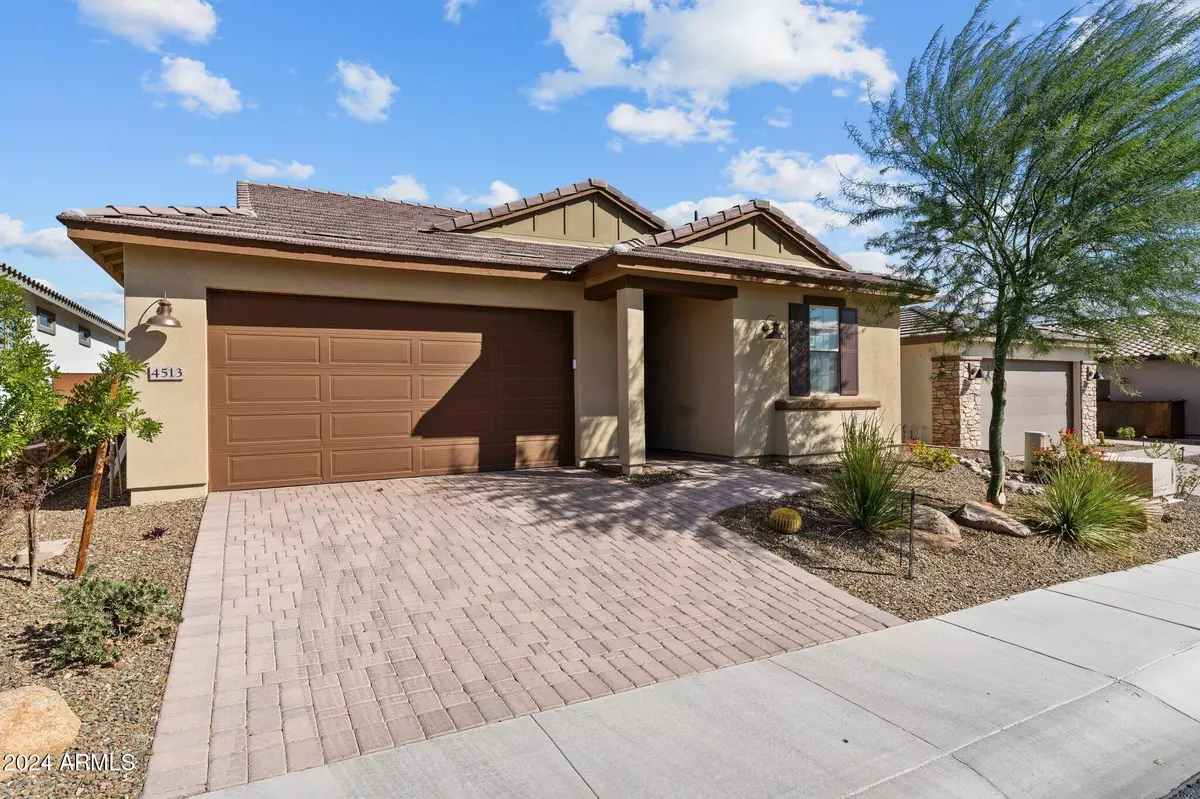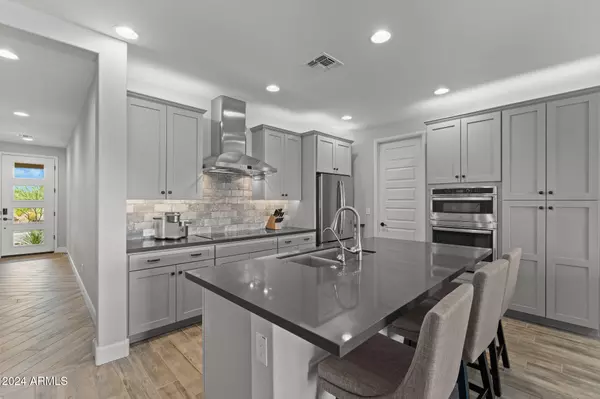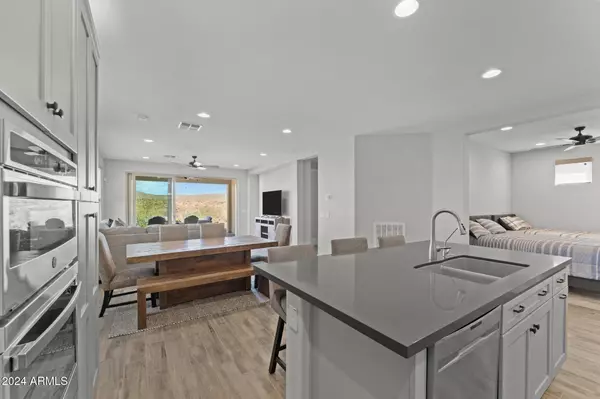$561,747
$595,000
5.6%For more information regarding the value of a property, please contact us for a free consultation.
2 Beds
2 Baths
1,818 SqFt
SOLD DATE : 12/30/2024
Key Details
Sold Price $561,747
Property Type Single Family Home
Sub Type Single Family - Detached
Listing Status Sold
Purchase Type For Sale
Square Footage 1,818 sqft
Price per Sqft $308
Subdivision Wickenburg Ranch Parcel L North Phase 2
MLS Listing ID 6777905
Sold Date 12/30/24
Style Ranch
Bedrooms 2
HOA Fees $422/qua
HOA Y/N Yes
Originating Board Arizona Regional Multiple Listing Service (ARMLS)
Year Built 2021
Annual Tax Amount $1,753
Tax Year 2023
Lot Size 5,502 Sqft
Acres 0.13
Property Description
Discover 4513 Jackpot Rd, a gem in the Trilogy at Wickenburg Ranch! Part of the rare and discontinued Maverick Collection, this 2021-built, single-level home offers 1,818 sq ft of modern living with 2 master bedrooms, each with a full bath, plus a guest half bath. The open floor plan includes a versatile den, a stylish kitchen with GE appliances, and a large island with a double basin sink.
Enjoy breathtaking views of the Weaver Mountains from the backyard, featuring a built-in BBQ, firepit, and stone patio with a cover. Complete with a 2-car garage, this home is listed at a great price! Don't miss out!
Location
State AZ
County Yavapai
Community Wickenburg Ranch Parcel L North Phase 2
Direction From Wickenburg Ranch Way turn East on Tumbleweed Dr. Turn North on Silver Moon Way. East on Prospector Way. Prospector Way turns into Jackpot Rd. Home is on the East side.
Rooms
Den/Bedroom Plus 2
Separate Den/Office N
Interior
Interior Features Breakfast Bar, 9+ Flat Ceilings, Central Vacuum, 3/4 Bath Master Bdrm, Double Vanity, Granite Counters
Heating Electric
Cooling Programmable Thmstat
Flooring Tile
Fireplaces Type Fire Pit
Fireplace Yes
SPA Private
Exterior
Exterior Feature Built-in Barbecue
Garage Spaces 2.0
Garage Description 2.0
Fence None
Pool Private
Landscape Description Irrigation Front
Community Features Pickleball Court(s), Community Spa Htd, Community Spa, Community Pool Htd, Community Pool, Community Media Room, Guarded Entry, Golf, Concierge, Tennis Court(s), Playground, Biking/Walking Path, Clubhouse, Fitness Center
Amenities Available Management, Rental OK (See Rmks)
Roof Type Tile
Private Pool No
Building
Lot Description Desert Back, Desert Front, Irrigation Front
Story 1
Builder Name Shea Homes
Sewer Public Sewer
Water City Water
Architectural Style Ranch
Structure Type Built-in Barbecue
New Construction No
Schools
Elementary Schools Hassayampa Elementary School
Middle Schools Wickenburg High School
High Schools Wickenburg High School
School District Wickenburg Unified District
Others
HOA Name Wickenburg Ranch
HOA Fee Include Maintenance Grounds,Street Maint
Senior Community No
Tax ID 201-03-490
Ownership Fee Simple
Acceptable Financing 1031 Exchange, FHA, VA Loan
Horse Property N
Listing Terms 1031 Exchange, FHA, VA Loan
Financing Cash
Read Less Info
Want to know what your home might be worth? Contact us for a FREE valuation!

Our team is ready to help you sell your home for the highest possible price ASAP

Copyright 2025 Arizona Regional Multiple Listing Service, Inc. All rights reserved.
Bought with My Home Group Real Estate
GET MORE INFORMATION
REALTOR®






